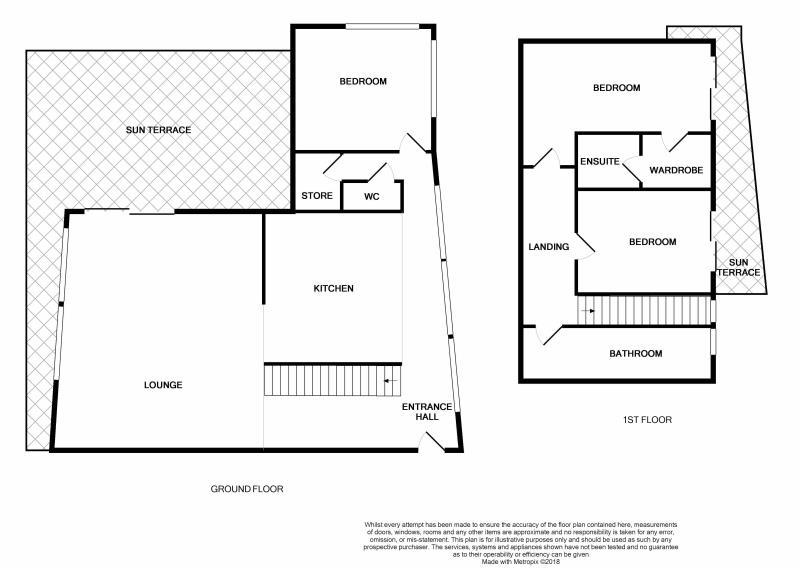3 Bedrooms Flat for sale in Beetham Plaza, 25 The Strand, Liverpool, Merseyside L2 | £ 550,000
Overview
| Price: | £ 550,000 |
|---|---|
| Contract type: | For Sale |
| Type: | Flat |
| County: | Merseyside |
| Town: | Liverpool |
| Postcode: | L2 |
| Address: | Beetham Plaza, 25 The Strand, Liverpool, Merseyside L2 |
| Bathrooms: | 2 |
| Bedrooms: | 3 |
Property Description
Situated in one of Liverpool's most prestigious and sought after buildings, this three bedroom duplex penthouse apartment offers a modern and unique City Centre experience. With a vast selection of local amenities close by, there is little that cannot be accessed, with Liverpool One just moments away together with an array of bars and restaurants to enjoy.
Liverpool is home to a diverse selection of landmarks to enjoy, from the unesco world heritage Albert Dock, to its bustling and enjoyable night life, all of which can be easily enjoyed from Beetham Plaza.
The Accommodation comprises of Communal Hallway leading to the 7th floor, Open Plan lounge/living area with access to the balcony, generous sized kitchen and the second bedroom and a WC, with the first floor offering a master bedroom with dressing room and en suite along with the third bedroom and a family bathroom. Balconies can be accessed from the lounge and both upstairs bedrooms, offering River views and the perfect spot for al-fresco dining.
With the added advantage of no on-going chain, this property is simply a must see to appreciate all on offer!
Apartment Entrance:
Lift from the concierge to the 7th floor, with door leading into:
Open Plan Living Area:
7.73m (25'3.6'') x 5.42m (17'7.8'')
Floor to ceiling windows to the rear and side elevations offering panoramic views, sliding door leading out to the terrace, television point.
Kitchen:
4.40m (14'4.4'') x 4.33m (14'2.1'')
Comprising a comprehensive range of wall, drawer and base units with work top surfaces, a selection of integrated appliances including fridge, freezer, dishwasher and cooker with electric hob. Drainer sink, tiled flooring.
Bedroom 2:
4.00m (13'1.2'') x 3.57m (11'7.1'')
Windows to the side and rear elevation.
WC:
Benefiting from a Low level WC, wash hand basin, tiled flooring, partly tiled walls.
Store Room:
Generous sized storage cupboard housing the Boiler.
Landing:
Stairs from the first floor rising to the mezzanine landing.
Master Bedroom:
6.24m (20'4.7'') x 3.58m (11'7.5'')
Windows to the rear elevation with sliding door to the side elevation leading out to the first floor terrace. Wall lighting points, door leading into generous sized dressing area.
En suite:
2.42m (7'9.4'') x 2.16m (7'9'')
Comprising a three piece bathroom suite, benefiting from low level WC, wash hand basin, walk in shower with folding shower screen, tiled flooring.
Bedroom 3:
4.63m (15'1.9'') x 3.45m (11'3.2'')
Sliding door to the side elevation leading out to the first floor terrace.
Bathroom:
4.63m (15'1.9'') x 3.45m (11'3.2'')
Sliding door to the side elevation leading out to the first floor terrace.
Terraces:
Terraces located to both floors boasting stunning views of Liverpool and the Liver Buildings, providing the perfect spot for outdoor entertaining and al fresco dining.
Property Location
Similar Properties
Flat For Sale Liverpool Flat For Sale L2 Liverpool new homes for sale L2 new homes for sale Flats for sale Liverpool Flats To Rent Liverpool Flats for sale L2 Flats to Rent L2 Liverpool estate agents L2 estate agents



.gif)











