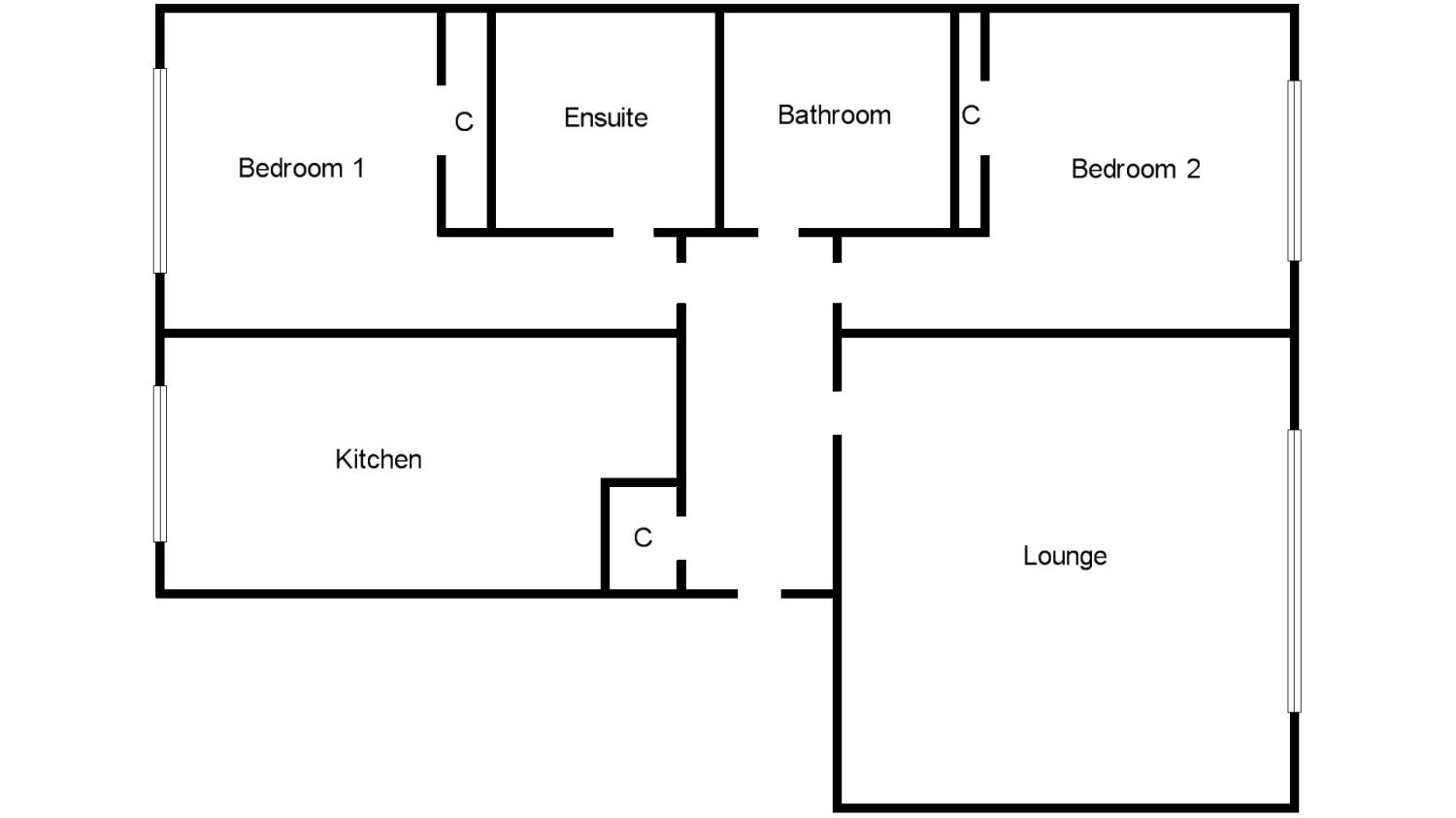2 Bedrooms Flat for sale in Beith Street, Partick, Glasgow G11 | £ 180,000
Overview
| Price: | £ 180,000 |
|---|---|
| Contract type: | For Sale |
| Type: | Flat |
| County: | Glasgow |
| Town: | Glasgow |
| Postcode: | G11 |
| Address: | Beith Street, Partick, Glasgow G11 |
| Bathrooms: | 2 |
| Bedrooms: | 2 |
Property Description
A very well presented, two bedroom modern apartment with en-suite facility set on the second floor of this south facing apartment block.
The accommodation comprises reception hallway with video entry phone. The lounge dining room is front facing enjoying open aspect views to the south. There is a modern well fitted kitchen with a rear facing double glazed window, coved ceiling and inset spot lighting along with a breakfast table, a one and a half bowl stainless steel sink unit, electric fan oven, grill and four ring gas hob. There are two double sized bedrooms. Bedroom one is rear facing with coved ceiling and double glazed windows along with a built-in wardrobe cupboard and a master en-suite. The refurbished master en-suite comprises a three piece white suite with wash hand basin, WC, tiled shower cubicle with a mains twin head shower. Bedroom two is to the front and South facing with double glazed windows, coved ceiling and there is a separate guest bathroom which has also been refurbished and includes an electric shower. Features include gas fired central heating, double glazed windows and there is also both off-street and on-street parking available. Access to the private parking is off Hayburn Street.
The location is a major feature with all amenities in the West End being close at hand including Byres Road which is approximately a ten minute walk along with Partick train and tube station bring only 200 yards away. Transport links close by include the Expressway, M8 Kingston Bridge and Clyde Tunnel.
• 2 Bedrooms
• Lounge
• Kitchen
• Ensuite
• Bathroom
Lounge15'5" x 13'4" (4.7m x 4.06m).
Kitchen14'2" x 8'9" (4.32m x 2.67m).
Hallway12'3" x 5'7" (3.73m x 1.7m).
Bedroom 110'2" x 10' (3.1m x 3.05m).
Bedroom 210' x 9'2" (3.05m x 2.8m).
Ensuite6'2" x 5'2" (1.88m x 1.57m).
Bathroom6' x 6'2" (1.83m x 1.88m).
Property Location
Similar Properties
Flat For Sale Glasgow Flat For Sale G11 Glasgow new homes for sale G11 new homes for sale Flats for sale Glasgow Flats To Rent Glasgow Flats for sale G11 Flats to Rent G11 Glasgow estate agents G11 estate agents



.png)











