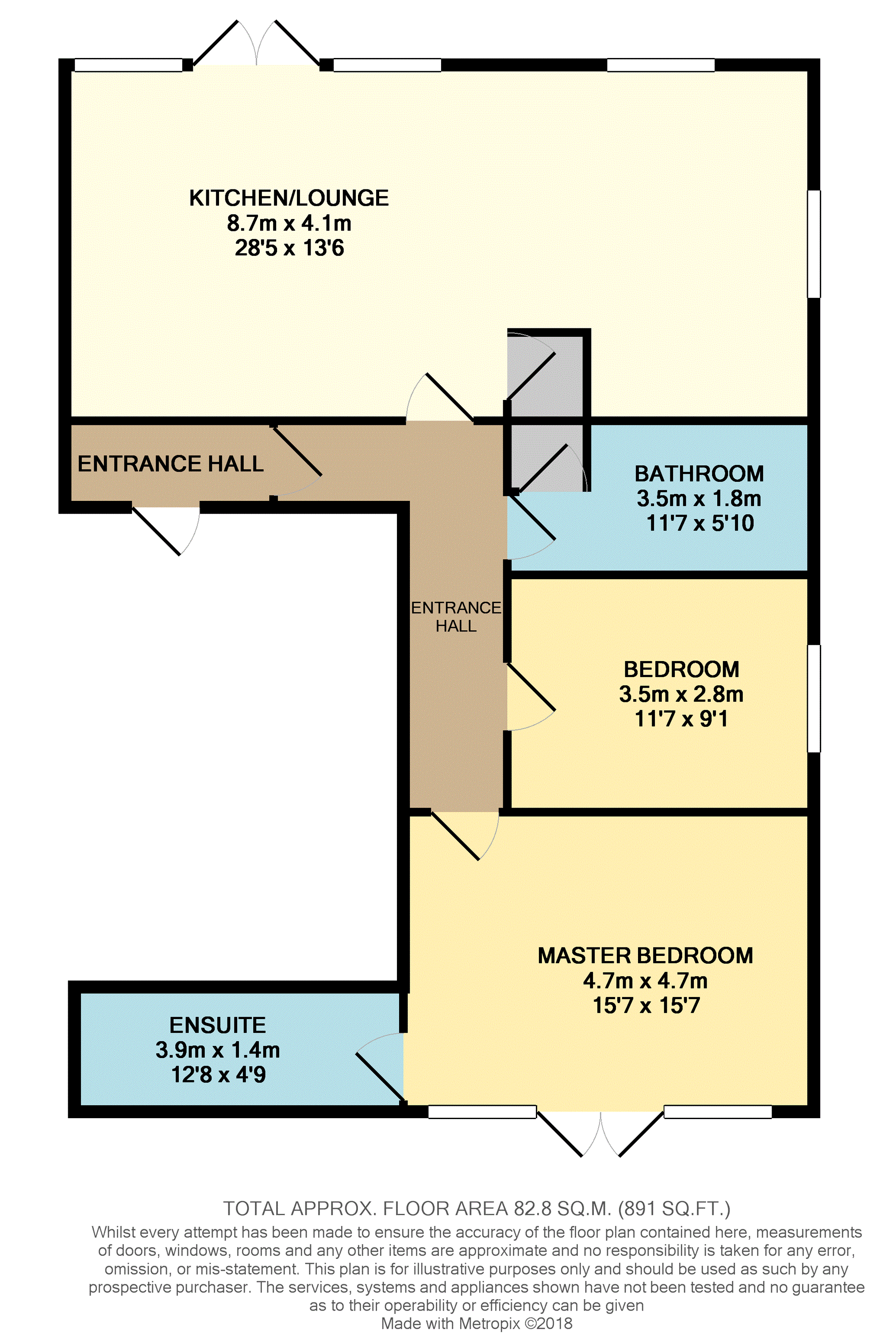2 Bedrooms Flat for sale in Bellerton Lane, Stoke-On-Trent ST6 | £ 100,000
Overview
| Price: | £ 100,000 |
|---|---|
| Contract type: | For Sale |
| Type: | Flat |
| County: | Staffordshire |
| Town: | Stoke-on-Trent |
| Postcode: | ST6 |
| Address: | Bellerton Lane, Stoke-On-Trent ST6 |
| Bathrooms: | 1 |
| Bedrooms: | 2 |
Property Description
A spacious, purpose built, two bedroom, penthouse apartment providing stunning views over the surrounding area, with secure parking and lift access.
The accommodation briefly comprises: Entrance hall with access into the open plan lounge and fitted kitchen area. French doors from the lounge lead out to the balcony which provides a pleasant area to sit and offers views out over the surrounding area. The master bedroom is fitted with wardrobes and again has access out to a seated balcony area. A good sized en-suite shower room is off the master bedroom. Bedroom two is a double room served by the family bathroom.
This offers a rare opportunity for first time buyers, to purchase a spacious, stylish designed living space, providing light, well planned accommodation with a roof top view. It would also suit someone who Is looking to downsize accommodation, wanting the secure life style where you can just lock up and go!
There is "No Chain" involved with the sale so a quick completion is possible. Entrance hall access is gained into the open plan kitchen and lounge, family bathroom, bedroom two, master bedroom.
Entrance Hall
Entrance hall access is gained into the open plan kitchen and lounge, family bathroom, bedroom two, master bedroom
Lounge / Kitchen
28'05 x 13'06
Fitted carpet, uPVC double glazed French doors leading out to the roof top terrace seating area. UPVC double glazed windows, ceiling light, electric wall heater, electric fire, storage cupboard.
The kitchen area has a range of wall and base units with work surfaces over, stainless steel sink unit with drainer, electric hob with extractor hood over, plumbing for washing machine, electric cooker, microwave, fridge freezer, electric wall heater, tiled flooring, uPVC double glazed windows, inset spotlights.
Family Bathroom
A white suite comprising WC, pedestal wash hand basin, bath, part tiled walls, wall mounted electric heater, tiled flooring, airing cupboard housing the hot water cylinder. Extractor fan, inset spotlighting.
Bedroom Two
11'7 x 9'1"
Fitted carpets, uPVC double glazed window, ceiling light, electric wall heater.
Bedroom One
11'5" x 15'7"
Fitted with a range of wardrobe with overhead storage, fitted carpets, uPVC French doors leading out to the balcony with uPVC windows, electric wall heater, access to the en-suite.
En-Suite
12'5 x 4'9"
Fully tiled shower cubicle, WC, pedestal wash hand basin, tiled flooring, inset spots, electric wall heater, shaver point.
Outside
There is secure parking.
General Information
Leasehold on a 99 year lease on purchase in 2009
Maintenance charge of £1200 per annum which could fluctuate, we would advise any potential buyer to check this with their solicitors.
Electric heating
uPVC double glazed
Secure parking
Property Location
Similar Properties
Flat For Sale Stoke-on-Trent Flat For Sale ST6 Stoke-on-Trent new homes for sale ST6 new homes for sale Flats for sale Stoke-on-Trent Flats To Rent Stoke-on-Trent Flats for sale ST6 Flats to Rent ST6 Stoke-on-Trent estate agents ST6 estate agents



.png)











