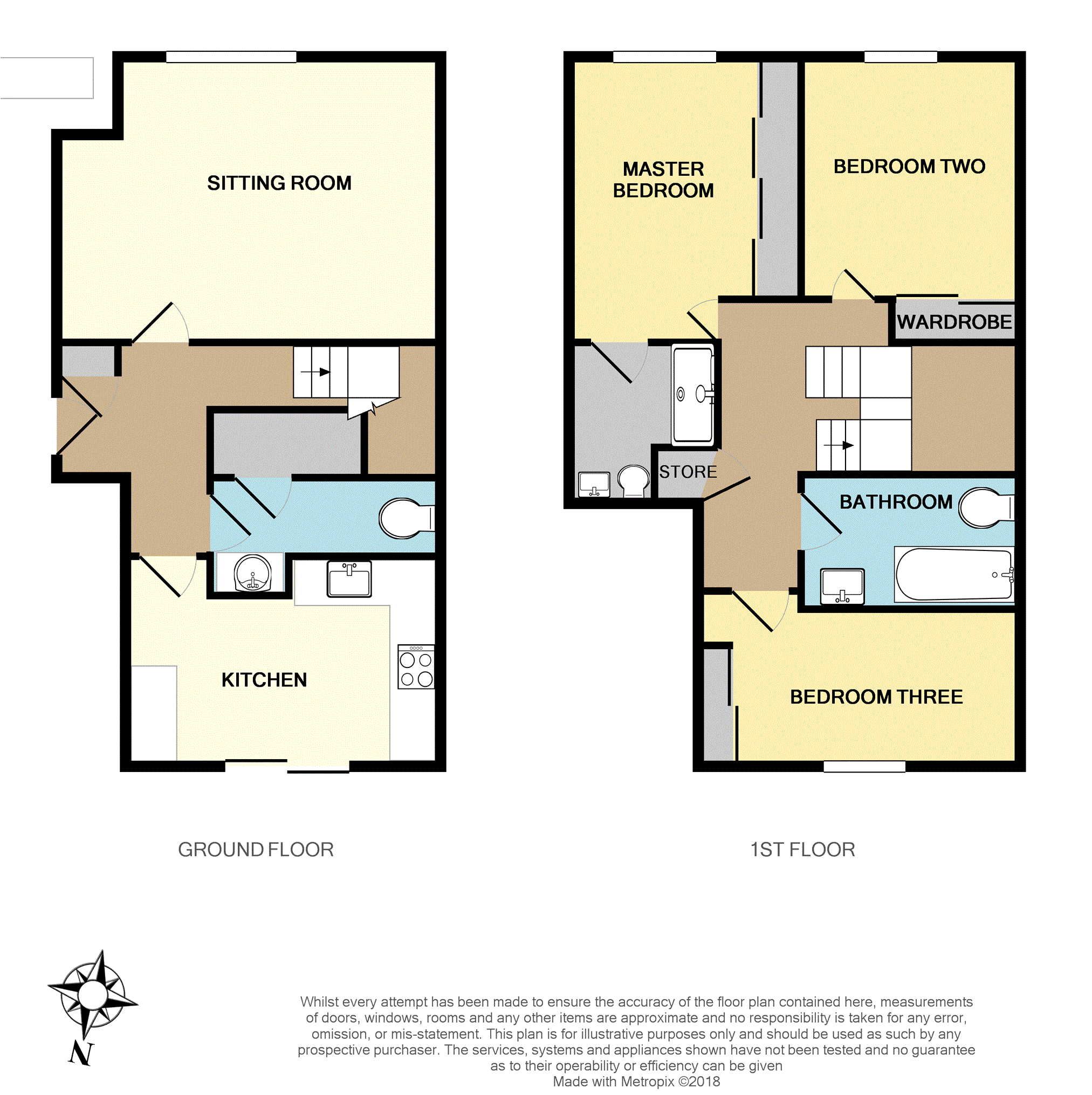3 Bedrooms Flat for sale in Bellevue Road, Edinburgh EH7 | £ 360,000
Overview
| Price: | £ 360,000 |
|---|---|
| Contract type: | For Sale |
| Type: | Flat |
| County: | Edinburgh |
| Town: | Edinburgh |
| Postcode: | EH7 |
| Address: | Bellevue Road, Edinburgh EH7 |
| Bathrooms: | 1 |
| Bedrooms: | 3 |
Property Description
The property is a beautiful and generously proportioned contemporary Three-Bedroom Duplex Apartment, with private parking and gardens.
With bright immaculate move-in presentation and contemporary décor the accommodation comprises welcoming Entrance Hallway, Lounge, Kitchen/Diner with access to the private garden and Cloakroom. The second floor offers a spacious Master Bedroom with en-suite, Two further Double Bedrooms and Family Bathroom. Further benefiting from private gardens to the front and rear, residents parking via electronic gates to an allocated space, bicycle store, gas central heating, double glazing, a secure video entry system and access to attractive landscaped communal gardens with seating.
Bellevue Road is an elegant street located within easy reach of the city centre with excellent local amenities. Offering excellent access to Princes Street and George Street as well as being within close proximity to the Omni Centre and The Playhouse Theatre. Excellent shopping within walking distance at John Lewis, Harvey Nichols and Jenners. The Ocean Terminal and The Shore areas are conveniently situated offering a wide variety of restaurants, bars and bistros, including two Michelin Star restaurants. Close to Edinburgh's New Town and Broughton Street districts with speciality shops and also boasting a cosmopolitan selection of restaurants, bars and cafes. Access to the beautiful green spaces of the city are close by with Holyrood Park, The Royal Botanic Gardens, Inverleith Park and Leith Links all within walking distance. Excellent schooling from nursery to secondary levels within walking distance. There are regular bus services connecting to the city centre as well as access to the A1 a short drive away connecting East and West of the city with links to the main motorways and Edinburgh International Airport.
A perfect home for city living with early viewing highly recommended.
Lounge
16'4" x 11'5"
The Lounge is bright and sunny with a large window overlooking the private garden to the front of the property. An attractive feature of the room is the wooden flooring complimented with a contemporary tall wall radiator, down-lighting and window blind.
Kitchen/Diner
13'6" x 10'5"
The impressive kitchen offers an excellent range of base and wall contemporary units with complimentary work surfaces and tiled surrounds. Integrated appliances include an induction hob with extractor hood and electric oven, dishwasher, washing machine and fridge/freezer. A large window overlooking the rear garden, with French door from the dining area. Ample space for dining furniture, radiator and down-lighting.
Master Bedroom
13'8" x 8'9"
A spacious double bedroom with a large window overlooking the front of the property. A feature of the room is the excellent storage with a 3 door fitted wardrobe. Fitted carpet, radiator and centre ceiling lighting.
Master En-Suite
8'5" x 6'11"
A spacious en-suite comprising a white suite offering a large shower compartment with thermostatic shower - attractive tiled surround, wash hand basin set in vanity storage and WC. Large wall mounted mirror, heated towel rail and down-lighting.
Bedroom Two
11'2" x 8'8"
A spacious double bedroom with large window overlooking the front of the property. Fitted wardrobe offering excellent storage, fitted carpet, radiator, window blind and centre ceiling lighting.
Bedroom Three
10'9" x 9'0"
A spacious double bedroom with window overlooking the rear of the property. Fitted wardrobe offering excellent storage, fitted carpet, radiator and centre ceiling lighting.
Family Bathroom
9'2" x 4'11"
A spacious and contemporary family bathroom offering a white three piece suite with attractive tiled surround comprising bath with thermostatic shower and screen, wash hand basin with vanity storage and WC. Large wall mounted mirror, heated towel rail and down-lighting.
Downstairs Cloakroom
9'5" x 3'2"
A spacious cloakroom with a contemporary suite complemented with attractive tiles, large wall mounted mirror, heated towel rail, extractor fan and down-lighting.
Gardens
The property benefits from private Gardens to the front and rear. The front garden is south facing with an excellent selection of low maintenance plants and shrubs. The enclosed rear garden offers a decked area ideal for outdoor dining, with a low maintenance area surrounded with plants and shrubs. Access to the landscaped gardens laid to lawn with the carpark beyond.
Property Location
Similar Properties
Flat For Sale Edinburgh Flat For Sale EH7 Edinburgh new homes for sale EH7 new homes for sale Flats for sale Edinburgh Flats To Rent Edinburgh Flats for sale EH7 Flats to Rent EH7 Edinburgh estate agents EH7 estate agents



.png)











