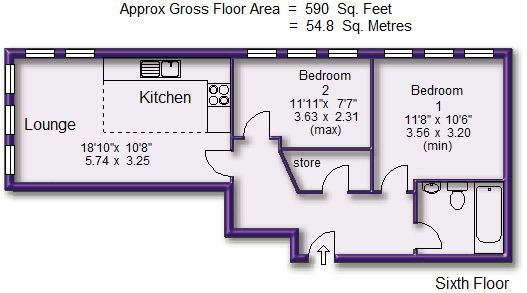2 Bedrooms Flat for sale in Benbow Street, Sale M33 | £ 152,500
Overview
| Price: | £ 152,500 |
|---|---|
| Contract type: | For Sale |
| Type: | Flat |
| County: | Greater Manchester |
| Town: | Sale |
| Postcode: | M33 |
| Address: | Benbow Street, Sale M33 |
| Bathrooms: | 0 |
| Bedrooms: | 2 |
Property Description
A stylish sixth floor two bedroomed apartment within this recently completed Town Centre Development.
The location superb, being within the heart of the Town Centre perfect for all the shops and Metrolink.
One of the most appealing features is the amazing far reaching views from most rooms.
Internally there is neutral re decoration and Contemporary Kitchen and Bathroom fittings.
In addition to the accommodation there is Resident Parking within the Development.
An internal viewing will reveal:
Communal entrance, having staircase and lift to all floors.
Entrance Hall having timber front door. Doors then provide access to the Lounge, Kitchen, Two Bedrooms and Bathroom. Further doors opens to large storage cupboard.
Open Plan Living Room / Kitchen 18' 10" x 10' 2" (overall measurements) A lovely open plan living space having five UPVC double glazed windows to two elevations which provide amazing far reaching views. The living room opens to a high specification kitchen which is fitted with base and eye level units, inset single bowl single drainer sink unit. There is an integrated fridge, freezer and washer dryer. A built in oven with hob and extractor hood over. Part tiling to walls. Electric wall mounted heater.
11' 8" x 11' 6" Bedroom 1 . A well proportioned double bedroom having three UPVC double glazed windows which provide fabulous far reaching views. Electric wall mounted heater.
11' 11" x 7' 9" Bedroom 2. Another good sized bedroom having three UPVC double glazed windows which provide fabulous far reaching views. Electric wall mounted heater.
Bathroom, fitted with a Contemporary white suite with chrome fittings comprising of: Panelled bath with thermostatic shower over and fitted shower screen. Low level WC. Pedestal wash hand basin. Heated towel rail.
Outside the property has an allocated parking space.
Amazing views and incredibly convenient location!
Image 2
Image 3
Image 4
Directions:
From our Watersons Sale Office, continue out of the one way system on School Road into Hayfield Street at the end of the road turn left onto John Street, follow the road to the left which becomes Hayfield Street and in turn becomes Benbow Street where the Development will be found at the end of the road.
Communal Entrance and Hallway
Hall
Lounge
Lounge Aspect 2
Views From Most Rooms
Breakfast Kitchen
Breakfast Kitchen 2
Breakfast Kitchen 3
Bedroom 1
Bedroom 2
Bathroom
Outside
Allocated Parking Space
Town Plan
Street Plan
Site Plan
Property Location
Similar Properties
Flat For Sale Sale Flat For Sale M33 Sale new homes for sale M33 new homes for sale Flats for sale Sale Flats To Rent Sale Flats for sale M33 Flats to Rent M33 Sale estate agents M33 estate agents



.jpeg)








