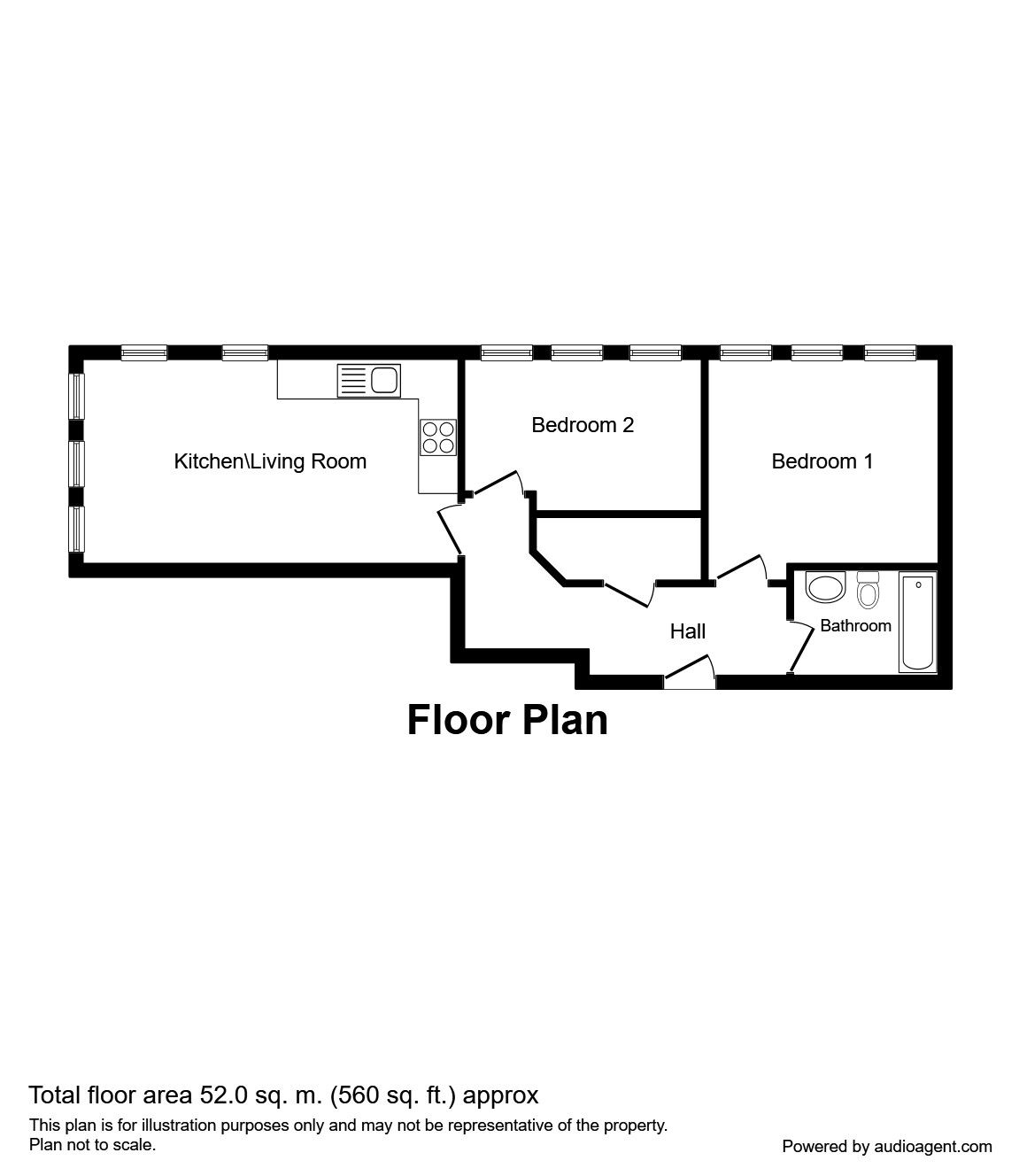2 Bedrooms Flat for sale in Benbow Street, Sale M33 | £ 159,950
Overview
| Price: | £ 159,950 |
|---|---|
| Contract type: | For Sale |
| Type: | Flat |
| County: | Greater Manchester |
| Town: | Sale |
| Postcode: | M33 |
| Address: | Benbow Street, Sale M33 |
| Bathrooms: | 1 |
| Bedrooms: | 2 |
Property Description
A fifth floor apartment situated in the increasing popular Acre House development. Acre house has to be situated in one of the most convenient areas, it is within walking distance of all local amenities including bars and restaurants, metro link and easy access to the motorway. This apartment has the added benefit of an allocated parking space. The apartment offers great views over Sale from the lounge and bedrooms. The apartment is accessed via a secure entry system and lift and the accommodation offers spacious entrance hallway, open plan lounge dining kitchen, two bedrooms and bathroom. There is also a communal bike store and private parking.
EPC grade C
Location
Acre House is a sought after area/development in the heart of Sale town centre, close to local bars, shops, schools and transport links - including convenient access to Junction 6 of the M60 motorway, as well as being just a short stroll from Sale Metrolink Station.
Directions
From the Sale office, proceed east on foot down School road. Turn right onto Benbow Street. Bear left to follow Benbow Street. Acre House can be found at the end of the street.
Communal Entrance
Accessed via security voice and video intercom system. Two lifts and stairs rising to all floors. Carpeted floors.
Lift To
Fifth Floor
Entrance Hall
Door to entrance hallway, intercom telephone system. A spacious hallway with a large built in storage cupboard.
Open Plan Living Room / Kitchen (3.10m x 5.74m)
The living room opens to a high specification kitchen which is fitted with base and eye level units, inset single bowl single drainer sink unit. There is an integrated fridge, freezer and washer dryer. A built in oven with hob and extractor hood over. Part tiling to walls. There is space for a dining table. Double glazed windows to two elevations fitted with bespoke blinds. Electric wall mounted heater.
Master Bedroom (3.51m x 3.56m)
A good size double bedroom with electric wall mounted heater. Three bright double glazed windows.
Bedroom 2 (2.36m x 3.63m)
A further double bedroom with electric wall mounted heater. Two bright double glazed windows.
Bathroom (1.68m x 2.26m)
The bathroom is fitted with a three piece white suite, bath with shower above, low level WC and pedestal wash hand basin. Tiling to walls. Heated towel rail. Wall mounted bathroom cabinet.
External
There is an allocated parking space.
Important note to purchasers:
We endeavour to make our sales particulars accurate and reliable, however, they do not constitute or form part of an offer or any contract and none is to be relied upon as statements of representation or fact. Any services, systems and appliances listed in this specification have not been tested by us and no guarantee as to their operating ability or efficiency is given. All measurements have been taken as a guide to prospective buyers only, and are not precise. Please be advised that some of the particulars may be awaiting vendor approval. If you require clarification or further information on any points, please contact us, especially if you are traveling some distance to view. Fixtures and fittings other than those mentioned are to be agreed with the seller.
/8
Property Location
Similar Properties
Flat For Sale Sale Flat For Sale M33 Sale new homes for sale M33 new homes for sale Flats for sale Sale Flats To Rent Sale Flats for sale M33 Flats to Rent M33 Sale estate agents M33 estate agents



.png)









