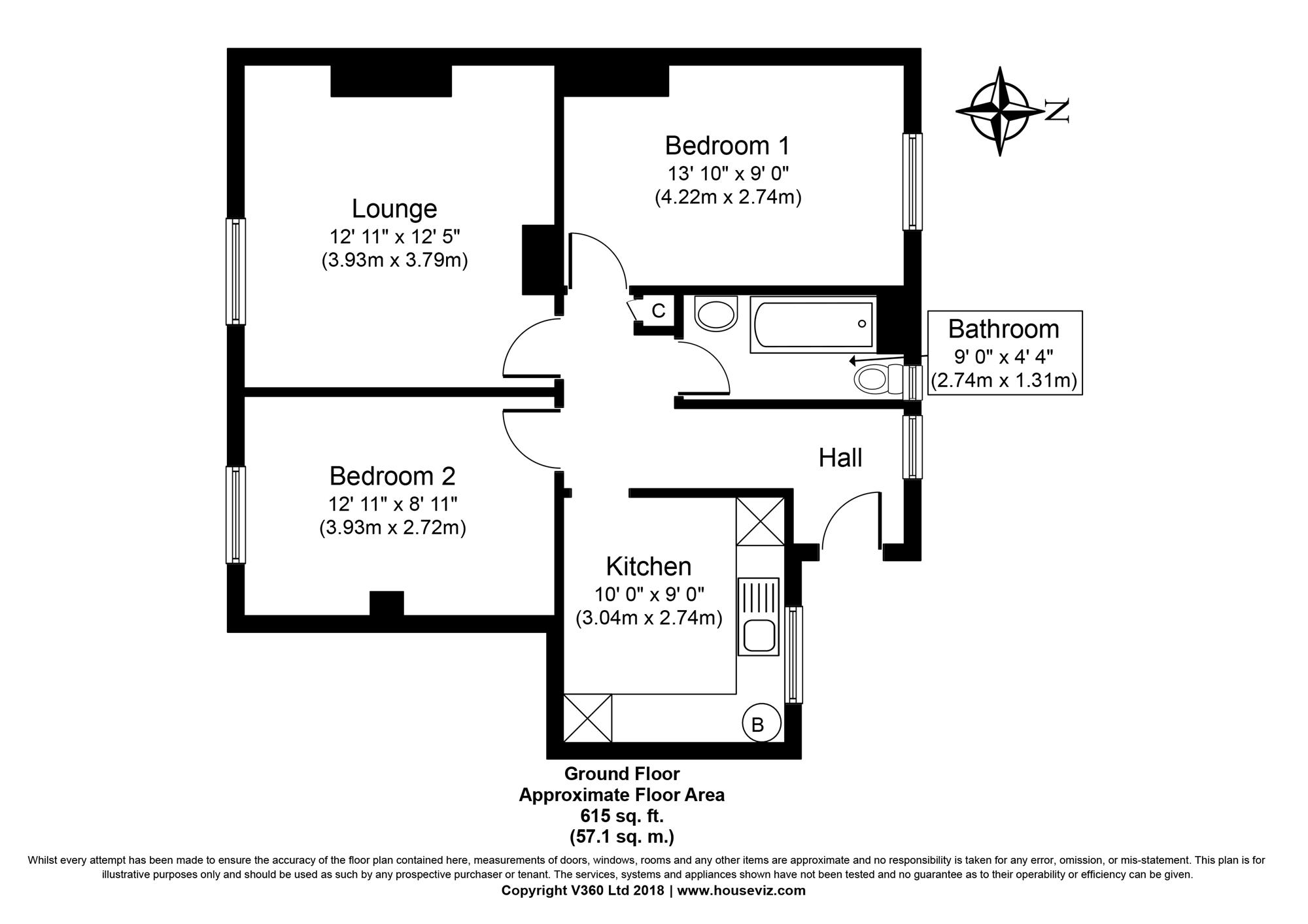2 Bedrooms Flat for sale in Bentley House, Peckham Road, London SE5 | £ 379,000
Overview
| Price: | £ 379,000 |
|---|---|
| Contract type: | For Sale |
| Type: | Flat |
| County: | London |
| Town: | London |
| Postcode: | SE5 |
| Address: | Bentley House, Peckham Road, London SE5 |
| Bathrooms: | 1 |
| Bedrooms: | 2 |
Property Description
A beautifully presented and spacious two bedroom ground floor apartment, with neutral décor throughout, rooms well-proportioned with original solid wood herringbone parquet flooring in the bedrooms and living room, while being set in a superb location close to good transport links and local amenities.
Location
Situated in the ever popular Camberwell area of South London (Zone 2) just off the high street with its wide array of shopping and eateries including The Camberwell Arms, rated no.1 of 50 best Sunday lunches by the Guardian in 2017 and Sainsbury’s local convenience store. Denmark Hill station (approximately 0.7 miles) and Peckham Rye station (less than 1 mile) offer regular direct services to Kings Cross, Victoria, London Bridge, Clapham Junction, Dalston and Luton. Local Bus stop for Peckham and Brixton - fifty metres. Camberwell Green (0.5 mile) has direct bus links to most London mainline stations, The South Bank, West-end and South London, the famous Borough Market & The City.
Other nearby amenities include Brunswick Park roughly 50m away with 2 recently refurbished tennis courts and family picnic area, Kings College hospital, The Crypt Jazz Club and Camberwell Leisure Centre - just a short walk away offering two swimming pools and well equipped gym with a variety of daily classes.
Exterior
Sole access metal garden gate to dry balcony & 5 metre vine covered terrace. East facing for breakfast in the sun and summer socialising.
Free annual off-street parking for one vehicle is available.
Interior
Front door opens onto the internal hall with neutral décor, corner cupboard, and doors leading to the lounge, kitchen, bedrooms and bathroom.
The light and airy lounge with neutral décor and solid wood parquet flooring has useful shelved alcoves either side of the chimney breast, wall mounted radiator and TV and telephone points.
The kitchen has modern high gloss white wall and base units under wood effect work-surfaces with circular sink and drainer incorporating integrated oven, hob and extractor. White metro splash-backs can be found above all food preparation areas. Space and plumbing for a washing machine and free-standing fridge/freezer.
Both good sized bedrooms have neutral décor and solid wood parquet flooring with wall mounted radiators.
Modern bathroom comprising, low level W/C with dual flush, bath with shower over, basin, chrome heated towel rail, tiled walls and flooring and tiled bath panel.
The property is double glazed and equipped with gas fired, central heating system and low-energy lighting is fitted in all fixed points. Also fitted is a new digitally controlled smoke alarm system.
Dimensions
Living Room: 12’11 x 12’5 (3.93m x 3.79m)
Kitchen: 10’0 x 9’0 (3.04m x 2.74m)
Bedroom 1: 13’10 x 9’0 (4.22m x 2.74m)
Bedroom 2: 12’11 x 8’11 (3.93m x 2.72m)
Bathroom: 9’0 x 4’4 (2.74m x 1.31m)
Disclaimer
These particulars are intended to give a fair description of the property but their accuracy cannot be guaranteed and they do not constitute an offer of contract. Intending purchasers must rely on their own inspection of the property. None of the above appliances/services have been tested by eSale. We recommend purchasers arrange for a qualified person to check all appliances/services before legal commitment.
Property Location
Similar Properties
Flat For Sale London Flat For Sale SE5 London new homes for sale SE5 new homes for sale Flats for sale London Flats To Rent London Flats for sale SE5 Flats to Rent SE5 London estate agents SE5 estate agents



.png)











