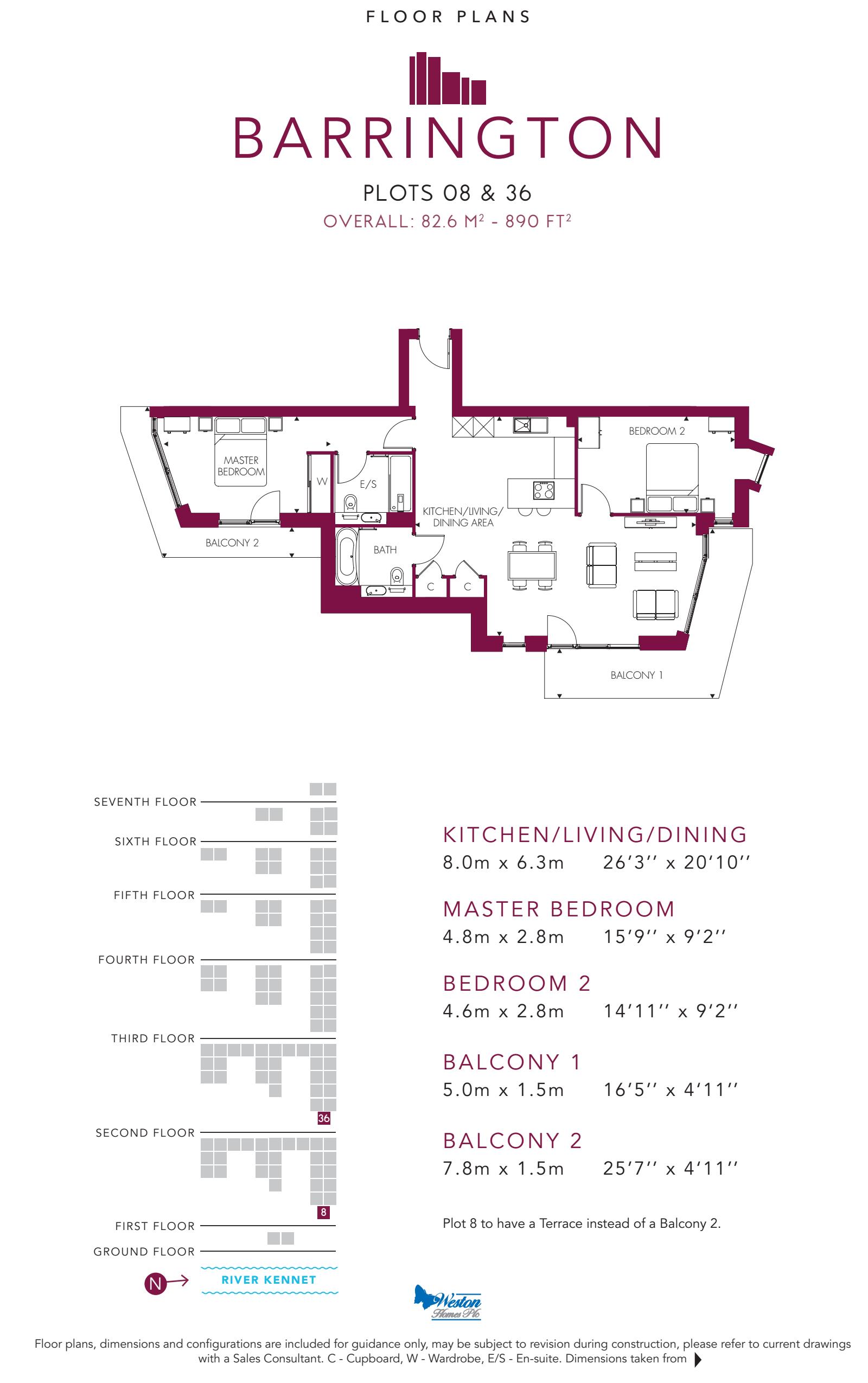2 Bedrooms Flat for sale in Berkeley Avenue, Reading RG1 | £ 408,000
Overview
| Price: | £ 408,000 |
|---|---|
| Contract type: | For Sale |
| Type: | Flat |
| County: | |
| Town: | |
| Postcode: | RG1 |
| Address: | Berkeley Avenue, Reading RG1 |
| Bathrooms: | 2 |
| Bedrooms: | 2 |
Property Description
Investors - save thousands - legal fees + furniture pack + stamp duty or rental income contributions*
With an impressive open plan kitchen and living area with access to a large corner balcony, and 2 double bedrooms, one of which opens onto a second East / South facing balcony, this spacious apartment is perfect for entertaining or for catching the sun in this riverside setting.
Take a short walk along the river path from these contemporary private apartments into Reading town centre for shopping, entertainment or easy commuting. Find a little piece of heaven, away from the everyday hustle and bustle.
**recommend A friend and receive £2,000!
Book an appointment. Exclusively haslams
Kitchen/Living/Dining Room 8m (26'3) x 6.3m (20'8)
Master bedroom 4.8m (15'9) x 2.8m (9'2)
Bedroom 2 4.6m (15'1) x 2.8m (9'2)
Balcony 1 5m (16'5) x 1.5m (4'11)
Balcony 2 7.8m (25'7) x 1.5m (4'11)
Agents Note
Please note the images shown are taken from the show home and therefore do not reflect the finishes or layout of this property. All dimensions are for guidance only.
*All offers including incentives are subject to acceptance by Weston Homes and paid as a one off discount at point of legal completion
** £2000 payable by cheque on successful exchange of contracts. Name of payee must be provided at time of reservation on the res form.
Specification
General specification
• Forest oak doors with polished chrome ironmongery, matching wrapped door-lining, architraves and skirtings
• Choice of white oak or ebony oak strip wood flooring to entrance hall, living area, dining area, kitchen and cloakrooms*
• Choice of carpets with underlay to bedrooms*
• Fitted wardrobes to master bedroom
• Sky Q television and telephone points to living area and master bedroom
• Gas fired heating system via radiators
• Smoke alarm and co detectors
• Double-glazed uPVC windows
• Audio/visual entry system
• Sprinkler system installed to all plots (except ground floor plots 1 & 2)
* Choices from developer’s range and subject to stage of construction
Designer kitchens
• Zanussi stainless steel electric fan oven
• Zanussi ceramic hob and Caple stainless steel chimney extractor
• Zanussi integrated fridge/freezer, washer/dryer and dishwasher
• Choice of designer units by Oakwood Kitchens*
• Choice of quartz stone worktops and upstands*
• Stainless steel splashback to hob
• Fascino stainless steel sink with oversized single bowl and integrated removable chopping board
• Fascino designer curved tap with clipped hose-spray extension
• Fascino instant boiling water tap
• Integrated stainless steel soap dispenser
Luxury bathrooms & en-suites
• Fascino digitally controlled Smart Tap
• Smart Mirror with LED lighting, shaver socket, digital clock and de-mist pad
• Walnut vanity unit with integrated storage space and black porcelain worktop
• rak Ceramics basin
• rak Ceramics Hygiene+ WC with RAKRimless™ pan and soft close ergonomic design seat
• Fascino Smart Shower and Smart Bath
• Heated chrome towel rails
• Choice of rak Ceramics porcelain wall and floor tile colour with polished and matt finishes*
• Low-level LED strip lighting to bath
* Choices from developer’s range and subject to stage of construction
Property Location
Similar Properties
Flat For Sale Flat For Sale RG1 new homes for sale RG1 new homes for sale Flats for sale Flats To Rent Flats for sale RG1 Flats to Rent RG1 estate agents RG1 estate agents



.png)










