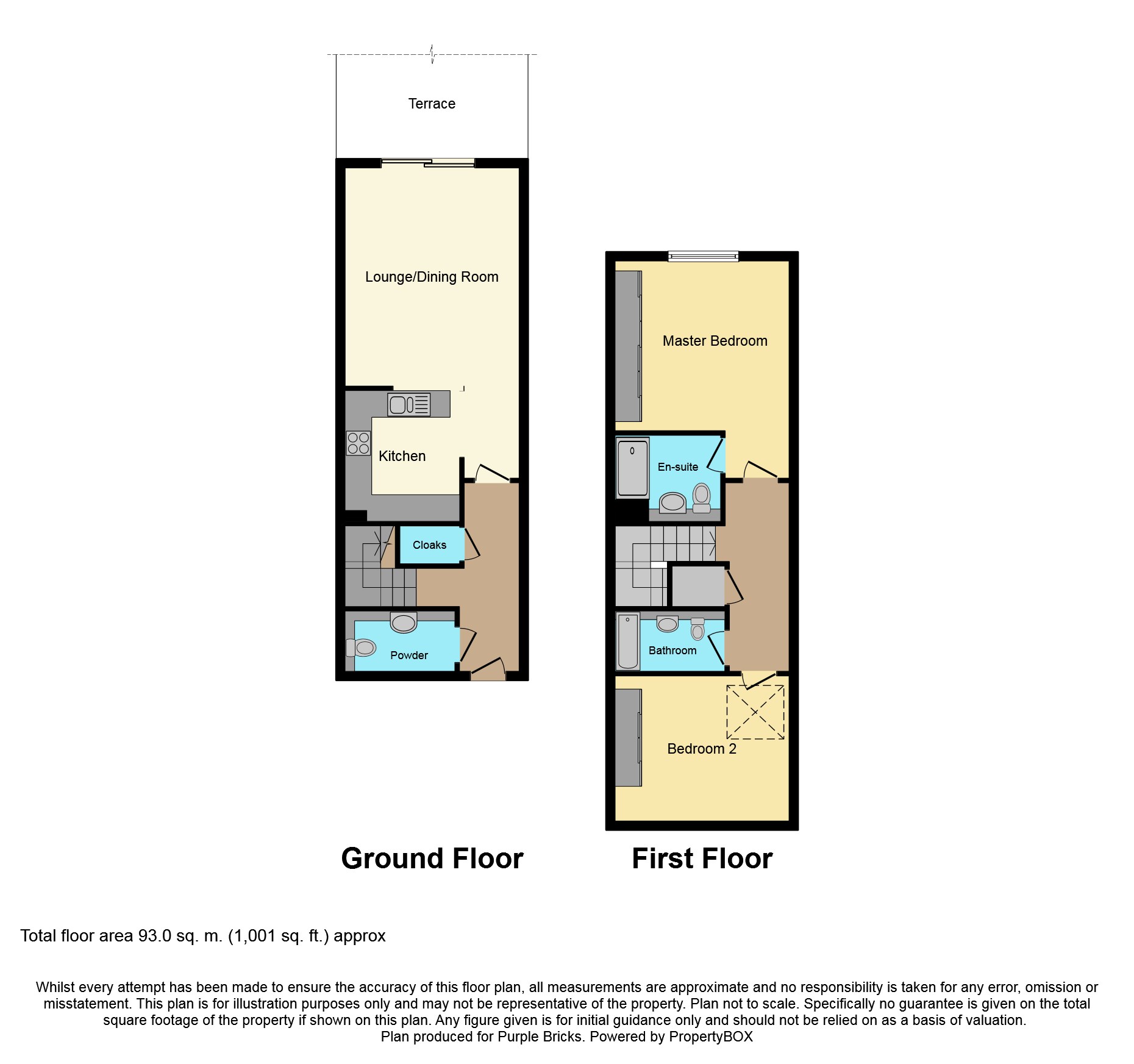2 Bedrooms Flat for sale in Blackburn Road, Bolton BL1 | £ 160,000
Overview
| Price: | £ 160,000 |
|---|---|
| Contract type: | For Sale |
| Type: | Flat |
| County: | Greater Manchester |
| Town: | Bolton |
| Postcode: | BL1 |
| Address: | Blackburn Road, Bolton BL1 |
| Bathrooms: | 2 |
| Bedrooms: | 2 |
Property Description
*** stunning luxury duplex penthouse apartment, spectacular panoramic views, two good sized double bedrooms (master with en-suite), wonderful sun drenched roof top garden, wonderful presentation throughout, internal viewing A must ***
This fantastic duplex penthouse home offers the ultimate in luxury apartment living that simply must be viewed in person to be fully appreciated. Situated within a wonderful Grade 2 listed mill conversion, it is presented to the highest of standards, offering a beautiful contemporary finish, alongside generous, well-proportioned living space. The accommodation comprises an entrance hall, downstairs cloakroom/wc, splendid open plan lounge/dining room, modern fitted kitchen with integrated appliances, large landscaped roof providing fantastic exterior space and awe inspiring views, two good sized double bedrooms (master with fitted wardrobes and an en-suite shower room) plus a modern three piece bathroom. This wonderful development was created to provide well proportioned luxury space that is within easy access to a host of amenities on the door step. It is also well-placed for major transport links making it ideal for those looking to commute into Manchester and across the North West. Rarely do these penthouse duplex apartments come to the market and as such, an early viewing is strongly advised to avoid disappointment.
Entrance Hallway
With a door providing access to the communal hallway. Stairs providing access to the first floor accommodation with a large cupboard under providing extensive and useful storage space. Door providing access to the Lounge/Dining Room and further door leading into:
Lounge/Dining Room
21'3" x 12'2"
Splendid open plan room that offers more than enough room for dining and relaxing alike. It features double glazed sliding doors that offering outlook and access to the exterior roof garden as well as two wall mounted electric convection heaters. Open plan to:
Kitchen
9'1" x 7'11"
Fitted with a range of wall and base units comprising cupboards, drawers and contrasting work surfaces incorporating a one and a half bowl/single drainer sink unit with mixer tap. Integrated four ring electric hob with extractor hood and light over. Corresponding integrated electric oven. Integrated fridge, freezer, dishwasher and automatic washing machine. Part tiled elevations and under unit lighting.
First Floor Landing
With a fitted airing cupboard providing yet more useful storage space. Doors offering access to both bedrooms and the bathroom.
Master Bedroom
17'3" x 12'4"
Large master bedroom with a double glazed window towards the rear aspect that offers breath-taking views. Wall mounted electric convection heater. Door leading into:
Master En-Suite
5'6" x 5'6"
Luxury en-suite shower room with three pieces to include a double sized shower enclosure with shower over and glazed screen, pedestal wash basin and a low flush wc. Extractor fan connected and a wall mounted electric convection heater. Extractor fan connected and Tiled
Bedroom Two
12'7" x 9'3"
Generous and versatile second double bedroom with a double glazed skylight to the ceiling offering natural light. Wall mounted electric convection heater.
Family Bathroom
8'1" x 5'7"
Modern three piece suite comprising a panelled bath, pedestal wash basin and a low flush wc. Extractor fan connected and a heated towel rail. Additional eclectic convection heater. Tiled elevations.
Roof Terrace
Large private roof garden which has been landscaped with artificial grass. Open views towards the rear aspect offering stunning panoramic open aspects. Providing versatile outdoor space which is ideal for al-fresco entertaining.
View
The views from the terrace are fabulous, offering a far reaching open aspect over Sharples and towards stunning open countryside which must be seen in person to be fully appreciated.
Communal Entrance
The property is accessed via an intercom entry system for added privacy and security. The communal entrances are wide open spaces that are well maintained and presented to the highest of standards. From here access can be gained to a lift that rises to all floors for convenience.
Parking
The property benefits from under ground allocated parking space.
Communal Gardens
There are attractive well maintained gardens that surround the building, giving an impressive frontage to this magnificent development.
Property Location
Similar Properties
Flat For Sale Bolton Flat For Sale BL1 Bolton new homes for sale BL1 new homes for sale Flats for sale Bolton Flats To Rent Bolton Flats for sale BL1 Flats to Rent BL1 Bolton estate agents BL1 estate agents



.png)











