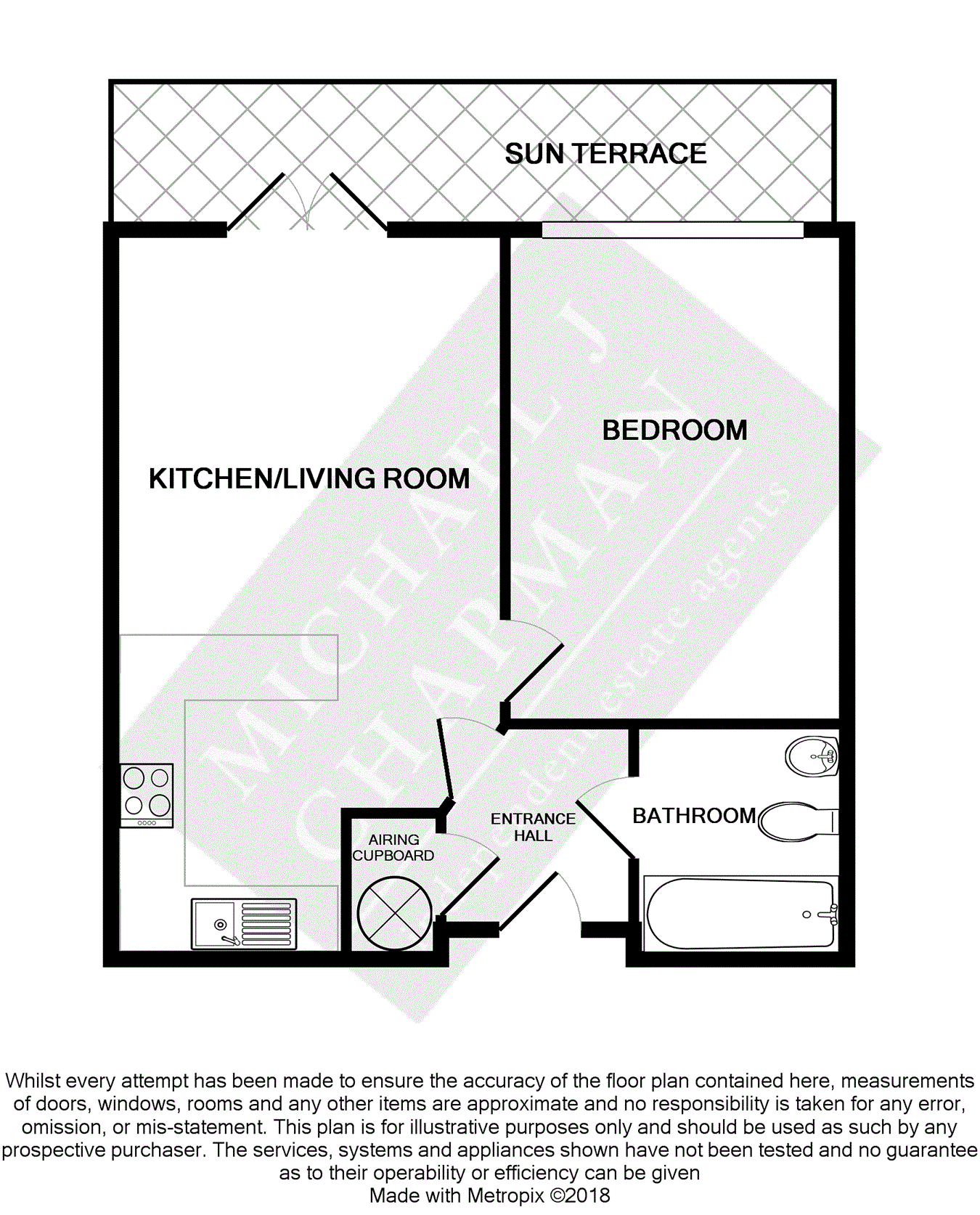1 Bedrooms Flat for sale in Bollin Heights, Macclesfield Road, Wilmslow SK9 | £ 199,950
Overview
| Price: | £ 199,950 |
|---|---|
| Contract type: | For Sale |
| Type: | Flat |
| County: | Cheshire |
| Town: | Wilmslow |
| Postcode: | SK9 |
| Address: | Bollin Heights, Macclesfield Road, Wilmslow SK9 |
| Bathrooms: | 0 |
| Bedrooms: | 1 |
Property Description
A luxury gated one bedroom ground floor apartment with a private terrace and allocated parking, with carefully selected communal facilities to enhance the lives of its residents located within minutes of Wilmslow Town Centre and the train station. The apartment has been designed to create the optimum amount of space and is fitted with high quality fixtures and fittings.
The accommodation in brief comprises of; communal entrance hall, personal entrance hall with built in storage cupboard, open plan living kitchen fitted white high gloss kitchen with built in appliances and french doors to a private terrace, bedroom and a modern bathroom suite. Externally the development is approached through electric gates that lead to the allocated parking space.
The development benefits from bbq and garden area with all-weather seating, soft landscaped maintained gardens - Bike storage facilities Free use of residence gym, 750sq feet fully equipped fitness studio including separate changing facilities, shower and WC. Storage area for grocery's/deliveries and post room. Concierge service. 100% low energy light fittings and A' rated appliances throughout, double glazing, mains fed smoke and CO2 detector systems.
Ground floor
communal entrance hall
personal entrance hall
1.85m x 1.65m (6' 1" x 5' 5") Electric radiator, video entry phone system, LED down light, storage cupboard housing hot water cylinder with useful storage space, luxury wood effect flooring.
Bathroom
2.11m x 1.95m (6' 11" x 6' 5") ) Fitted with a modern white suite comprising of tiled panelled bath with shower above and dual controlled shower/filler, glazed shower screen, concealed cistern, low level WC with soft close seat, wall mounted wash hand basin with vanity mirror over, chrome ladder style heated towel radiators Porcelanosa wall and floor tiles, under floor heating.
Open plan living kitchen
6.93m x 3.65m (22' 9" x 12' 0") Double glazed French doors opening onto patio area. Fully fitted bespoke modern white high gloss wall and base units, with granite work surface over to granite splashback. Under mount stainless steel sink unit with mixer tap over. Inset LED lighting to wall units, integrated Neff appliances comprise of glass electric hob, with single oven under and extractor hood over. Integrated washer/dryer and fridge freezer, chrome power points, TV aerial point, LED down lights, luxury wood effect flooring.
Bedroom
4.4m x 3.05m (14' 5" x 10' 0") ) Aluminium double glazed window to front, electric radiator, power points, TV aerial point, LED down lights.
Outside
patio area
For alfresco entertaining and relaxing.
Secure gated access to allocated parking
Property Location
Similar Properties
Flat For Sale Wilmslow Flat For Sale SK9 Wilmslow new homes for sale SK9 new homes for sale Flats for sale Wilmslow Flats To Rent Wilmslow Flats for sale SK9 Flats to Rent SK9 Wilmslow estate agents SK9 estate agents



.jpeg)











