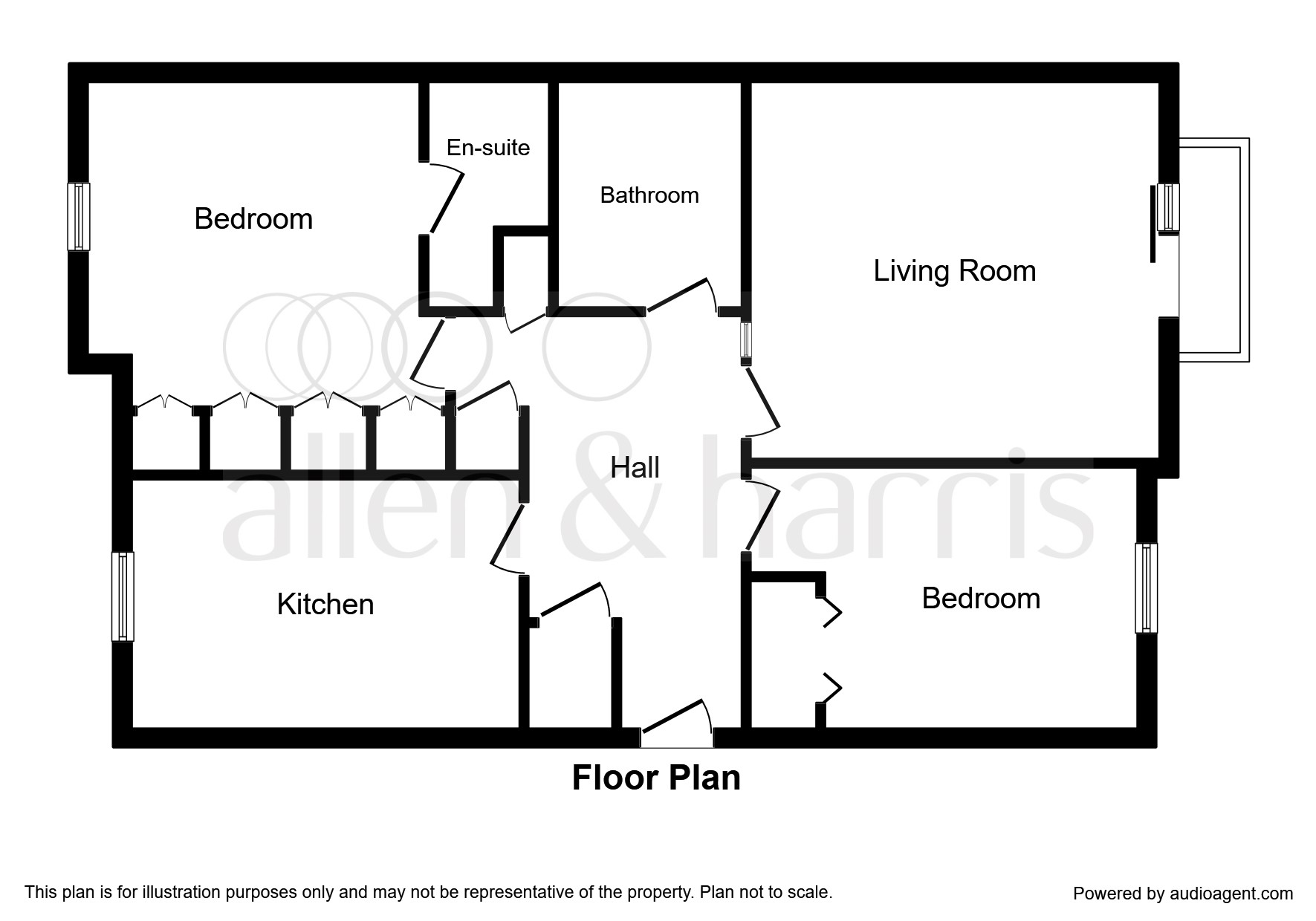2 Bedrooms Flat for sale in Braidpark Drive, Giffnock, Glasgow G46 | £ 185,000
Overview
| Price: | £ 185,000 |
|---|---|
| Contract type: | For Sale |
| Type: | Flat |
| County: | Glasgow |
| Town: | Glasgow |
| Postcode: | G46 |
| Address: | Braidpark Drive, Giffnock, Glasgow G46 |
| Bathrooms: | 1 |
| Bedrooms: | 2 |
Property Description
Summary
A superb 'Dickie' built modern flat located within one of Giffnock's more prestigious developments and boasting spacious accommodation throughout
description
Located within one of Giffnock's more prestigious modern developments and boasting the 'Dickie' seal of build quality, this upper floor flat offers a superb layout of spacious accommodation whilst enjoying a particularly attractive leafy outlook to the front.
Historically a popular choice amongst those seeking a more peaceful residential location, this home is accessed via security entry system in to a well maintained common hallway. Once inside the apartment all accommodation leads from a sizeable central reception hallway which boasts a generous complement of storage cupboards and extends to spacious formal lounge with patio door access to a southerly facing private balcony, well-appointed breakfasting kitchen hosting a comprehensive range of base and wall mounted cabinets, two double bedrooms (master with en-suite facility) and four piece family bathroom. Additional benefits of this home include double glazing, a system of electric heating and particularly well maintained common garden grounds which in turn accommodate a lock up garage.
The 'Braidpark' development enjoys an enviable position within the popular G46 post code with a number of local amenities ranging from shops post offices, eateries and places of worship only a short stroll away. Main arterial road links also allow for easy commuting between Glasgow, East Kilbride, the Ayrshire coast and beyond.
Lounge 15' 9" max x 13' 1" ( 4.80m max x 3.99m )
Kitchen 13' 8" x 9' 2" max ( 4.17m x 2.79m max )
Master Bedroom 11' 5" x 11' 5" to front of wardrobes ( 3.48m x 3.48m to front of wardrobes )
Bedroom 2 13' 8" max x 9' 2" max ( 4.17m max x 2.79m max )
Bathroom 7' 9" x 6' 2" ( 2.36m x 1.88m )
1. Money laundering regulations: Intending purchasers will be asked to produce identification documentation at a later stage and we would ask for your co-operation in order that there will be no delay in agreeing the sale.
2. General: While we endeavour to make our sales particulars fair, accurate and reliable, they are only a general guide to the property and, accordingly, if there is any point which is of particular importance to you, please contact the office and we will be pleased to check the position for you, especially if you are contemplating travelling some distance to view the property.
3. Measurements: These approximate room sizes are only intended as general guidance. You must verify the dimensions carefully before ordering carpets or any built-in furniture.
4. Services: Please note we have not tested the services or any of the equipment or appliances in this property, accordingly we strongly advise prospective buyers to commission their own survey or service reports before finalising their offer to purchase.
5. These particulars are issued in good faith but do not constitute representations of fact or form part of any offer or contract. The matters referred to in these particulars should be independently verified by prospective buyers or tenants. Neither sequence (UK) limited nor any of its employees or agents has any authority to make or give any representation or warranty whatever in relation to this property.
Property Location
Similar Properties
Flat For Sale Glasgow Flat For Sale G46 Glasgow new homes for sale G46 new homes for sale Flats for sale Glasgow Flats To Rent Glasgow Flats for sale G46 Flats to Rent G46 Glasgow estate agents G46 estate agents



.png)











