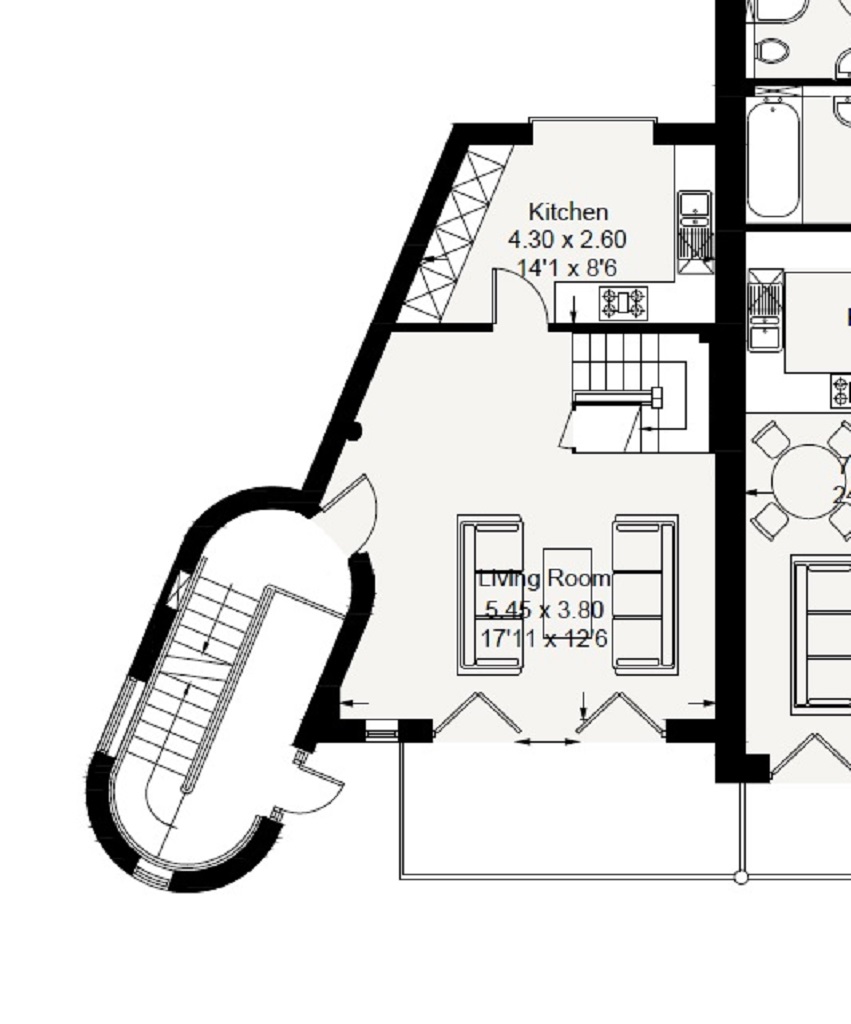2 Bedrooms Flat for sale in Braywick Road, Maidenhead SL6 | £ 495,000
Overview
| Price: | £ 495,000 |
|---|---|
| Contract type: | For Sale |
| Type: | Flat |
| County: | Windsor & Maidenhead |
| Town: | Maidenhead |
| Postcode: | SL6 |
| Address: | Braywick Road, Maidenhead SL6 |
| Bathrooms: | 2 |
| Bedrooms: | 2 |
Property Description
Summary
A stunning two double bedrooms duplex apartment within this superb landmark development of apartments adjacent to Maidenhead station, with outside space and secure underground parking. 'help to buy available'
description
Set in the historic market town of Maidenhead, Brayfields offers an exclusive collection of high specification residences designed by Portland Developments.
Brayfields is a private, gated development of just fourteen homes comprised of one and two bedroom apartments, four duplex apartments with two penthouses with separate sky lounge. The homes are luxurious and spacious with well proportioned accommodation.
With its unique exterior, the properties have been designed to add a modern twist to the architectual heritage of the surrounding area. Inside, they offer spacious, open plan accommodation designed to support a comfortable modern lifestyle.
Brayfields is within walking distance of the train station and Maidenhead town centre, where you can shop, take in
a movie or enjoy a meal in one of the many international restaurants.
Town centre shops include a variety of independent stores alongside Waitrose and the Nicholsons Shopping Centre.
The town also enjoys regular markets from artists, farmers and continental traders. A further selection of shops with
easy parking can be found in the Bishops Centre.
The area benefits from a number of excellent gyms, health clubs and leisure centres, including David Lloyd by the
station, with Braywick Park and Sports Ground located on the other side of Braywick Road to Green Gates. Covering
40 hectares in total, a walk around the perimeter of the Park will provide 7,420 steps.
Living Room 17' 11" x 12' 6" ( 5.46m x 3.81m )
Bifold doors to front, staircase to second floor.
Balcony 20' x 6' ( 6.10m x 1.83m )
Kitchen 14' 1" x 8' 6" ( 4.29m x 2.59m )
Fitted kitchen, double glazed window to rear, door to living room, sink drainer, Granite work surfaces, Neff electric oven, Neff electric induction hob, cooker hood, plumbing for washing machine and dishwasher, Hoover built-in microwave, LEDs built in to plinths.
Bedroom 1 14' 3" x 12' 3" ( 4.34m x 3.73m )
Bifold doors to front.
Balcony 16' x 6' 3" ( 4.88m x 1.91m )
En-Suite
Double glazed window to front, walk-in shower, wash hand basin, extractor fan, w.C., shaver point, part tiled.
Bedroom 2 14' 1" x 8' 6" ( 4.29m x 2.59m )
Double glazed window to rear.
Bathroom
Bath with mixer taps and shower, wash hand basin, extractor fan, shaver point, w.C., fully tiled.
Secure Underground Parking
Please Note
This brochure has been prepared from plans supplied by the developer. Roger Platt have yet to verify the information derived from these plans because of the stage of construction.
Representative Images
We currently hold lease details as displayed above, should you require further information please contact the branch. Please note additional fees could be incurred for items such as leasehold packs.
1. Money laundering regulations: Intending purchasers will be asked to produce identification documentation at a later stage and we would ask for your co-operation in order that there will be no delay in agreeing the sale.
2. General: While we endeavour to make our sales particulars fair, accurate and reliable, they are only a general guide to the property and, accordingly, if there is any point which is of particular importance to you, please contact the office and we will be pleased to check the position for you, especially if you are contemplating travelling some distance to view the property.
3. Measurements: These approximate room sizes are only intended as general guidance. You must verify the dimensions carefully before ordering carpets or any built-in furniture.
4. Services: Please note we have not tested the services or any of the equipment or appliances in this property, accordingly we strongly advise prospective buyers to commission their own survey or service reports before finalising their offer to purchase.
5. These particulars are issued in good faith but do not constitute representations of fact or form part of any offer or contract. The matters referred to in these particulars should be independently verified by prospective buyers or tenants. Neither sequence (UK) limited nor any of its employees or agents has any authority to make or give any representation or warranty whatever in relation to this property.
Property Location
Similar Properties
Flat For Sale Maidenhead Flat For Sale SL6 Maidenhead new homes for sale SL6 new homes for sale Flats for sale Maidenhead Flats To Rent Maidenhead Flats for sale SL6 Flats to Rent SL6 Maidenhead estate agents SL6 estate agents



.png)









