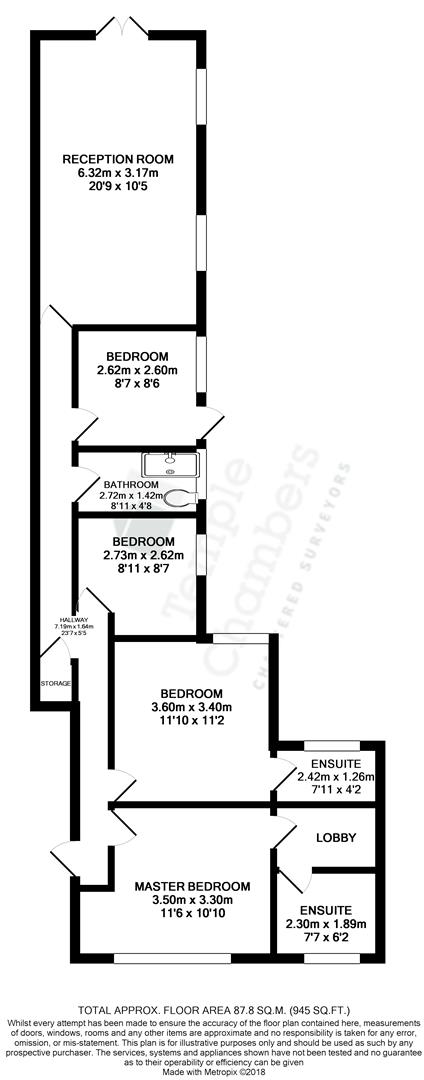4 Bedrooms Flat for sale in Brettenham Road, London E17 | £ 500,000
Overview
| Price: | £ 500,000 |
|---|---|
| Contract type: | For Sale |
| Type: | Flat |
| County: | London |
| Town: | London |
| Postcode: | E17 |
| Address: | Brettenham Road, London E17 |
| Bathrooms: | 3 |
| Bedrooms: | 4 |
Property Description
Kings Group estate agents are delighted to present this fabulous four bedroom ground floor flat. The property is being sold on a chain free basis and we are sole agents so the property can only be viewed through us. This property is comprised of a tremendous amount of potential. As it comes complete with a large open planned lounge and kitchen, a stylish and modern bathroom. Four well-presented bedrooms, two of which benefit from en-suite's, fully equipped with shower, w.C and hand basin. With a spacious garden to the rear, access to the garden through the rear patio doors and side access from the fourth bedroom which also leads to the front of the flat. The property itself is in perfect condition to put your own stamp and personalise decoratively. The property is excellently located on the popular Brettenham Road. With access to a range of local amenities such as pubs, restaurants, shops and bars, all within walking distance. If you are looking for a flat that will make the perfect home. Call today to avoid certain disappointment.
Bedroom One (3.50 x 3.30 (11'5" x 10'9"))
Double glazed front window, with double radiator and stripped wood flooring. Built in wardrobes and power points throughout.
Bedroom One En Suite (1.89 x 2.3 (6'2" x 7'6"))
Double glazed opaque front window. Tiled walls with vinyl flooring, heated shower rails and thermostatically controlled shower cubicle.
Bedroom Two (3.4 x 3.6 (11'1" x 11'9" ))
Double glazed window to the side of the room, coved ceilings and single radiator. With power points throughout.
Bedroom Two En Suite (2.42 x 1.26 (7'11" x 4'1"))
Double glazed opaque windows to the rear. Part tiled walls, with vinyl flooring and extractor fan. Thermostatically controlled shower and low level w.C.
Bedroom Three (2.62 x 2.73 (8'7" x 8'11"))
Double glazed side window, coved ceiling and double radiator. Carpeted with power points throughout.
Bedroom Four (2.62 x 2.60 (8'7" x 8'6"))
Double glazed side window, with single radiator. Coved ceilings and carpeted with power points throughout. Door providing side access to the property.
Kitchen / Living Room (6.32 x 3.17 (20'8" x 10'4"))
Combined Kitchen and living room. With coved ceilings, stripped wood flooring and double glazed windows to the side and rear of the property. Wall mounted radiator, with phone, TV and power points. The kitchen has tiled splash back with integrated oven, gas hob with extractor fan, as well as integrated refrigerator and plumbing for washing machine
Bathroom (2.55 x 1.42 (8'4" x 4'7"))
Double glazed opaque window to the side. Part tiled wall and tiled flooring. With heated towel rail, thermostatically controlled shower and low level w.C.
Disclaimer (Paragraph)
The property misdescriptions act 1991. The agent has not tested any apparatus, equipment, fixtures or services and so cannot verify that they are in working order, or fit for the purpose. References to the Tenure of a property are based on information supplied by the vendor. The agent has not had sight of the Title documents. A buyer is advised to obtain verification from their Solicitor or Surveyor.
Property Location
Similar Properties
Flat For Sale London Flat For Sale E17 London new homes for sale E17 new homes for sale Flats for sale London Flats To Rent London Flats for sale E17 Flats to Rent E17 London estate agents E17 estate agents



.png)











