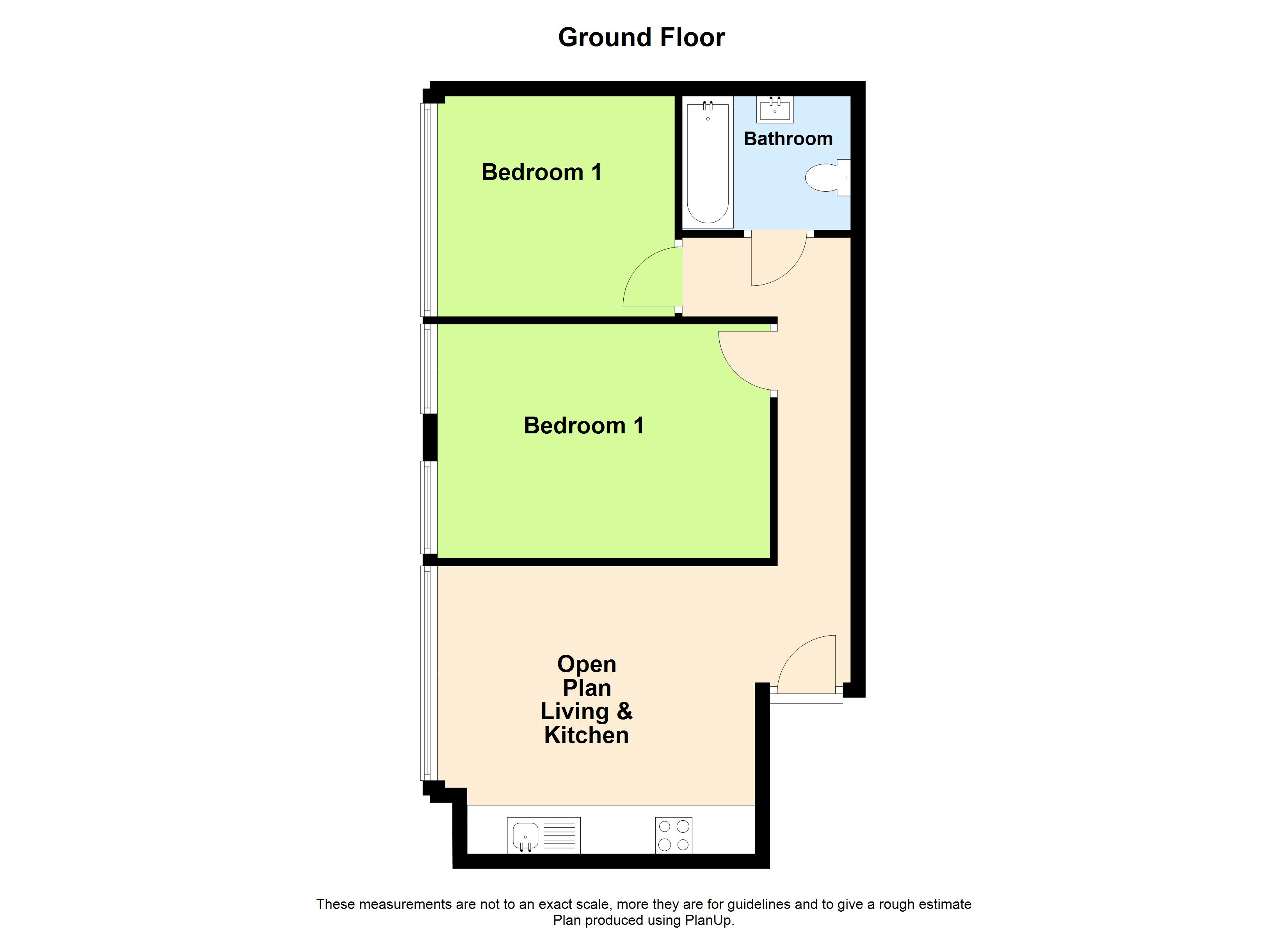2 Bedrooms Flat for sale in Bridge Street, High Wycombe HP11 | £ 305,000
Overview
| Price: | £ 305,000 |
|---|---|
| Contract type: | For Sale |
| Type: | Flat |
| County: | Buckinghamshire |
| Town: | High Wycombe |
| Postcode: | HP11 |
| Address: | Bridge Street, High Wycombe HP11 |
| Bathrooms: | 1 |
| Bedrooms: | 2 |
Property Description
Town centre living at its finest and most luxurious is on offer at Network House; a bespoke, gated development of just 14 one- and two-bedroom stylish apartments.
Plot 3 is a 2 bedroom first floor apartment and is offered to the market with a brand new 125 year lease and 10 year Premier new home warranty.
The superb specification includes designer high gloss handle-less kitchen units with sleek contemporary styling, under unit LED lighting, soft close doors and a full complement of integrated Hoover appliances including oven and hob with extractor hood, washer/dryer, dishwasher, fridge/freezer and microwave. White Roca sanitary ware in the bathrooms with ceramic tiling to walls and floors and clever storage solutions.
Contemporary features include a lift to all floors, video phone entry system, electric gated access to carpark and key fob entry system, pre wired to accept Sky TV, Virgin Media, and digital services including Freeview and dab radio (services may require personal subscription) with Quadplex media plate in the lounge, Cat5 data network cabling to the lounge and bedrooms, and high speed fibre optic broadband available (service requires subscription.)
Network House is positioned in the centre of the town with the Eden Shopping Centre situated directly opposite boasting over 100 shops, a wide variety of restaurants, a 12-screen Cineworld, Anytime Fitness gym, library and a bowling alley. Just over 0.5 miles and a level walk away from the mainline train station providing services to London Marylebone in as little as 23 minutes!
Please note: Computer generated images are intended for illustrative purposes and should be treated as general guidance only. Interior imagery is from Network House show apartment.
Ground Floor
Communal Entrance Hall With Lift Lobby And Stairs To All Floors
First Floor
Entrance Hallway
Living/Kitchen (14' 4'' x 14' 1'' (4.38m x 4.3m))
Bedroom 1 (14' 11'' x 10' 6'' (4.55m x 3.19m))
Bedroom 2 (10' 9'' x 9' 5'' (3.27m x 2.88m))
Bathroom (7' 6'' x 6' 2'' (2.29m x 1.88m))
Outside
Gated Allocated Parking
Property Location
Similar Properties
Flat For Sale High Wycombe Flat For Sale HP11 High Wycombe new homes for sale HP11 new homes for sale Flats for sale High Wycombe Flats To Rent High Wycombe Flats for sale HP11 Flats to Rent HP11 High Wycombe estate agents HP11 estate agents



.jpeg)










