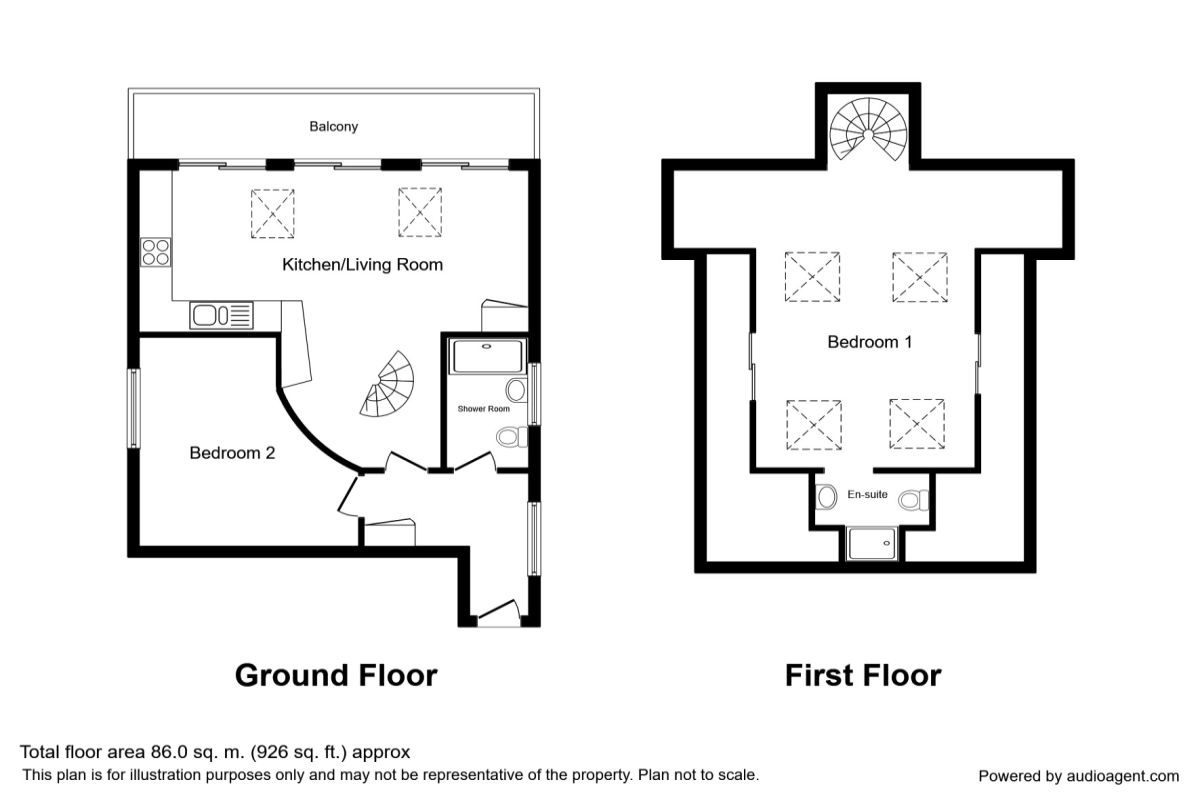2 Bedrooms Flat for sale in Britannia Road, Sale M33 | £ 295,000
Overview
| Price: | £ 295,000 |
|---|---|
| Contract type: | For Sale |
| Type: | Flat |
| County: | Greater Manchester |
| Town: | Sale |
| Postcode: | M33 |
| Address: | Britannia Road, Sale M33 |
| Bathrooms: | 2 |
| Bedrooms: | 2 |
Property Description
A fantastic opportunity to purchase a waterside apartment situated on the picturesque Bridgewater Canal side in Sale. The apartment is a short walk from Sale town centre and metro link station. With the added appeal of a waterfront environment and set over two floors, the accommodation comprises; Communal entrance hallway, the apartment sits on the third floor and offers spacious accommodation which includes entrance hallway opening into a living room which is open to the kitchen area. A spiral staircase leads to the master bedroom with en suite facilities. There are feature floor to ceiling windows sliding doors leading on to the balcony which overlooks the Bridgewater Canal. There is also an excellent sized double bedroom and further shower room. Externally there is parking and further guest parking. EPC Grade E.
Directions
From Sale metro link station proceed straight down Britania Road which is opposite the the Metro Link Station and the apartment block can be seen on the left hand side.
Communal Entrance
The communal entrance is accessed via security video intercom system. Stairs rising to all floors.
Third Floor
Private Entrance Hallway
A video intercom system. Double glazed window to the side aspect. Built in storage cupboard.
Living Room (3.94m x 4.62m)
The large room which is open to the kitchen and the main feature of this room being a vaulted ceiling and feature floor to ceiling windows and sliding patio doors which lead out onto a large balcony overlooking the Bridgewater Canal. Spiral staircase leading to the fourth floor. Two sky lights. Built in storage cupboard. Central heating radiator.
Kitchen (2.01m x 3.07m)
The kitchen area is fitted with a range of white high gloss units at base and eye level. There are integrated appliances which include a washer dryer, dishwasher, oven and hob with extractor hood over, microwave and fridge freezer. Single bowl single drainer sink unit. Pelmet and floor lighting. Part tiling to splash backs. Open plan with the living area.
Bedroom 1 (3.51m x 3.91m)
A double bedroom with vaulted ceiling with double glazed window to the side elevation. Central heating radiator.
Shower Room
A modern fitted shower room comprising of low level WC, wall mounted wash hand basin, a double tiled shower cubicle with mains shower. Double glazed window to the side elevation. Tiled flooring. Illuminated mirror cabinet. Heated towel rail. Inset spot lights.
Fourth Floor
Gallery / Bedroom Area (5.72m x 7.11m)
A spiral staircase leading up to the gallery. Four sky lights. Storage space into the eaves. Central heating radiator. Inset spot lights.
En-Suite Shower Room
A fitted shower room comprising of low level WC, wall mounted wash hand basin. A tiled shower cubicle with mains shower. Tiled flooring. Inset mirror.
Externally
Externally the development overlooks the Bridgewater canal and a car park offers communal parking for residents and The Penthouse benefits from gated parking to the rear of the development.
Important note to purchasers:
We endeavour to make our sales particulars accurate and reliable, however, they do not constitute or form part of an offer or any contract and none is to be relied upon as statements of representation or fact. Any services, systems and appliances listed in this specification have not been tested by us and no guarantee as to their operating ability or efficiency is given. All measurements have been taken as a guide to prospective buyers only, and are not precise. Please be advised that some of the particulars may be awaiting vendor approval. If you require clarification or further information on any points, please contact us, especially if you are traveling some distance to view. Fixtures and fittings other than those mentioned are to be agreed with the seller.
/8
Property Location
Similar Properties
Flat For Sale Sale Flat For Sale M33 Sale new homes for sale M33 new homes for sale Flats for sale Sale Flats To Rent Sale Flats for sale M33 Flats to Rent M33 Sale estate agents M33 estate agents



.png)











