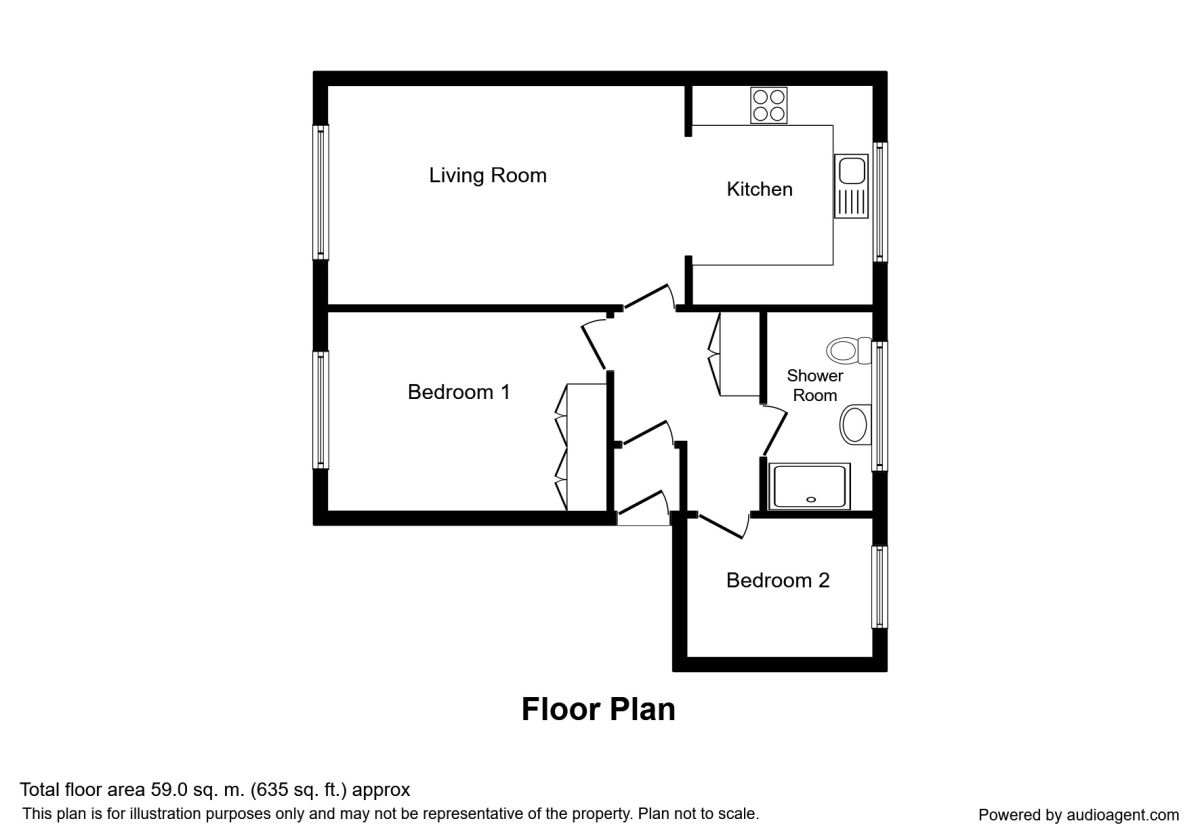2 Bedrooms Flat for sale in Brooklands Crescent, Sale M33 | £ 175,000
Overview
| Price: | £ 175,000 |
|---|---|
| Contract type: | For Sale |
| Type: | Flat |
| County: | Greater Manchester |
| Town: | Sale |
| Postcode: | M33 |
| Address: | Brooklands Crescent, Sale M33 |
| Bathrooms: | 1 |
| Bedrooms: | 2 |
Property Description
A fantastic opportunity to acquire this second floor apartment situated in a quiet yet central location close to local amenities, including walking distance to the metro link, easy access to the shops and motorways links.
The apartment offers a spacious entrance hallway with built in storage cupboard and access to the loft for further storage. A good sized lounge which opens into a dining kitchen which is modern and fully fitted. There are two bedrooms and a modern shower room. Externally the property offers a single garage with parking. EPC Grade C.
Directions
From Sale center pass the Town Hall and take the next turning on your right into Hope road proceed to the end of the road and turn left at the traffic lights into Marsland road and then first right into Brooklands Crescent and East view can be seen on your right hand side.
Communal Entrance Hallway
Stairs leading to all floors.
Second Floor
Entrance Hallway
There is an inner hallway with cloaks area and a door leading through to the spacious entrance hallway. A built in storage cupboard with shelving access to the loft space for further storage. Intercom. Central heating radiator.
Lounge (3.38m x 5.16m)
A light spacious lounge with upvc double glazed window to the front elevation. Central heating radiator. Two wall light points.
Dining Kitchen (3.02m x 3.38m)
A modern fitted dining kitchen with a range of base and eye level units incorporating built in double oven and four gas ring hob with extractor hood over. Cupboard housing central heating boiler. An integrated fridge, freezer and dishwasher and space for washing machine. A single bowl single drainer sink unit with mixer taps over. Part tiling to walls. A upvc double glazed window to the rear elevation. Space for dining table.
Bedroom 1 (2.77m x 3.99m)
Built in wardrobes. A upvc double glazed window to the front elevation. Central heating radiator. Ceiling coving.
Bedroom 2 (2.13m x 2.77m)
A upvc double glazed window to the rear elevation. Central heating radiator. Ceiling coving.
Shower Room
A fitted tiled shower with electric shower. Pedestal wash hand basin. Low level WC. A upvc double glazed window to the rear elevation. Central heating radiator. Part tiling to walls.
External
There are communal gardens externally with communal parking and single garage with up and over door.
Important note to purchasers:
We endeavour to make our sales particulars accurate and reliable, however, they do not constitute or form part of an offer or any contract and none is to be relied upon as statements of representation or fact. Any services, systems and appliances listed in this specification have not been tested by us and no guarantee as to their operating ability or efficiency is given. All measurements have been taken as a guide to prospective buyers only, and are not precise. Please be advised that some of the particulars may be awaiting vendor approval. If you require clarification or further information on any points, please contact us, especially if you are traveling some distance to view. Fixtures and fittings other than those mentioned are to be agreed with the seller.
/8
Property Location
Similar Properties
Flat For Sale Sale Flat For Sale M33 Sale new homes for sale M33 new homes for sale Flats for sale Sale Flats To Rent Sale Flats for sale M33 Flats to Rent M33 Sale estate agents M33 estate agents



.png)










