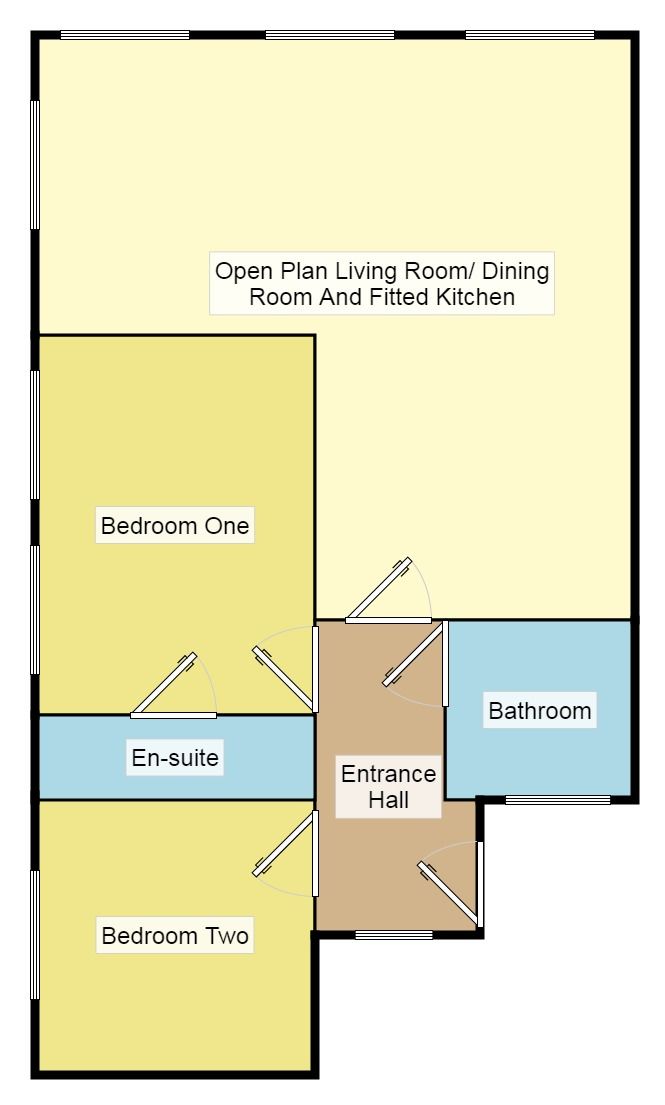2 Bedrooms Flat for sale in Brown Street, Macclesfield SK11 | £ 140,000
Overview
| Price: | £ 140,000 |
|---|---|
| Contract type: | For Sale |
| Type: | Flat |
| County: | Cheshire |
| Town: | Macclesfield |
| Postcode: | SK11 |
| Address: | Brown Street, Macclesfield SK11 |
| Bathrooms: | 2 |
| Bedrooms: | 2 |
Property Description
Lifts to all floors .... ***fabulous + spacious two bedroom/ two bathroom second floor apartment *** With lifts and stairs to all floors. Gas central heating and double glazing installed.
This exciting recent Mill conversion is located just a short distance from the Town Centre and Train Station.
Communal Entrance and second floor landing, private entrance hallway to the apartment, bathroom, large open plan lounge/ dining fitted kitchen with four windows, dual aspect with easterly views over to the hill tops, and southerly daytime natural light, fitted with a stylish range of units and appliances of an oven, hob, dishwasher, fridge and freezer. There are two really spacious double bedrooms, with the master having an en suite. Useful lower level secure storage lock up.
The property is offered for sale with no seller chain involved, and an appointment to view comes highly recommended! EPC Grade C.
Directions
From our office proceed down the hill turning right along Sunderland street and proceed through the 2nd set of cross roads/traffic lights into Park Street and over the mini roundabout (first exit) into Park Lane. Then take the 3rd right turn into Brown Street. The Mill is found on the corner of Brown Street and Statham Street on the right hand side. Two entrances to the building - one being off Brown Street and one on Statham Street.
Secure Communal Entrance
Access can be gained from Statham Street or Brown Street via the intercom entry system, by using a code or a key. Mailboxes.
Entrance Atrium And Lobby
Oak staircase to all floors. Lift to all floors. For this apartment go up to the first floor and turn right, go through the door and the subject property can be seen on the left hand side.
Communal Landing
Outer Landing / Balcony
Private Entrance Hall
Composite front door. Intercom entry receiver. Wood flooring. Radiator. Rcd unit. Inset down lighting.
Walk In Storage Cupboard
Gas combination boiler.
Open Plan Living Room / Dining Room And Fitted Kitchen (6.1m (maximum) x 5.99m (maximum))
Lovely, large light and airy open plan dual aspect (Easterly and Southerly facing) room with four double glazed windows. Some fabulous far reaching elevated views over town to the hill tops. Predominately wood floor with tiled floor to the kitchen area.
Range of stylish base, wall and drawer units with work-surfaces over incorporating a one and a half bowl stainless steel sink unit and integrated/built in appliances: Zanussi Oven, lamona four ring gas hob, fridge and freezer. Further space for appliances and plumbing for a washing machine. Tiled splash backs. Extractor hood. Inset down lighting.Two radiators. TV point. Telephone point.
Bedroom 1 (2.87m x 3.71m)
Two double glazed windows. Radiator. TV point. Telephone point. Inset down lighting.
En-Suite
Radiator. Extractor. Half height tiled walls with full tiled shower surround. Tiled floor. WC, wash basin and shower enclosure. Inset down lighting.
Bedroom 2 (2.84m x 3.05m)
Double glazed window. Radiator. TV point. Telephone point. Inset down lighting.
Bathroom (1.83m x 1.93m)
Frosted double glazed window. Radiator. Half height tiled walls. Tiled floor. WC, wash basin with cupboard below and a bath unit. Inset down lighting.
Outside
A patio area is found to the rear of the property providing access to the plant room and the storage locker area.
Secure Storage Locker / Cupboard
Allocated locker unit to each apartment.
View From Living / Dining Area
Location Map
Important note to purchasers:
We endeavour to make our sales particulars accurate and reliable, however, they do not constitute or form part of an offer or any contract and none is to be relied upon as statements of representation or fact. Any services, systems and appliances listed in this specification have not been tested by us and no guarantee as to their operating ability or efficiency is given. All measurements have been taken as a guide to prospective buyers only, and are not precise. Please be advised that some of the particulars may be awaiting vendor approval. If you require clarification or further information on any points, please contact us, especially if you are traveling some distance to view. Fixtures and fittings other than those mentioned are to be agreed with the seller.
/8
Property Location
Similar Properties
Flat For Sale Macclesfield Flat For Sale SK11 Macclesfield new homes for sale SK11 new homes for sale Flats for sale Macclesfield Flats To Rent Macclesfield Flats for sale SK11 Flats to Rent SK11 Macclesfield estate agents SK11 estate agents



.png)











