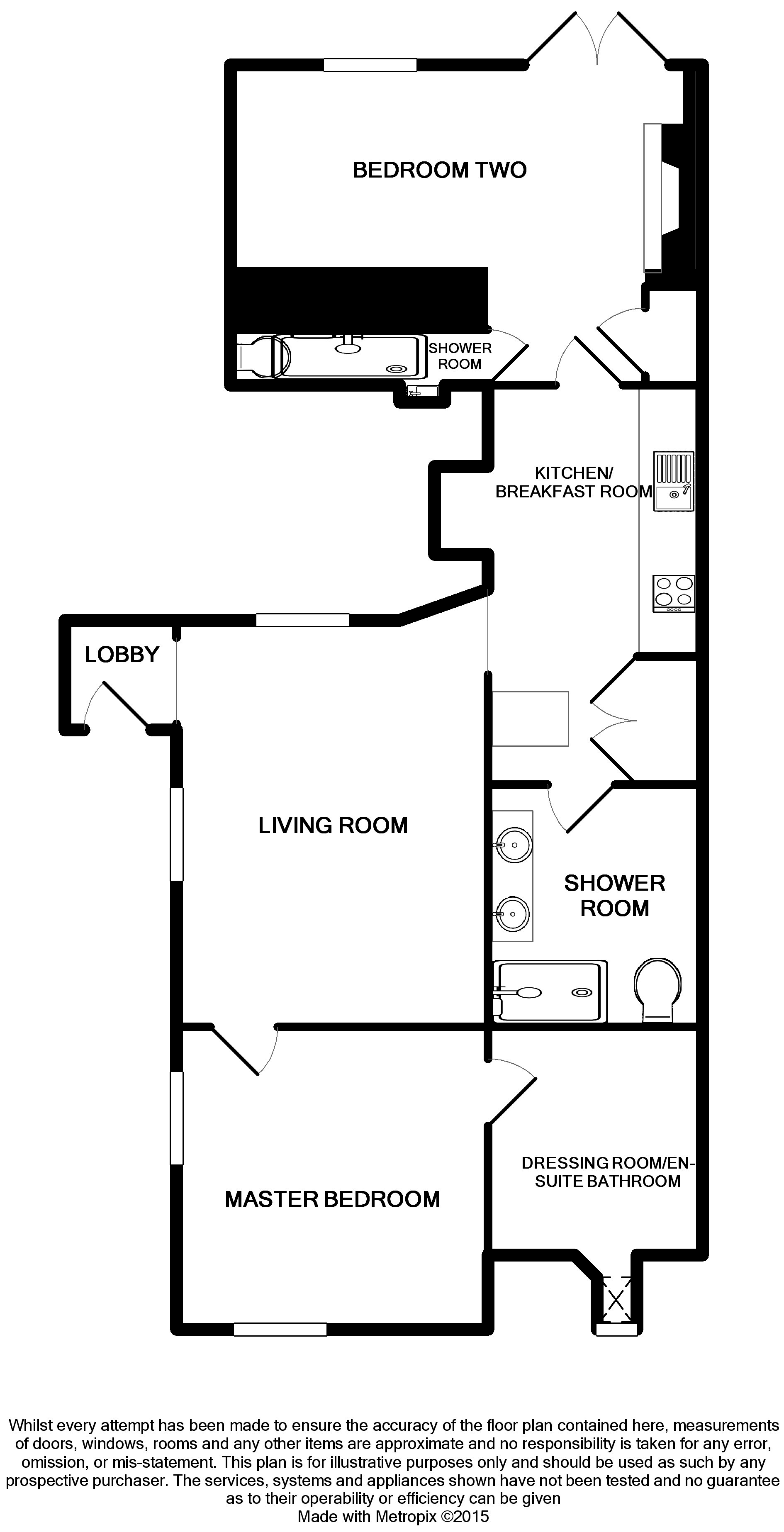2 Bedrooms Flat for sale in Brunswick Street West, Hove BN3 | £ 399,950
Overview
| Price: | £ 399,950 |
|---|---|
| Contract type: | For Sale |
| Type: | Flat |
| County: | East Sussex |
| Town: | Hove |
| Postcode: | BN3 |
| Address: | Brunswick Street West, Hove BN3 |
| Bathrooms: | 2 |
| Bedrooms: | 2 |
Property Description
Entrance Steps down from Brunswick Street West leading to own private entrance with night lighting, leading to:
Lobby 4' 3" x 4' 3" (1.3m x 1.3m) Solid wood front door with window above, wood flooring, coat hanging space and ceiling down light. Door to:
Living room 15' 3" x 11' 10" (4.65m x 3.61m) Easterly aspect sash window to the side, features including; exposed brick wall and vaulted ceiling. Wall lights, TV and telephone point, door to bedroom one and opening to:
Kitchen/breakfast room 15' 2" x 8' 10" (4.62m x 2.69m) One of the many highlights of this property is the sunning kitchen. Fitted kitchen with marble work surfaces with island unit also having marble tops. Sink and drainer with mixer tap, integrated washing machine and dishwasher, four ring hob with splash-backs and extractor hood over, eye-level double oven and additional units. Feature exposed curved bricks to the ceiling, well-lit with modern lighting. Door to:
Shower room 9' 2" x 8' 7" (2.79m x 2.62m) A well fitted white suite offering a double shower unit with overhead shower, glazed screen, low level W.C. And two circular bowl wash basins inset to a vanity unit. Tiled walls and flooring, ceiling down lighters, extractor fan and heated towel rail.
Bedroom one 11' 7" x 11' 5" (3.53m x 3.48m) Double aspect room with window to the side and raised sash window to the front, radiator, TV point and ceiling down lights on a dimmer switch. Door to:
Walk-in dressing room or en-suite: 8' 11" x 8' 8" (2.72m x 2.64m) This obscure shaped room with raised window offering natural light. This room has the plumbing and facilities to be converted into an en-suite. Ceiling lights and wall mounted heated towel rail.
Bedroom two 17' 5" x 12' 11" (5.31m x 3.94m) Narrowing to 7'2" Sash window to the rear, part glazed French doors to the rear. Feature Fire surround with brick hearth and inset log burning stove, radiator, cupboard to the side housing the electric central heating boiler and tank.
En-suite shower room 9' 9" x 2' 0" (2.97m x 0.61m) Tiled wet-room with recessed hand wash basin, low level W.C., extractor fan, heated towel rail, and central overhead shower.
Parking Parking zone M. - nb: The seller has informed us that additional parking can be purchased but would be by separate negotiation.
Other information Lease: 99 from 21/05/2006
Service Charge: 8.25% Liability
Ground Rent: £100.00
Council Tax Band: A
Property Location
Similar Properties
Flat For Sale Hove Flat For Sale BN3 Hove new homes for sale BN3 new homes for sale Flats for sale Hove Flats To Rent Hove Flats for sale BN3 Flats to Rent BN3 Hove estate agents BN3 estate agents



.png)











