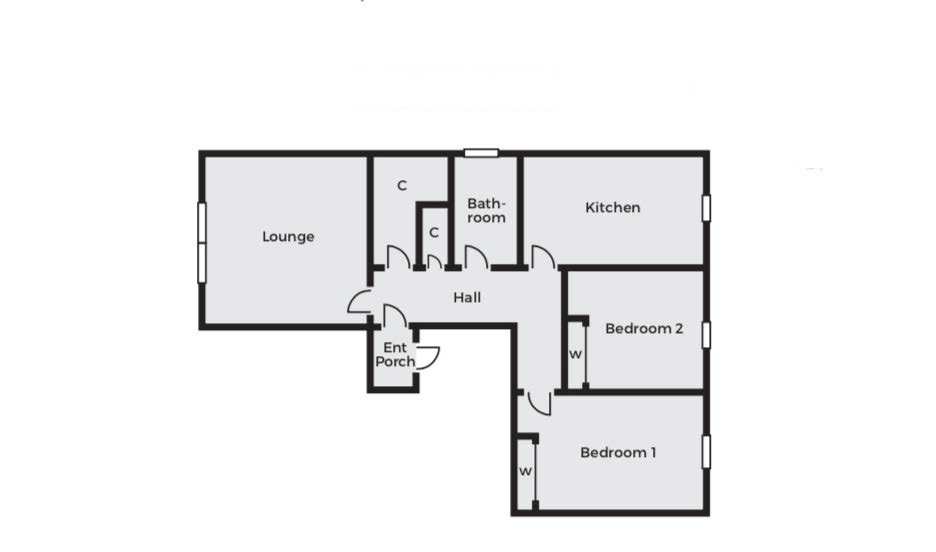2 Bedrooms Flat for sale in Buccleuch Street, Garnethill, Glasgow G3 | £ 129,000
Overview
| Price: | £ 129,000 |
|---|---|
| Contract type: | For Sale |
| Type: | Flat |
| County: | Glasgow |
| Town: | Glasgow |
| Postcode: | G3 |
| Address: | Buccleuch Street, Garnethill, Glasgow G3 |
| Bathrooms: | 1 |
| Bedrooms: | 2 |
Property Description
Austin Beck Estate Agents presents to the market this fabulous 2 bedroom Ground Floor Flat. Superb for City Centre. Early viewing essential. EER band F.
Description
Set within a development of similar quality homes this two bedroom flat is bound to attract a high level of interest. It is situated in a lower ground level with aspects out across landscaped gardens from the well-proportioned lounge. It also has a fitted breakfasting sized kitchen and two double bedrooms both with built-in mirrored wardrobes. There is also a three piece bathroom. The home is protected by security controlled entry system and also benefits from having double glazed windows & electric heating. There is a private resident's car parking space which is ideal for city centre location.
Travel
The property is ideally placed for Glasgow City Centre and the West End. Located just off West Graham street with access onto the Westbound M8 and also a short distance from Cowcaddens underground station.
Entrance
The building is accessed via security controlled entry system into a communal close, which is stair cased leading to the lower ground level. The flat is situated on the left hand side.
Access to the flat is via a timber door with spyhole insert. The entrance porch has a wall light fitting with door into the hallway.
Hallway
This l-Shaped reception hallway offers doors into the principle apartments. There is a wall mounted storage heater and there are two cupboards one being a walk-in storage cupboard which houses the hot water tank, controls for the security alarm system and also the electricity meters.
Lounge (4.85m (15' 11") x 3.31m (10' 10"))
The lounge has wooden framed double glazed windows and looks out onto the landscaped garden grounds. It has a wall mounted storage heater.
Kitchen (5.30m (17' 5") x 1.99m (6' 6"))
This fitted breakfasting sized kitchen comprises a range of wall and floor units with worktop surfaces. It has a single stainless steel bowl with mixer tap and side drainer, space for electric cooker, fridge, freezer and a washing machine. It has front facing UPVC double glazed window and a wall mounted electric heater.
Bedroom 1 (3.74m (12' 3") x 2.57m (8' 5"))
The master bedroom is double in size and has built in wardrobes. It has front facing UPVC double glazed window and a wall mounted electric heater.
Bedroom 2 (3.65m (12' 0") x 2.50m (8' 2"))
This is double in size and has built in wardrobe. It has front facing double glazed window and a wall mounted electric heater.
Bathroom (1.95m (6' 5") x 1.60m (5' 3"))
The bathroom contains a three piece suite consisting of bath, wash hand basin and WC. There is a Triton T80SI electric shower over the bath. The bathroom has wet walling to full height on two walls with ceiling coving and an opaque UPVC double glazed window to the side.
Other Features
Security - The building is accessed via security code controlled entry system. The property also includes a security alarm.
Glazing - The property has double glazed windows.
Heating - The property is warmed by a combination of wall mounted electric heaters and storage heaters.
Gardens - This development is set within well maintained landscaped garden grounds.
Parking - This home benefits from having an allocated resident's car parking space.
Property Location
Similar Properties
Flat For Sale Glasgow Flat For Sale G3 Glasgow new homes for sale G3 new homes for sale Flats for sale Glasgow Flats To Rent Glasgow Flats for sale G3 Flats to Rent G3 Glasgow estate agents G3 estate agents



.png)











