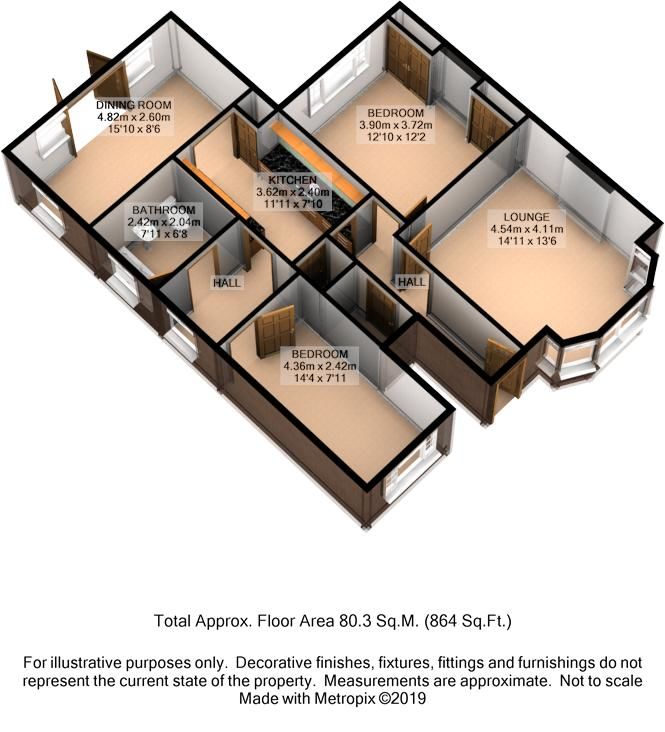2 Bedrooms Flat for sale in Buxton Crescent, Cheam, Sutton SM3 | £ 350,000
Overview
| Price: | £ 350,000 |
|---|---|
| Contract type: | For Sale |
| Type: | Flat |
| County: | London |
| Town: | Sutton |
| Postcode: | SM3 |
| Address: | Buxton Crescent, Cheam, Sutton SM3 |
| Bathrooms: | 1 |
| Bedrooms: | 2 |
Property Description
Goodfellows are delighted to introduce this ground floor two bedroom maisonette set on a road on the favoured Cheam Park Farm Estate. The property benefits from gas central heating, modern kitchen and bathroom and off street parking to the front for one car. Conveniently located for many amenities including shops, excellent schools and transport links to Morden Underground station. Book now to avoid disappointment! EPC Rating: C
Frontage
Block paved driveway, lawn with flower borders to the side.
Canopied Entrance Porch
Glazed entrance door
Entrance Hall
Wood laminate flooring, understairs cupboard housing meters.
Lounge (4.06m x 4.65m)
Central feature fireplace with overmantle, ornamental fire opening space for electric fire, brick hearth, double glazed bay window to front aspect, power points, wood dado rail, plaster coved ceiling, double radiator.
Bedroom 1 (3.58m x 3.89m)
Cast iron fire surround and basket, double glazed window to rear aspect, two purpose built double wardrobes, plaster coved ceiling, power points, double radiator, door to:
Kitchen (3.53m x 2.34m)
Range of wall and base units, laminate worksurfaces, tiled splashback, free standing cooker with 4 ring gas hob, stainless steel chimney style extractor fan, free standing washing machine and fridge freezer, stainless steel single drainer sink unit with stainless steel mixer taps, plaster coved ceiling, power points, door to understairs cupboard for storage, wood laminate flooring. Arch to:
Inner Hall Way
Double glazed window to side aspect, wood laminate flooring, double radiator, plaster coved ceiling, door to:
Bedroom 2 (4.39m x 2.36m)
Wood laminate flooring, power points, double glazed window to front aspect, plaster coved ceiling.
Bathroom
Three piece suite comprising low level WC, pedestal wash hand basin, stainless steel taps, panel enclosed bath, stainless steel mixer taps and shower spray attachment, part ceramic tiled walls, wood effect vinyl flooring, plaster coved ceiling, single radiator, obscure double glazed window to side aspect.
Dining Room (2.57m x 5.26m)
Wood laminate flooring, double radiator, double glazed window to side aspect, double glazed patio doors and two side panels to rear garden, power points, sky light.
Outside
Rear Garden
South facing, paved patio, lawn with paved pathway to rear, raised shingle area for potted plants, corner rockery, various trees and shrubbery, path with gated exit to frontage gate to garden, concrete side patio with storage shed.
Important note to purchasers:
We endeavour to make our sales particulars accurate and reliable, however, they do not constitute or form part of an offer or any contract and none is to be relied upon as statements of representation or fact. Any services, systems and appliances listed in this specification have not been tested by us and no guarantee as to their operating ability or efficiency is given. All measurements have been taken as a guide to prospective buyers only, and are not precise. Please be advised that some of the particulars may be awaiting vendor approval. If you require clarification or further information on any points, please contact us, especially if you are traveling some distance to view. Fixtures and fittings other than those mentioned are to be agreed with the seller.
/1
Property Location
Similar Properties
Flat For Sale Sutton Flat For Sale SM3 Sutton new homes for sale SM3 new homes for sale Flats for sale Sutton Flats To Rent Sutton Flats for sale SM3 Flats to Rent SM3 Sutton estate agents SM3 estate agents



.png)











