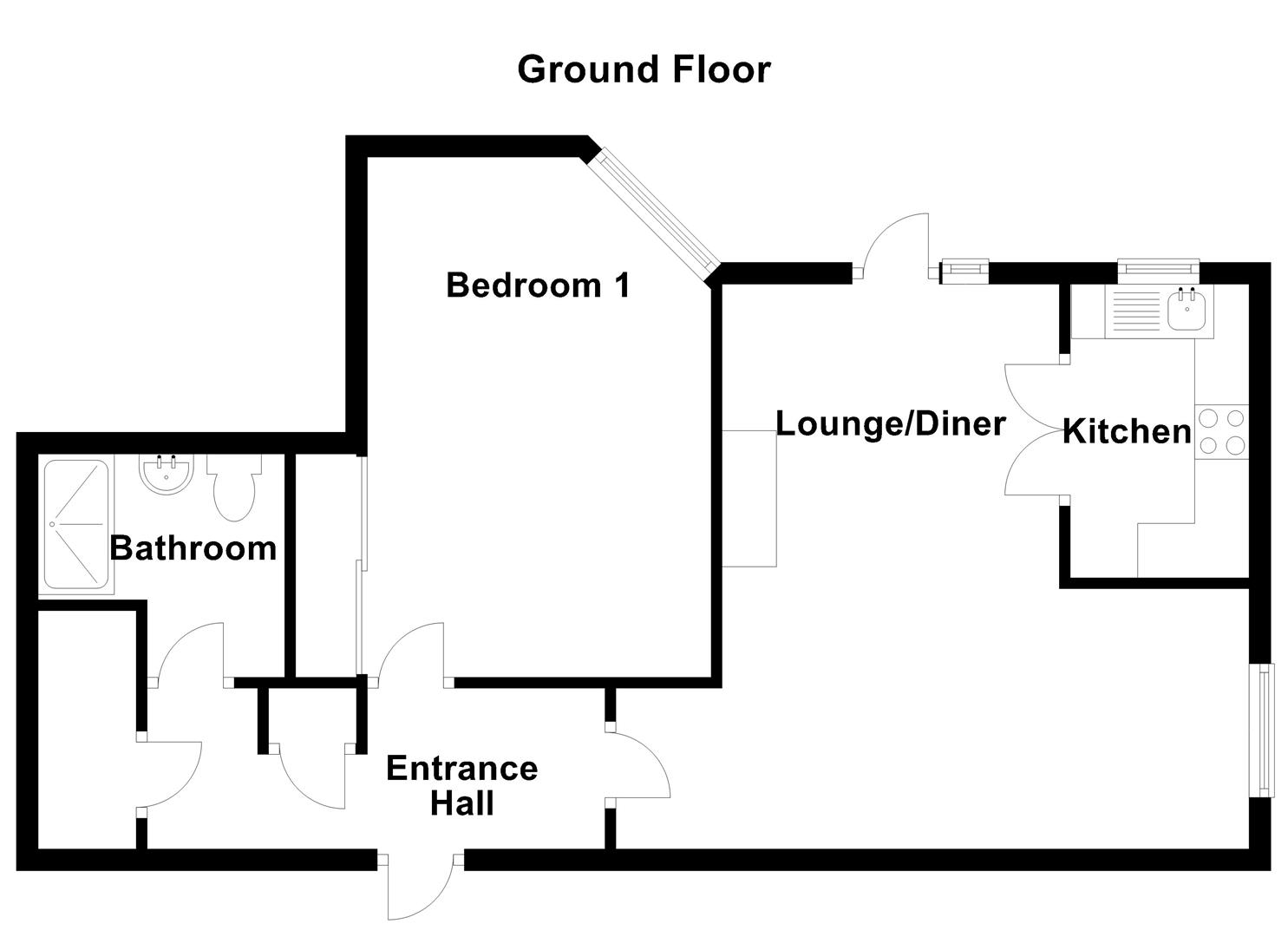1 Bedrooms Flat for sale in Bythesea Road, Trowbridge BA14 | £ 169,950
Overview
| Price: | £ 169,950 |
|---|---|
| Contract type: | For Sale |
| Type: | Flat |
| County: | Wiltshire |
| Town: | Trowbridge |
| Postcode: | BA14 |
| Address: | Bythesea Road, Trowbridge BA14 |
| Bathrooms: | 1 |
| Bedrooms: | 1 |
Property Description
Dk Residential Sales and Lettings Ground Floor Spacious Retirement Flat - Living Room With Access To Patio and Grounds - Lovely Position - Like New Condition - Freshly Decorated - Carpeted - Double Glazing - Fitted Modern Kitchen - Lounge/Dining Room - Excellent Bedroom - Big Bathroom - No-Chain
Regal Court
Ground Floor Apartment - An absolutely stunning ground floor apartment situated in one of the best positions in the development. The present owner has carefully and tastefully upgraded the bathroom and kitchen along full redecoration throughout. Regal Court is a modern block of retirement flats within walking distance of the town center, station and bus stops. The minimum age for residents is 60, although in the case of a couple, the other partner can be 55 or over. The home has emergency pull cords in all rooms, connected to a 24/7 call center.
Within the development there is a residents’ lounge for social events. A residents’ laundry room with washing machines, tumble driers and ironing facilities is open from 8am to 8pm every day. The twin bedded en-suite guest room can be booked for a small fee on a first come first served basis. The development manager lives on site – her working hours are generally 9-5, Monday to Friday.
Main Entrance
The automated communal main door is fitted with a video security system which can be linked to the flat’s TV. (The development has also just been fitted with a CCTV monitoring system.) The foyer offers seating and gives access to the development manager’s office, residents’ lounge, small kitchen area and lift serving all floors.
Flat Entrance Hall
With entry phone, laminate flooring, coving, storage, heater, walk in airing cupboard.
Lounge / Dining Room (5.82m max 3.23m x 5.26m max 2.49m (19'1 max 10'7 x)
With window and door to garden area, feature fireplace, coving, further window to side, heaters.
Kitchen (2.74m x 1.73m (9' x 5'8))
Window, a stunning refitted kitchen with a range of wall and base units, wall tiles, plumbing for washing machine, wine cooler, space for fridge, under lighting, worktops.
Bedroom (4.75m x 3.07m (15'7 x 10'1))
Window with view to gardens, heater, fitted wardrobes with sliding doors.
Luxury Shower Room (2.26m x 2.26m (7'5 x 7'5))
Beautifully refitted with high end suite comprising double shower enclosure with glass sliding doors and integrated shower system, seating, wc, basin, tiled flooring, wall heater and towel rail, fan.
Parking
To the rear of the property is a car park, with plenty of space for residents and visitors.
Outgoings
The Charges as of last year were approx: (These will need to be verified)
Service Charge: Approx £1025 every 6 months
Ground Rent: £180 every 6 months
Council Tax: Band C
Leasehold
125 years from 1st March 2003 - Management Company - Firstport
Viewing Arrangements
By appointment with dk Residential
Opening Hours - Monday to Friday 9am to 6pm
Saturday 9am to 4pm
Property Location
Similar Properties
Flat For Sale Trowbridge Flat For Sale BA14 Trowbridge new homes for sale BA14 new homes for sale Flats for sale Trowbridge Flats To Rent Trowbridge Flats for sale BA14 Flats to Rent BA14 Trowbridge estate agents BA14 estate agents



.png)











