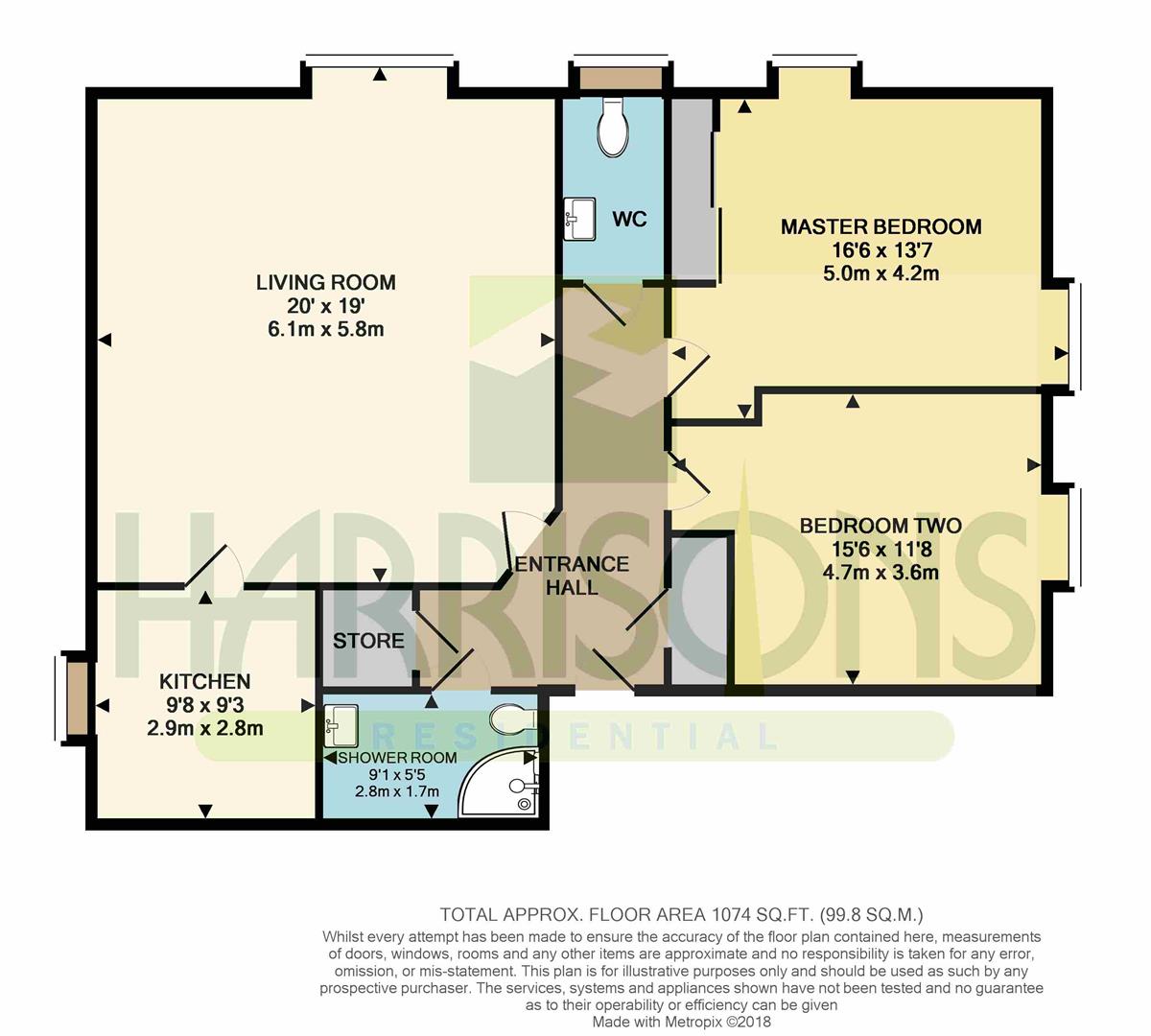2 Bedrooms Flat for sale in Canterbury Road, Sittingbourne ME10 | £ 329,950
Overview
| Price: | £ 329,950 |
|---|---|
| Contract type: | For Sale |
| Type: | Flat |
| County: | Kent |
| Town: | Sittingbourne |
| Postcode: | ME10 |
| Address: | Canterbury Road, Sittingbourne ME10 |
| Bathrooms: | 1 |
| Bedrooms: | 2 |
Property Description
Exclusively for the over 60s. This stunning apartment features a spacious living room, a large bedroom with fitted wardrobes, a tiled shower room and a fully fitted kitchen with washer/dryer. This development also has a communal owners’ lounge and coffee bar.
About the Apartment
This beautiful apartment comes with a fully fitted kitchen, spacious living room, separate shower room and a large bedroom.
The kitchen has been designed for practicality, with a fitted fridge/freezer and a waist-height oven to save bending down. There’s also an integral washer/dryer fitted. The bedroom comes complete with fitted wardrobes as well as TV and telephone points, with even the smallest details considered.
Social and communal lifestyle
Communal gardens are carefully landscaped, giving you the perfect place to relax and enjoy an afternoon cup of tea, without having to worry about the maintenance and upkeep that a large garden so often demands. The carefully designed Owners’ Lounge comes complete with a coffee bar and is a popular feature, providing the perfect venue for entertaining, participating in activities organised by your Lodge Manager, or just relaxing with a book. Events include everything from fish and chip suppers, to tea dances, giving you the chance to socialise as much as you like throughout the year.
Safety and security
The fully furnished Guest Suite provides an ideal space for your family and friends to stay over when visiting, while a lift to all floors is installed for your convenience.
This apartment comes complete with a 24 hour emergency Careline system, while a camera entry system is installed as standard, so you can feel safe and secure in your retirement. Intruder alarms and fire alarm systems are fitted throughout the Lodge, while a Lodge Manager is on hand to assist you with anything else you might need.
Please note: The floorplan shown serves as an example only. To see a plot-specific floorplan, please speak to the Sales Consultant at the development.
Communal Entrance Hall
Entrance Hall
Living Area (6.10m x 5.79m (20' x 19'))
Kitchen (2.95m x 2.82m (9'8 x 9'3))
Bedroom One (5.05m x 4.14m (16'7 x 13'7))
Fitted wardrobes
Bedroom Two (4.72m x 3.56m (15'6 x 11'8))
Shower Room (2.77m x 1.68m (9'1 x 5'6))
Property Location
Similar Properties
Flat For Sale Sittingbourne Flat For Sale ME10 Sittingbourne new homes for sale ME10 new homes for sale Flats for sale Sittingbourne Flats To Rent Sittingbourne Flats for sale ME10 Flats to Rent ME10 Sittingbourne estate agents ME10 estate agents



.png)










