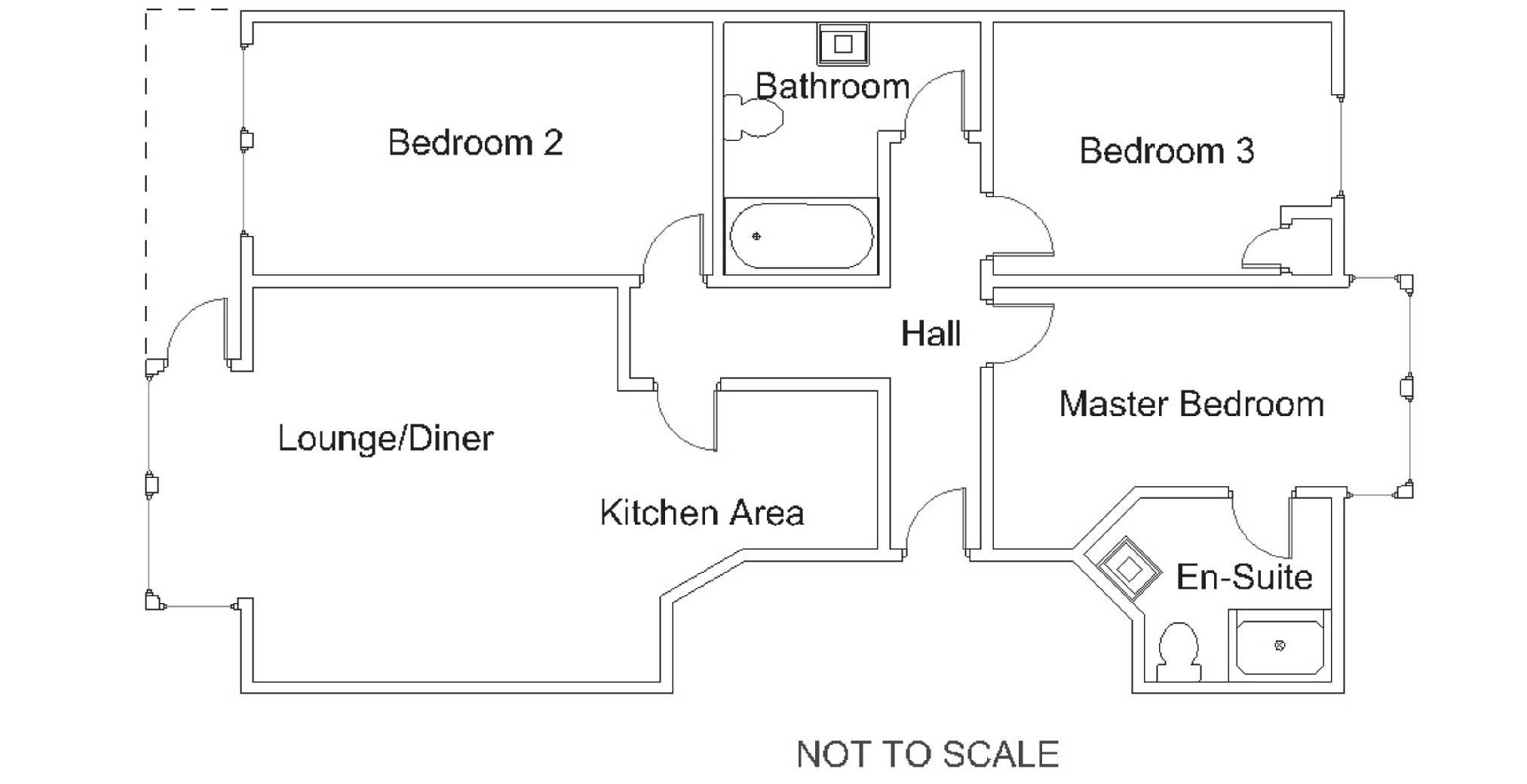3 Bedrooms Flat for sale in Capstone Crescent, Ilfracombe EX34 | £ 235,000
Overview
| Price: | £ 235,000 |
|---|---|
| Contract type: | For Sale |
| Type: | Flat |
| County: | Devon |
| Town: | Ilfracombe |
| Postcode: | EX34 |
| Address: | Capstone Crescent, Ilfracombe EX34 |
| Bathrooms: | 2 |
| Bedrooms: | 3 |
Property Description
"Simply sensational" is how one family described this apartment! Boasting 180 degree views of the sea, a balcony with space for a table and chairs and light and airy rooms throughout, this cliff edge apartment is a real gem. The property comprises an open plan kitchen/living room, three bedrooms, with an ensuite to the master, and family bathroom. It also benefits from UPVC double glazing and gas central heating. The current owner has used the property as a successful holiday let due to its central location, panoramic views and communal lift. Internal viewing is highly recommended by Bond Oxborough Phillips.Ilfracombe is an historic Victorian seaside resort and provides shopping facilities as well as other amenities such as Banks, Library, Post Office, Schools and Cinema etc. There are a number of attractions within walking distance including Damien Hirst's now famous Verity statue situated on the Harbour, the award-winning Ilfracombe Aquarium, the unique Tunnels Beaches and many more. You will find numerous events and festivals throughout the year, many based on the quayside at the historic harbour and at the prestigious Landmark Theatre on the seafront. There are many fine and award winning beaches close by, from secluded coves to the wide stretches of golden sand with crashing surf. For a unique beach experience visit 'The Tunnels' in Ilfracombe, holders of a blue flag and seaside award or Hele Bay, to the east of the town, also award winners, for good bathing and rock pool exploring. Putsborough, Woolacombe and Croyde are within easy motoring distance, whilst North Devons regional centre of Barnstaple is approximately 20 minutes driving time.
Directions
From Wilder road head towards the harbour into St James Place. Upon reaching the Junction take the left hand turning and then immediately left onto Capstone Crescent where Apartment 6 Oceanside will be located on your right hand side.
Main Entrance
Main door leading to:
Communal Entrance Hall
Lift and stairs leading to upper floors.
First Floor
Apartment Main Entrance
Door leading to:
Hall
Radiator, thermostat, wall-mounted phone for use with the secure entry system, wall-mounted fuse box. Door leading to:
Open Plan Kitchen/Lounge
7.77m max 0.5m min x 3.89m max 2.74m min
Kitchen Area (10' 6" x 9' 0")
Fitted with a modern wall and base units with work surface over, stainless steel sink and drainer inset into work surfaces, tiled splash backing, integrated electric oven with 4 ring gas hob and extractor fan over, large integrated fridge freezer, space and plumbing for washing machine, integrated slim line dish washer.
Lounge Area (15' 0" x 12' 9")
Delightful room with large UPVC double glazed windows to rear and side elevation enjoying fantastic views of the sea, Capstone and Hillsborough and French doors leading to balcony which has space for a table and chairs. Radiator.
Bedroom Two (14' 1" x 7' 5")
UPVC double glazed window to rear elevation providing wonderful sea views which could be enjoyed from the bed, radiator.
Family Bathroom
2.74m max 1.68m min x 2.24m - Fitted with panel bath with shower head over and tiled surround, low level push button WC, pedestal sink with splash back, wall-mounted storage unit, heated towel rail, extractor fan.
Bedroom Three (10' 2" x 6' 4")
Wooden sash window to front elevation, radiator, built in storage cupboards with one housing combination boiler supplying hot water and gas central heating.
Master Bedroom (13' 10" x 9' 7")
Wooden sash bay window to front elevation with large window sill providing a potential window seat, radiator. Door leading to:
Ensuite Shower Room (6' 6" x 4' 10")
Shower cubicle with tiled surround, low level push button WC, wall-mounted sink with tiled splash back, heated towel rail, extractor fan.
Property Location
Similar Properties
Flat For Sale Ilfracombe Flat For Sale EX34 Ilfracombe new homes for sale EX34 new homes for sale Flats for sale Ilfracombe Flats To Rent Ilfracombe Flats for sale EX34 Flats to Rent EX34 Ilfracombe estate agents EX34 estate agents



.png)


