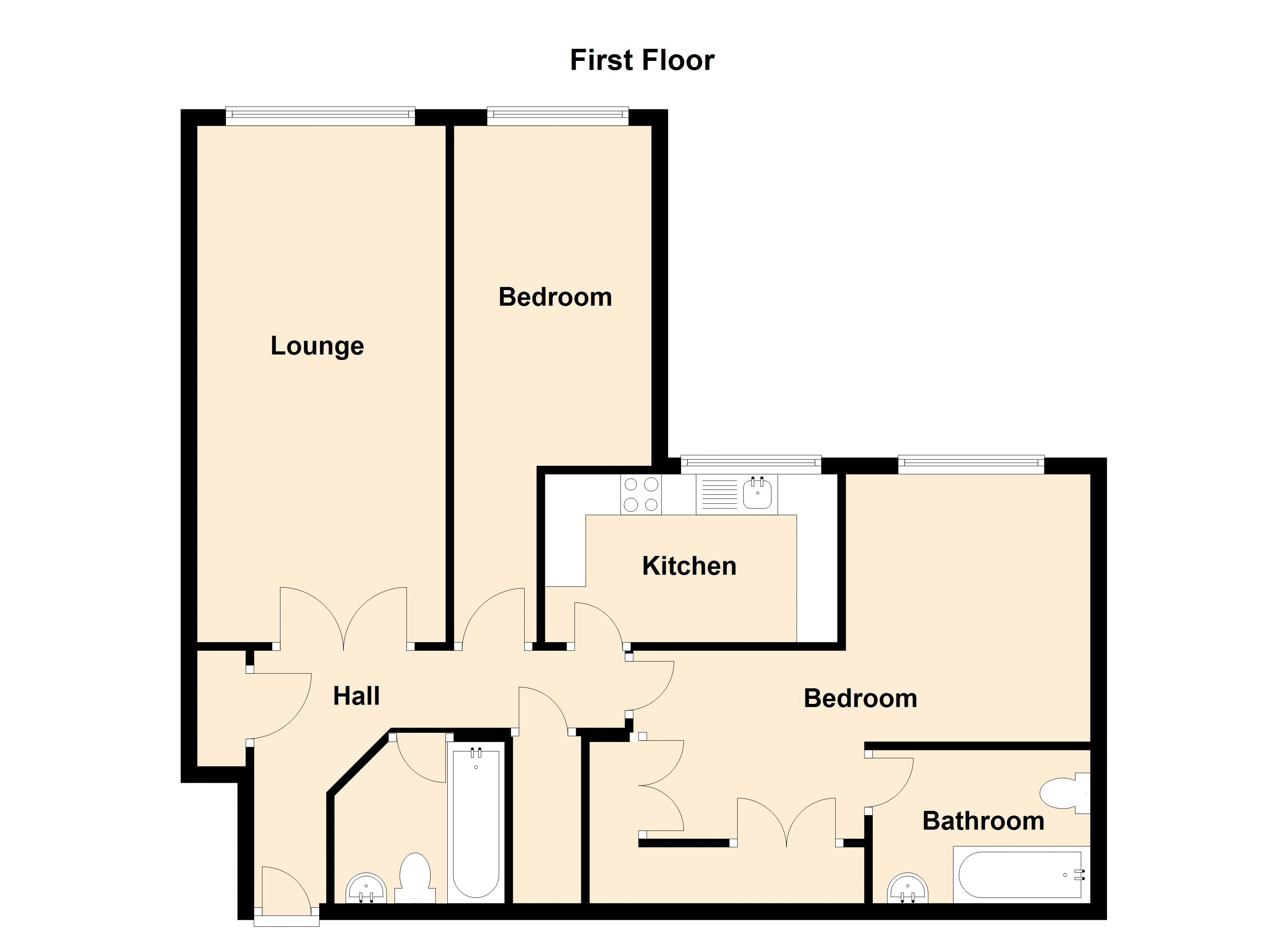2 Bedrooms Flat for sale in Carpenters Close, New Barnet, Barnet EN5 | £ 475,000
Overview
| Price: | £ 475,000 |
|---|---|
| Contract type: | For Sale |
| Type: | Flat |
| County: | Hertfordshire |
| Town: | Barnet |
| Postcode: | EN5 |
| Address: | Carpenters Close, New Barnet, Barnet EN5 |
| Bathrooms: | 2 |
| Bedrooms: | 2 |
Property Description
Situated in this highly sought after cul de sac turning located just off of the High Road Whetstone and within easy access of local shops, schools and transport facilities including High Barnet under ground station Hamilton Chase are delighted to offer for sale this most attractive two double bedroom first floor apartment offering 800 sq ft of living accommodation. Features include two double bedrooms, 20 ft reception, fitted kitchen, two bathrooms, double glazed windows, gas central heating, communal gardens, allocated parking space and visitors parking space, chain free.
Communal Entrance
Well maintained and spacious communal entrance with own private letter boxes, entry phone system, communal staircase and lift to all floors.
Front Door
Hallway
Laminated wooden flooring, dado rail, wall mounted entry phone, coving to ceiling, telephone point, power points, radiator, smoke alarm, two large walk in cupboards one housing megaflo gas central heating cylinder.
Reception (20' 9'' x 9' 9'' (6.32m x 2.97m))
Double glazed window to rear aspect with views, fitted carpet, power points, dado rail, coving to ceiling, telephone point, two double radiators.
Kitchen (10' 5'' x 7' 1'' (3.17m x 2.16m))
Double glazed window to rear aspect with views, range of fitted wall and base units with rolled top work surfaces, wall mounted gas central heating boiler, inset stainless steel one and half bowl sink/drainer with cupboards underneath, built in gas hob and electric oven, extractor hood, splash back tiled walls, power points, coving to ceiling, radiator, built in washing machine, built in fridge freezer, spot lights, tiled flooring.
Family Bathroom (6' 10'' x 6' 2'' (2.08m x 1.88m))
Enclosed paneled bath with wall mounted shower, shower screen, low level wc, wash/hand basin, coving to ceiling, splash back tiling to walls, radiator, electric shaver point, lino flooring.
Bedroom 1 (14' 10'' x 10' 9'' (4.52m x 3.27m))
L shaped, double glazed window to rear aspect with views, fitted carpet, power points, tv power point, radiator, telephone point, wall mounted entry phone, two built in wardrobes.
En-Suite Bathroom
Paneled bath with wall mounted shower, shower sceen, low level wc, wash/hand basin, radiator, splash back tiling to walls, coving to ceiling, spot lights, extractor fan, lino flooring, double glazed window to side aspect.
Bedroom 2 (20' 9'' x 7' 11'' (6.32m x 2.41m))
Double glazed window to rear aspect with views, fitted carpet, power points, coving to ceiling, radiator, tv power point.
Communal Gardens
Well maintained communal gardens, laid to lawn with flower and shrub boarders.
Allocated Parking Space And Visitors Parking
Property Location
Similar Properties
Flat For Sale Barnet Flat For Sale EN5 Barnet new homes for sale EN5 new homes for sale Flats for sale Barnet Flats To Rent Barnet Flats for sale EN5 Flats to Rent EN5 Barnet estate agents EN5 estate agents



.png)











