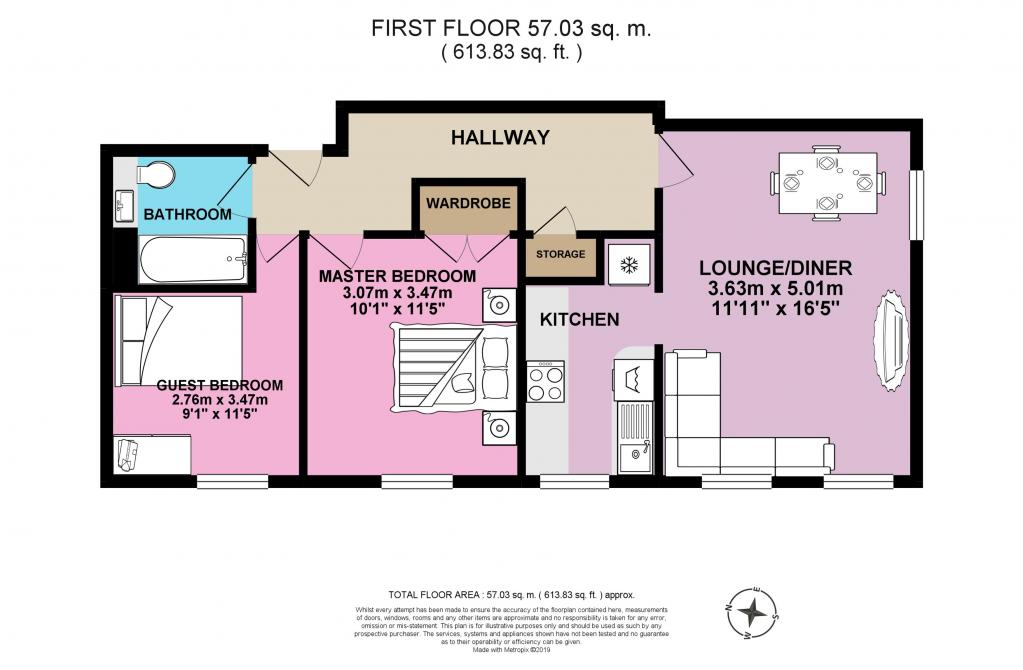2 Bedrooms Flat for sale in Cedar Court Road, Cheltenham GL53 | £ 225,000
Overview
| Price: | £ 225,000 |
|---|---|
| Contract type: | For Sale |
| Type: | Flat |
| County: | Gloucestershire |
| Town: | Cheltenham |
| Postcode: | GL53 |
| Address: | Cedar Court Road, Cheltenham GL53 |
| Bathrooms: | 1 |
| Bedrooms: | 2 |
Property Description
This well-proportioned accommodation comprises spacious entrance hall with a storage cupboard, generous living room and kitchen offering a four-ring hob and stainless steel hood, wooden laminate flooring, part tiled walls, tall free standing fridge freezer, laminate worksurfaces and a modern Corian Sink. The bathroom has a modern feel with a clean and crisp look including moulded basin within a vanity unit allowing for storage, back to wall WC, heated towel rail with tiled walls and flooring.
There are two double bedrooms with the Master allowing for multiple items of furniture and also includes a built-in wardrobe.
Further benefits include Gas Powered Central Heating from a Worcester Bosch Combination boiler and an allocated car parking space.
Please refer to the supplied floor plans for this property's layout and configuration.
EPC has been arranged
Management company - hml Group, 1 Manor Park Business Centre, Cheltenham, GL51 9TX - Tel: & Email:
This property includes:
- Lounge Diner
5.01m x 3.63m (18.1 sqm) - 16' 5" x 11' 10" (195 sqft)
Featuring dual aspect tall sash windows with access to a fitted kitchen. - Kitchen
3.47m x 1.93m (6.6 sqm) - 11' 4" x 6' 3" (72 sqft)
Incorporating a modern kitchen with a selection of base and wall units with sink, laminate work surfaces, electric hob, single electric oven, free standing washing machine, freestanding slimline dishwasher and freestanding tall Fridge Freezer. - Master Bedroom
3.47m x 3.07m (10.6 sqm) - 11' 4" x 10' (114 sqft)
Master bedroom with built-in wardrobe and sash window with views to the front of the property - Bedroom 2
3.47m x 2.76m (9.5 sqm) - 11' 4" x 9' (103 sqft)
Second double bedroom with sash window and views to the front of the property. - Bathroom
2.04m x 1.94m (3.9 sqm) - 6' 8" x 6' 4" (42 sqft)
Stylishly finished including a bath with shower over, moulded hand wash basin in a vanity unit, back to wall WC and large illuminated wall mounted mirror. - Entrance Hall
5.72m x 1.8m (10.2 sqm) - 18' 9" x 5' 10" (110 sqft)
With access to all rooms and includes a storage cupboard.
Please note, all dimensions are approximate / maximums and should not be relied upon for the purposes of floor coverings.
Additional Information:
Band B
£0.5 Every 12 Months
£305.56 Per Quarter
Mains Electricity, Gas, Water and Drainage are all connected with Super Fast Broad band connections also available.
Viewing is recommended to appreciate the accommodation on offer. Please contact Daniel Jones of EweMove Cheltenham and Bishop's Cleeve to arrange your viewing today or why not simply book your viewing online through EweMove's Award Winning Website.
Marketed by EweMove Sales & Lettings (Cheltenham) - Property Reference 24048
Property Location
Similar Properties
Flat For Sale Cheltenham Flat For Sale GL53 Cheltenham new homes for sale GL53 new homes for sale Flats for sale Cheltenham Flats To Rent Cheltenham Flats for sale GL53 Flats to Rent GL53 Cheltenham estate agents GL53 estate agents



.png)










