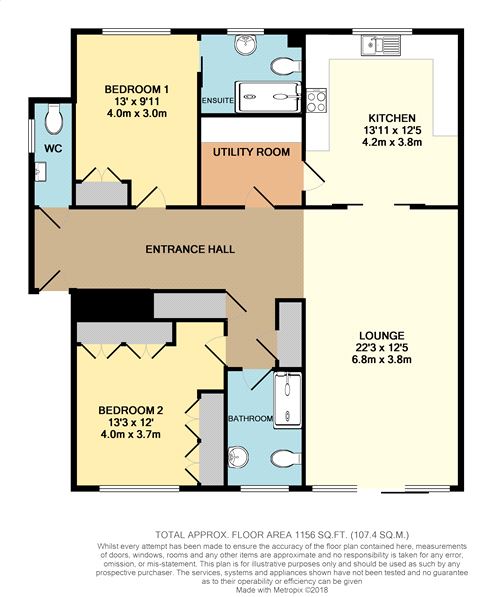2 Bedrooms Flat for sale in Cefn Coed Gardens, Cyncoed, Cardiff CF23 | £ 349,950
Overview
| Price: | £ 349,950 |
|---|---|
| Contract type: | For Sale |
| Type: | Flat |
| County: | Cardiff |
| Town: | Cardiff |
| Postcode: | CF23 |
| Address: | Cefn Coed Gardens, Cyncoed, Cardiff CF23 |
| Bathrooms: | 0 |
| Bedrooms: | 2 |
Property Description
A beautifully presented, high quality finish and completely refurbished purpose-built ground floor apartment, having its own covered patio area fronting the popular Cefn Coed Road, just a short walk to Roath Park lake and all local amenities within the school catchment for Lakeside Primary and Cardiff High School. Independent access, large entrance hallway, cloakroom/WC, 22ft lounge with patio doors to a covered seating area, internal double doors to a contemporary kitchen, utility room, 2 genuine double bedrooms, principal refurbished en-suite and superb further shower room. UPVC double glazing throughout, under-floor heating with wireless digital thermostatic control panels, built-in appliances including oven, hob, hood, dishwasher, 2 fridges, freezer, washing machine and tumble dryer. Well maintained communal gardens. Garage. EPC Rating: C
Ground Floor
Entrance Hallway
Approached via a self-contained uPVC double glazed entrance door, under floor heating with a wood style quality laminate flooring, contemporary light switches and plug sockets, built-in under stairs storage cupboard, airing cupboard, cloaks area with hooks.
Cloakroom/WC
Refurbished suite comprising of a close couple push button WC, contemporary space saving wash hand basin with storage beneath with contemporary taps, ceramic floor tiling with matching upstand having underfloor heating with wireless digital thermostatic controls.
Lounge
22'3" (6.78m) x 12'5" (3.78m) overall. Full width picture windows and sliding patio door opening onto the covered seating area and overlooking the gardens, continuation of the quality wood style flooring having underfloor heating, with wireless thermostatic controls, contemporary light switches and plug sockets, double sliding doors into the kitchen/breakfast room.
Kitchen/Breakfast Room
13'11" (4.24m) x 12'5" (3.78m) Large window overlooking the communal rear garden, contemporary modern white handle-less kitchen appointed along three sides, comprising of soft close eye level units and base units with drawers, deep pan drawers and granite style worktops over, inset contemporary 1.5 bowl sink with mixer tap and drainer, fitted four-burner gas hob with double oven below and grill, cooker hood above, fitted eye-level microwave oven, integrated dishwasher and fridge, quality ceramic floor tiling with underfloor heating and remote digital thermostatic controls, contemporary light switches and plug sockets, door to utility room.
Utility Room
8'3" (2.51m) x 6'6" (1.98m) Continuation of the matching white handle-less kitchen, eyelevel units and full height shelving unit with matching worktop and upstand, continuation of the quality ceramic floor tiling with underfloor heating and wireless digital thermostatic controls, stylish ceiling spotlights, integral fridge and freezer, integrated washing machine and tumble dryer, contemporary light switches and plug sockets.
Bedroom 1
13'0" (3.96m) x 9'11" (3.02m) A generous double bedroom with matching wood effect laminate flooring having underfloor heating with wireless digital thermostatic controls, built-in double wardrobes with overhead storage, contemporary glass sliding door, giving access to the . .
En-Suite Shower Room
8'3" (2.51m) x 6'0" (1.83m) Contemporary refurbished suite comprising of a glazed double shower unit, sliding glazed door, fixed rainfall-style shower as well as a flexible hand shower with thermostatic controls and concealed pipe work, comprehensive ceramic wall tiling to the majority of walls, close coupled push-button WC, wall mounted ceramic wash hand basin with storage beneath, quality ceramic floor tiling having underfloor heating with digital wireless thermostatic controls, stylish ceiling spotlights, shaver point.
Bedroom 2
13'3" (4.04m) x 12'0" (3.66m) A second double bedroom overlooking the beautifully maintained front garden and Cefn Coed Road, quality wood effect laminate flooring having underfloor heating with wireless digital thermostatic control, contemporary plug sockets and light switch, built-in bedroom furniture comprising of four double wardrobes with hanging rails and shelving.
Shower Room
A contemporary recently refurbished suite comprising of a glazed double shower unit with rainfall style fixed shower head and flexible shower handle and thermostatic controls with concealed pipe work, close coupled push button WC, wall mounted ceramic wash hand basin with storage beneath and vanity mirrored bathroom cabinet cupboards above, shaver point, ceramic wall tiling on majority of walls, heated towel rail, ceramic floor tiling having underfloor heating with wireless digital thermostatic control.
Outside Communal Gardens
Well maintained communal gardens, stocked with shrubs and plants, pathway and handrail from Cefn Coed Road with a coded gate access from the rear at the head of the cul-de-sac of Cefn Coed Gardens, which leads to the garages.
Garage
Single garage, numbered 15.
Viewers Material Information
1) Prospective viewers should view the Cardiff Adopted Local Development Plan 2006-2026 (ldp) and employ their own Professionals to make enquiries with Cardiff County Council Planning Department () before making any transactional decision.
2) Please note that if the property is currently within Cardiff High School catchment area, there is no guarantee that your child or children will be enrolled at Cardiff High School, if requests, for places become over subscribed. Any interested parties should make their own enquiries with Cardiff County Council Education Department before making a transactional decision.
3) The trees within the front communal grounds have tpo’s (Tree Preservation Orders).
Tenure: Leasehold – 999 years from 2014, with a 1/12th share of the Freehold Reversion held with the Management Company. (Vendor’s solicitors to confirm)
Maintenance: There is a current maintenance charge of £130 per month, which covers building insurance, general maintenance and upkeep of the communal ground gardens. The maintenance charge is apportioned £95 for the general day-to-day upkeep and £40 for future major works fund.
Council Tax Band: F (2018)
Property Location
Similar Properties
Flat For Sale Cardiff Flat For Sale CF23 Cardiff new homes for sale CF23 new homes for sale Flats for sale Cardiff Flats To Rent Cardiff Flats for sale CF23 Flats to Rent CF23 Cardiff estate agents CF23 estate agents



.gif)











