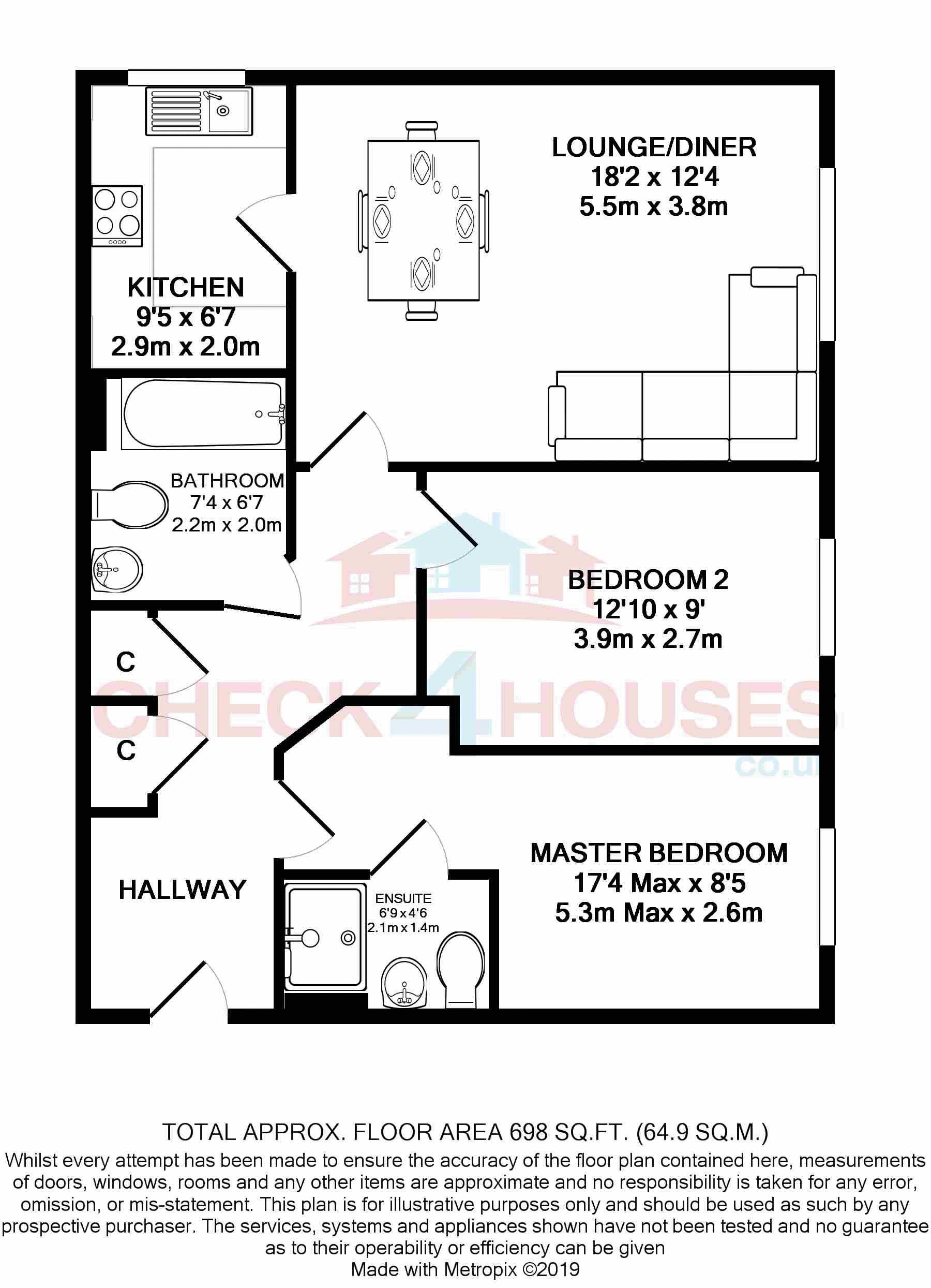2 Bedrooms Flat for sale in Centrifuge Way, Farnborough GU14 | £ 240,000
Overview
| Price: | £ 240,000 |
|---|---|
| Contract type: | For Sale |
| Type: | Flat |
| County: | Hampshire |
| Town: | Farnborough |
| Postcode: | GU14 |
| Address: | Centrifuge Way, Farnborough GU14 |
| Bathrooms: | 2 |
| Bedrooms: | 2 |
Property Description
No chain ~ Check 4 Houses are pleased to offer this immaculate, first floor 2 bedroom (master with ensuite) apartment situated within a popular location on the Queensgate development. The apartment offers spacious and well planned accommodation and comprises of an entrance hall with 2 storage cupboards, 18 ft lounge/diner, kitchen with built-in appliances, 17ft master bedroom with en-suite and a further double bedroom and family bathroom. Externally the property is accessed via a security intercom system and also there is a secure bicycle storage for residents. There is one allocated space with additional visitors parking and there are communal gardens for the residents to enjoy. Viewings are highly recommended and please call Check 4 Houses on to arrange a viewing.
Entrance Hall
Standard front door leading to entrance hall with smooth ceiling, 2 storage cupboards, thermostat, smoke alarm, radiator and doors to all rooms.
Lounge/Diner (18' 2'' x 12' 4'' (5.53m x 3.76m))
Double glazed windows to front aspect, smooth ceiling, 2 radiators, space for dining table and doors to kitchen and entrance hall.
Kitchen (9' 5'' x 6' 7'' (2.87m x 2.01m))
Double glazed windows to side aspect, smooth ceiling, radiators, range of wall and base units, single sink with mixer tap, integrated fridge/freezer, cooker hood, gas hob and electric oven, integrated dishwasher and integrated washing machine and wall mounted gas boiler.
Master Bedroom (Max 17' 4'' x 8' 5'' (5.28m x 2.56m))
Double glazed windows to front aspect, smooth ceiling, radiator and door to en-suite.
En-Suite (6' 9'' x 4' 6'' (2.06m x 1.37m))
WC, shower cubicle, sink, smooth ceiling with extractor fan, radiator and tile effect lino.
Bedroom 2 (12' 10'' x 9' 0'' (3.91m x 2.74m))
Double glazed windows to front aspect, radiator and smooth ceiling.
Family Bathroom (7' 4'' x 6' 7'' (2.23m x 2.01m))
WC, sink, bath with shower attachment and screen, radiator, smooth ceiling with extractor fan and tile effect lino.
Parking
There is one allocated parking space
Additional Information
Leasehold tenure. Council Tax Band 'C'.
Lease Information
99 year lease from 2015. Ground rent is £250 per annum; £72 per calendar month block management charge and there is an estate charge of £35.84 per calendar month.
Property Location
Similar Properties
Flat For Sale Farnborough Flat For Sale GU14 Farnborough new homes for sale GU14 new homes for sale Flats for sale Farnborough Flats To Rent Farnborough Flats for sale GU14 Flats to Rent GU14 Farnborough estate agents GU14 estate agents



.jpeg)











