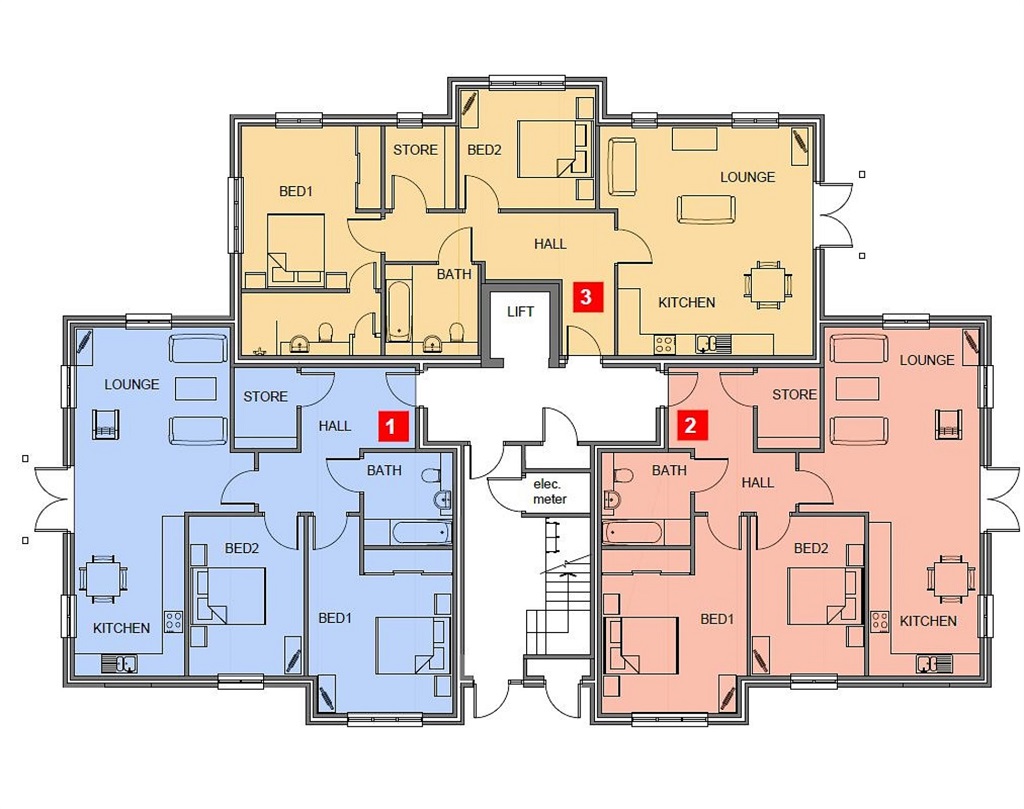2 Bedrooms Flat for sale in Chantry Court, Broadbridge Heath, Horsham RH12 | £ 410,000
Overview
| Price: | £ 410,000 |
|---|---|
| Contract type: | For Sale |
| Type: | Flat |
| County: | West Sussex |
| Town: | Horsham |
| Postcode: | RH12 |
| Address: | Chantry Court, Broadbridge Heath, Horsham RH12 |
| Bathrooms: | 2 |
| Bedrooms: | 2 |
Property Description
Summary
show home launch: Saturday 1st June - These thoughtfully designed apartments have been constructed with a keen eye for detail and with striking finishing touches throughout. Highlights include the high level electric sockets, large hallways, low level worktops and built in kitchen appliances.
Description
Sitting within the grounds of a newly developed Care Home, Chantry Court provides the perfect balance of luxury independent living alongside facilities and assistance at your fingertips should it be required. Each home has been designed with a high level of attention to detail and a strong focus on quality. The homes, ranging from 1 bedroom apartments to 2 bedroom bungalows are all of generous sizes and benefit from outside space.
The village of Broadbridge Heath sits near to the larger town of Horsham, surrounded by the Sussex countryside. Everyday shopping essentials and a convenience store is located a short walk, while a large supermarket can be found five minutes' drive away. Horsham town centre, around two miles to the east, has two shopping malls - Swan Walk and The Forum - as well as a selection of independent stores and a twice weekly market.
Horsham railway station is two miles from Chantry Court and from there frequent services operate to Gatwick Airport (around 15 minutes), Clapham Junction (around 40 minutes) and London Victoria (around 50 minutes).
Major roads easily accessible from the development include the A281 (for Guildford, Horsham and Brighton), the A264 (for Horsham, Gatwick Airport, East Grinstead and Royal Tunbridge Wells), and the A24 for Worthing to the south and Dorking, Epsom and London to the north.
Lounge / Kitchem 30' 8" x 15' 7" ( 9.35m x 4.75m )
Bedroom 1 17' 3" x 12' 5" ( 5.26m x 3.78m )
Bedroom 2 9' 10" x 13' 9" ( 3.00m x 4.19m )
Bathroom 7' 6" x 7' 10" ( 2.29m x 2.39m )
Disclaimer
All information has been taken from the developers brochure and is subject to verification. Cgi's are indicative of the external, final product. Other photos provides are lifestyle shots of the surrounding area.
Specification
Kitchen
Your kitchen has been carefully selected to convey, elegance and style to include:
- Contemporary fitted kitchen by Nolte
- Silestone worktops and upstand
- Purquartz sink (1 ½ bowl) with chrome pull-out sink mixer tap
- Neff Appliances including: Built-in CircoTherm® Fan Oven, built-in Combi Microwave Oven and Quick Light Electric Ceramic Hob
- Built-in Luxair Extractor Hood/Fan
- Fully integrated Zanussi Fridge/Freezer, Washer/Dryer and Dishwasher
Bathroom & En-suite
Fully fitted bathroom and en-suite to include:
- Quality white sanitary ware and chrome taps
- Wall mounted chrome towel radiator
- Full height tiling over baths, and in showers half height tiling on selected walls
- Mirror cabinet with shaver socket
- Vanity unit storage
- Level access shower enclosures to ensuites
- Baths with showers over
General Finishes (Apartments)
- Flooring throughout - Carpets and porcelain tiling
- Vinyl wood flooring to Kitchen (Plots 3 and 6 only)
- Chrome ironmongery
- Gas fired combi boiler and 'wet' underfloor heating
- Fitted sliding wardrobes to Bedroom 1
- LED downlighters to Hall, Kitchen, Lounge and Bathrooms
- Video entry intercom with link to the main entrance
of the building
- Media points to Lounge, Bedrooms 1 & 2, and Kitchen with satellite dish and Freeview TV aerial for purchaser connections and subscriptions
- Each apartment has either dedicated patio (ground floor) or balcony (1st and 2nd floor)
- 8 person lift
- Individual security alarm to each apartment
- Communal fire alarm
- Care monitoring via telephone line connection to a 24 hour call external monitoring centre (Subject to annual subscription and accessories)
1. Money laundering regulations - Intending purchasers will be asked to produce identification documentation at a later stage and we would ask for your co-operation in order that there will be no delay in agreeing the sale.
2: These particulars do not constitute part or all of an offer or contract.
3: The measurements indicated are supplied for guidance only and as such must be considered incorrect.
4: Potential buyers are advised to recheck the measurements before committing to any expense.
5: Connells has not tested any apparatus, equipment, fixtures, fittings or services and it is the buyers interests to check the working condition of any appliances.
6: Connells has not sought to verify the legal title of the property and the buyers must obtain verification from their solicitor.
Property Location
Similar Properties
Flat For Sale Horsham Flat For Sale RH12 Horsham new homes for sale RH12 new homes for sale Flats for sale Horsham Flats To Rent Horsham Flats for sale RH12 Flats to Rent RH12 Horsham estate agents RH12 estate agents



.png)










