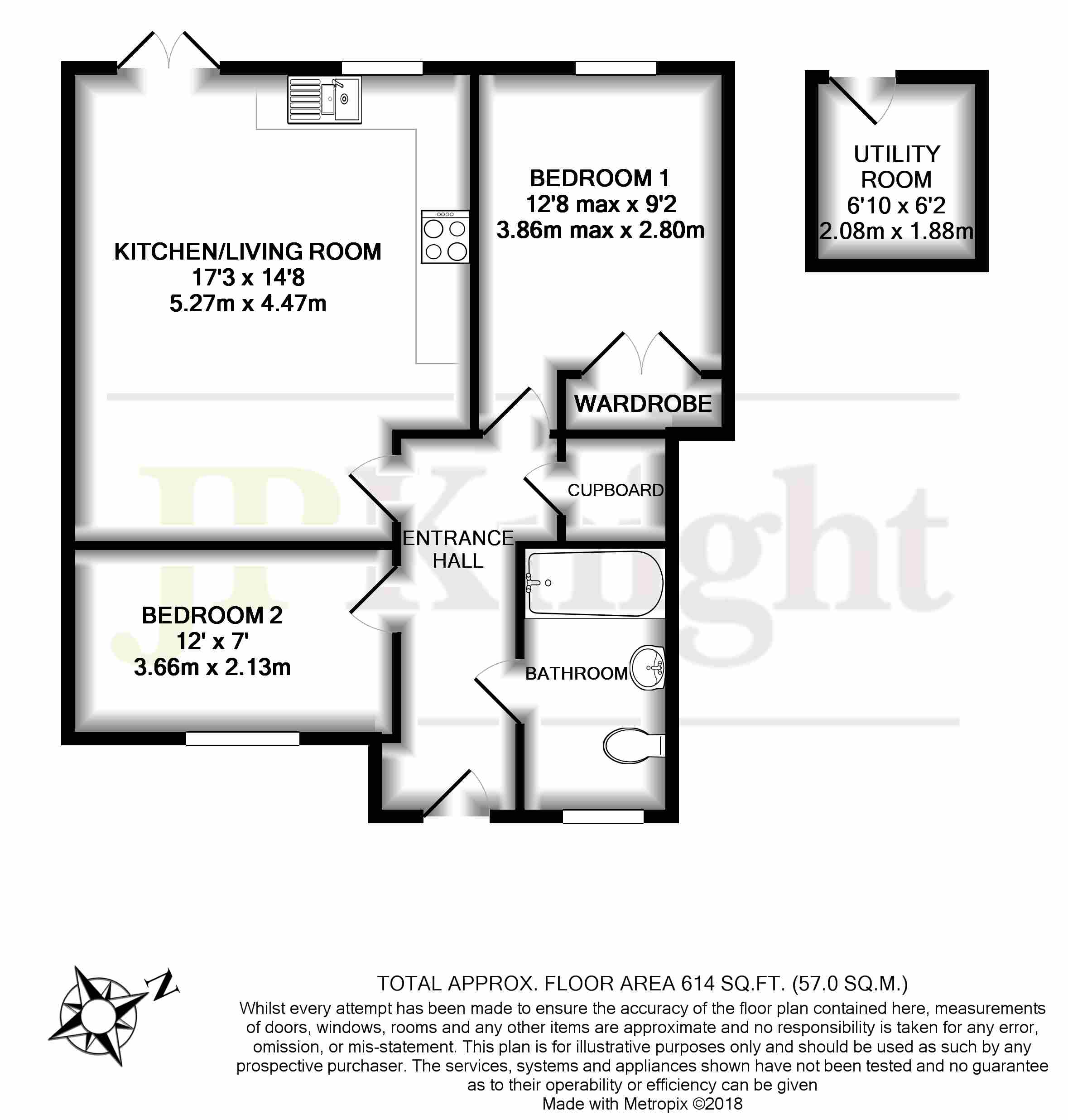2 Bedrooms Flat for sale in Chapel Lane, Benson, Wallingford OX10 | £ 210,000
Overview
| Price: | £ 210,000 |
|---|---|
| Contract type: | For Sale |
| Type: | Flat |
| County: | Oxfordshire |
| Town: | Wallingford |
| Postcode: | OX10 |
| Address: | Chapel Lane, Benson, Wallingford OX10 |
| Bathrooms: | 1 |
| Bedrooms: | 2 |
Property Description
No onward chain A well presented 2 bedroom ground floor apartment with its own terrace and parking space. There is a modern bathroom and a 17’3 kitchen/living room as well as a utility room. Set in a private corner of this small development, approached off a quiet lane it is just moments from the shops and amenities in the village centre.
A well presented 2 bedroom ground floor apartment with its own terrace and parking space. There is a modern bathroom and a 17’3 kitchen/living room as well as a utility room. Set in a private corner of this small development, approached off a quiet lane it is just moments from the shops and amenities in the village centre
- No onward chain
- Lovely village centre setting
- Private 32' paved terrace
- Utility room set off terrace
- Open plan 17'3 kitchen/living room
- Stylish 3-piece bathroom
- Attractive courtyard leading to the parking space
- Gas central heating to radiators
Accommodation
The property has gas central heating to radiators and is double glazed.
Entrance Hall: Wood floor, radiator, down lighters, Cloaks recess, deep shelved storage cupboard with light.
Kitchen/Living Room: 17’3 x 14’8 French doors and separate window to terrace at the rear, range of storage units, worktops, gas hob and extractor hood above, electric oven, dishwasher and fridge/freezer, wood floor, pelmet and down lighters, gas boiler.
Bedroom 1: 12’8 (incl. Wardrobe) x 9’2 Window to rear, radiator, wood floor, double wardrobe.
Bedroom 2: 12’ x 7’ Window to front, radiator, wood floor.
Bathroom: Fitted with a 3-piece white suite including bath with shower, tiling, radiator, window with Venetian blind, down lighters, tiled floor.
Outside
A communal block paved drive with mature shrub borders leads to:
Block paved parking space.
French doors to rear terrace:
Utility Room: 6’10 x 6’2 Washing machine, tumble drier, light and power.
Terrace: 32’6 x 5’10 Paved, brick retaining wall with communal flower border beyond, timber fence and side gate to front.
Property Location
Similar Properties
Flat For Sale Wallingford Flat For Sale OX10 Wallingford new homes for sale OX10 new homes for sale Flats for sale Wallingford Flats To Rent Wallingford Flats for sale OX10 Flats to Rent OX10 Wallingford estate agents OX10 estate agents



.png)








