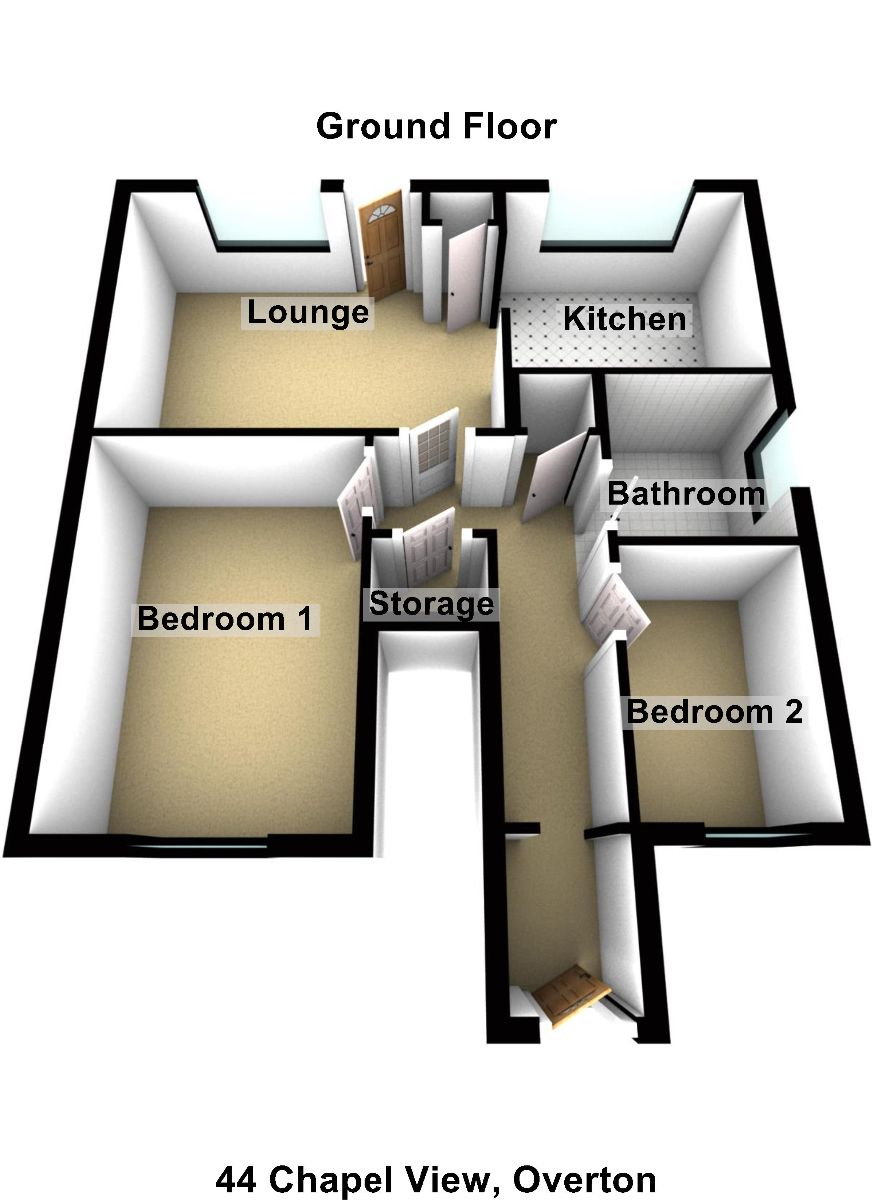2 Bedrooms Flat for sale in Chapel View, Overton, Morecambe LA3 | £ 59,950
Overview
| Price: | £ 59,950 |
|---|---|
| Contract type: | For Sale |
| Type: | Flat |
| County: | Lancashire |
| Town: | Morecambe |
| Postcode: | LA3 |
| Address: | Chapel View, Overton, Morecambe LA3 |
| Bathrooms: | 0 |
| Bedrooms: | 2 |
Property Description
Description
Well-proportioned two bedroom ground floor flat in a block of four in this cul-de-sac location. Originally built by Barratt Homes and situated within this popular semi-rural village of Overton just outside Heysham and with easy access to Morecambe and Lancaster and the M6 link road. Overton itself has a highly regarded primary school, church and a bus service. The accommodation is uPVC double glazed throughout, gas central heated from a 'combi' boiler and briefly comprises: Front entrance, vestibule, hallway, lounge, kitchen, double bedroom with fitted wardrobes, single bedroom and bathroom/wc. Outside the property there is a lawned front garden and allocated parking to the rear for two vehicles., Although in need of some improvement works, this competitively priced property will appeal as a starter home, buy-to-let investment or indeed to any purchaser seeking low maintenance ground floor living. Internal viewings are highly recommended. Offered for sale with vacant possession and no chain
Front entrance
UPVC double glazed front door with leaded patterned glass.
Vestibule
Single panel central heating radiator. Ceiling light. Electric consumer unit. Open access into:
Hallway
Single panel central heating radiator. Ceiling light. One electric power point. Two built-in storage cupboards.
Lounge 4.34m x 3.42m
(14'2'' x 11'2'')
uPVC double glazed window to the rear elevation. UPVC double glazed back door with patterned glass leading out to the parking area. Double and single panel central heating radiators. TV aerial point. Telephone point. Ceiling light. Electric power points. Cupboard housing the 'Baxi' gas combination condensing boiler which fuels the central heating system and provides instant hot water. Open access into:
Kitchen 2.44m x 2.71m
(8'0'' x 8'10'')
uPVC double glazed window to the front elevation. Fitted kitchen furniture comprising wall units, base units and drawers. Complementary working surfaces to three walls, inset one and a half bowl sink with mixer tap. Space for a freestanding electric cooker. Space and plumbing for an automatic washing machine. Space for a tumble dryer, fridge and freezer. Ceiling light. Electric power points.
Bedroom one 3.73m x 2.94m
(12'2'' x 9'7'')
uPVC double glazed window to the front elevation. Double panel central heating radiator. Ceiling light. TV aerial point. Electric power points. Fitted wardrobes and doors to one wall.
Bedroom two 2.69m x 1.83m
(8'9'' x 6'0'')
uPVC double glazed window to the front elevation. Double panel central heating radiator. Ceiling light. Electric power point.
Bathroom/WC 1.92m x 1.81m
(6'3'' x 5'11'')
uPVC double glazed patterned window to the side elevation. Single panel central heating radiator. Three piece suite in white comprising bath with wall mounted shower, side glazed shower screen, pedestal wash hand basin and wc. Part tiled to three walls. Wall mounted 'Dimplex' fan heater. Ceiling light.
Outside the property
front garden
Laid to lawn with paved pathway leading to the front entrance.
Two allocated parking spaces located at the rear of the property.
Tenure Leasehold - 999 years from 30th July 1982. Ground Rent £25.00 per year.
Services Mains water, mains drainage, mains electric, mains gas. Local Authority Lancaster City Council. Council Tax Band A. Amount payable for the financial year 2018/19 being £1173.46. Please note that this is a verbal enquiry only. We strongly recommend that potential purchasers verify the information direct.
Property Location
Similar Properties
Flat For Sale Morecambe Flat For Sale LA3 Morecambe new homes for sale LA3 new homes for sale Flats for sale Morecambe Flats To Rent Morecambe Flats for sale LA3 Flats to Rent LA3 Morecambe estate agents LA3 estate agents



.png)


