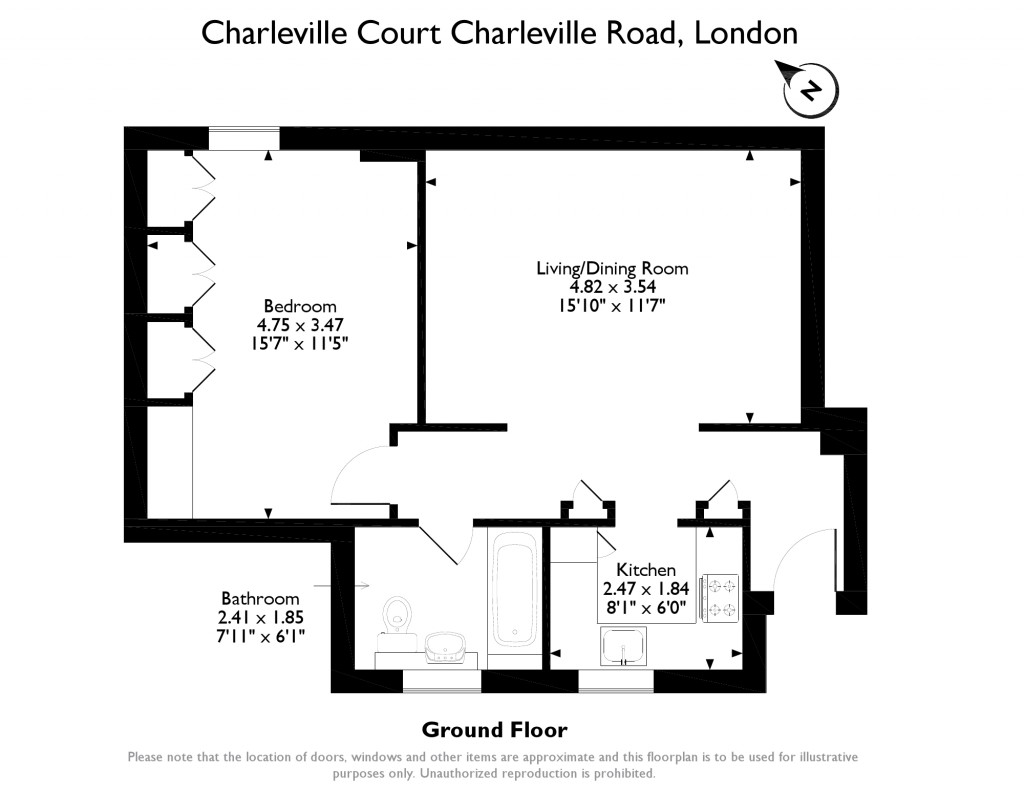1 Bedrooms Flat for sale in Charleville Road, London W14 | £ 565,000
Overview
| Price: | £ 565,000 |
|---|---|
| Contract type: | For Sale |
| Type: | Flat |
| County: | London |
| Town: | London |
| Postcode: | W14 |
| Address: | Charleville Road, London W14 |
| Bathrooms: | 1 |
| Bedrooms: | 1 |
Property Description
Emoov is delighted to offer this newly refurbished 1-bedroom ground floor flat situated at the back of a 1930's purpose built block in a conservation area surrounded by a courtyard on three sides. Finished to a high standard with many designer features. Newly rewired, it has new gas central heating, new UPVC double glazed sash windows, new kitchen and bathroom and designer lighting. Comprising entrance hall, one bedroom, living/dining room, fitted kitchen, bathroom, built-in storage, access to communal court yard, entitlement to apply for resident parking. Designed for living and entertaining, viewing highly recommended.
Located in West Kensington, benefiting from good transport links, including the A40 and M4. West Kensington and Barons Court underground stations are just a short walk away offering services direct to London's West End, City and Heathrow Airport. Local amenities include supermarkets Waitrose, Sainsbury's and Tesco. There are vibrant bars, cafes, restaurants, as well as high street stores and brands in nearby Westfield shopping Centre and Kensington High Street and London's Museums, Galleries and Theatres are just a short tube ride away.
Entrance Hall
Entrance hall security door and entry phone. Leading to a hallway with large opening to living/dining room, double fold back fire doors to kitchen that fit neatly to hall wall to give open plan feel when required, doors to bedroom and bathroom.
Kitchen: 8'1 x 6'0
A good sized modern kitchen, comprising eye and base level units, built-in double electric oven, built-in gas hob with overhead extraction fan, built-in full height fridge/freezer, built-in washer dryer and an incorporated sink and drainer. With tiled flooring, neutral decor, upvc sash window and wide fold back doors that fit neatly to hall walls for an open plan feel to hall and living /dining room.
Living/Dining room: 15'10 x 11'7
Excellent-sized living/dining room with a wealth of space for furniture, large opening onto hallway, designer LED lighting and recessed curtains. With wood flooring, radiator and upvc sash window on to back courtyard offering natural light.
Bedroom: 15'7 x 11'5
A large double bedroom with built-in bespoke wardrobes, work station, two radiators, designer lighting, recessed curtains and UPVC sash window at each end looking out on to back and central courtyards providing an abundance of natural light.
Bathroom: 7'11 x 6'1
Fully tiled bathroom with underfloor heating, WC, hand wash basin set in vanity unit with storage under, bath with shower above with both large fixed head and flexible rinse head, glass shower screen, tall heated towel radiator and obscured UPVC sash window.
Property Location
Similar Properties
Flat For Sale London Flat For Sale W14 London new homes for sale W14 new homes for sale Flats for sale London Flats To Rent London Flats for sale W14 Flats to Rent W14 London estate agents W14 estate agents



.png)











