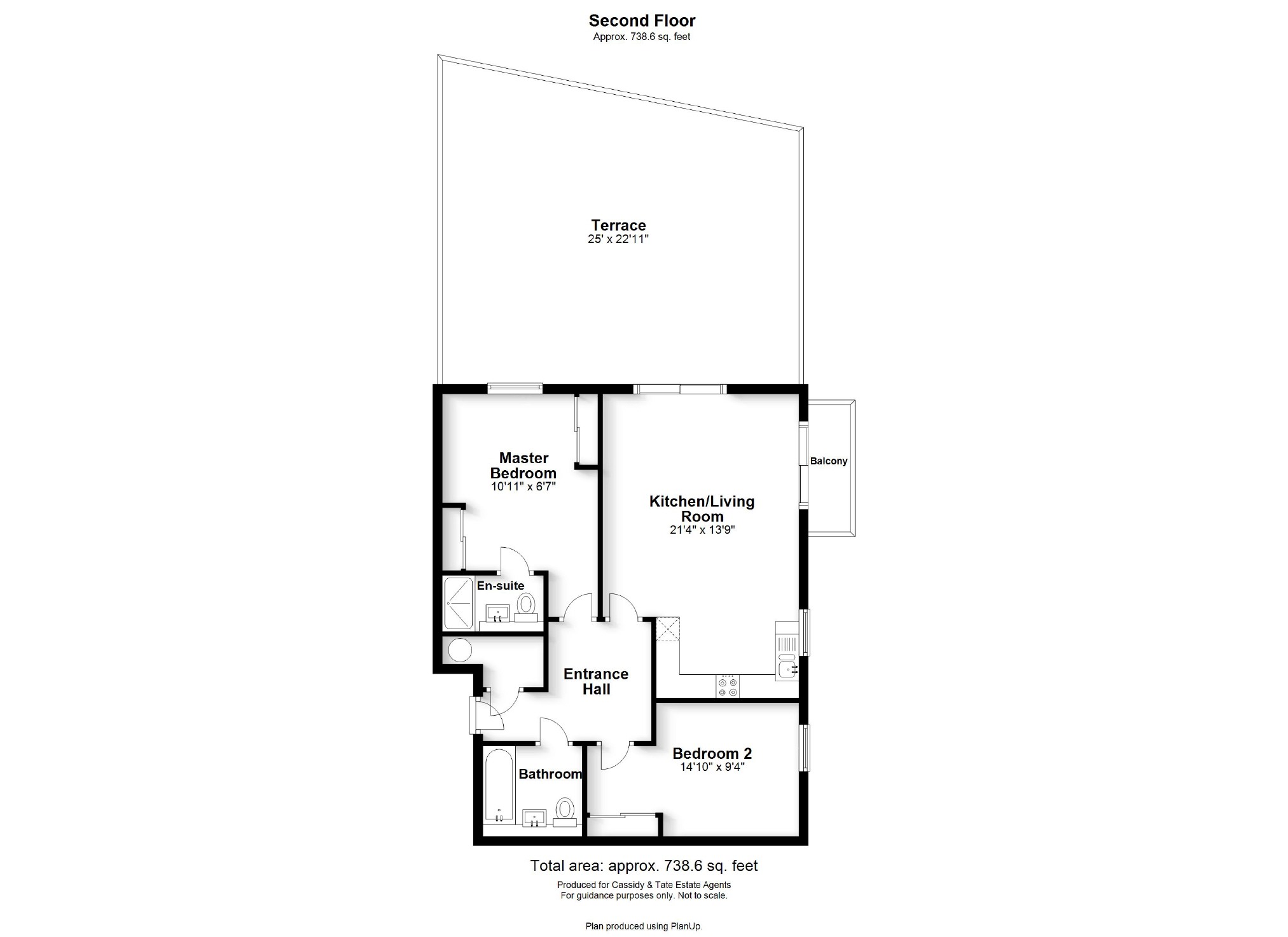2 Bedrooms Flat for sale in Charrington Place, St Albans, Hertfordshire AL1 | £ 550,000
Overview
| Price: | £ 550,000 |
|---|---|
| Contract type: | For Sale |
| Type: | Flat |
| County: | Hertfordshire |
| Town: | St.albans |
| Postcode: | AL1 |
| Address: | Charrington Place, St Albans, Hertfordshire AL1 |
| Bathrooms: | 2 |
| Bedrooms: | 2 |
Property Description
Cassidy & Tate are delighted to offer for sale a luxury two bedroom apartment which is arranged on the second floor of a tastefully designed and prestigious development on one of St. Albans most sought after locations. Accommodation comprises of an entrance hall, open plan kitchen/living room, two double bedrooms, en-suite to the master bedroom and a family sized bathroom. A particular feature of this property is the large roof top terrace which allows for amazing views over St. Albans and outdoor entertaining in the warmer months. The interior of this property boasts a stylish and elegant ambience with a tasteful decor and kardean flooring in the living areas. The open plan kitchen/living room is a bright and spacious room where two feature sliding patio doors open to the terrace and the balcony. The kitchen area is fitted with a modern white range of units complemented beautifully by stone work top surfaces. Further features of the property is secure underground parking, lifts to all floors, and security entry video telephone. Barcino House is conveniently located for ease of access to both the vibrant shopping and leisure facilities of the city centre and a short walk to the mainline railway station linking St Albans to London in approximately 25 minutes.
Introduction
Accommodation comprises: Open Plan Kitchen/Living/Dining Room, Two Double Bedrooms, En-Suite & Family Bathroom, Private Rooftop Terrace, Underground Private Parking.
Ground Floor Accommodation
Communal Entrance Hall
Security entry system. Security door to front aspect. Stairs and lift to all floors.
Second Floor Accommodation
Entrance Hall
Karndean flooring. Radiator. Video entry phone.
Utility Cupboard
Space and plumbing for washing machine. Boiler. Storage.
Open Plan Accommodation
Kitchen/Living/Dining Room
Fitted range of white gloss units with feature white stone work surface. Sink and drainer. Integrated aeg oven, ceramic hob with cooker hood over. Integrated fridge/freezer. Slimline dishwasher. Double glazed window to side aspect. Karndean flooring. Two feature sliding terrace doors to rear and side aspect. Radiators.
Bedroom One
Window to rear aspect. Carpet. Radiator. Dual fitted wardrobes.
En-Suite
Suite comprising: Wash hand basin. Low level WC. Double walk in shower cubicle. Feature tiling. Radiator. Karndean flooring. Chrome heated towel rail.
Bedroom Two
Window to side aspect. Radiator. Carpet. Fitted wardrobe.
Bathroom
Suite comprises: Wash hand basin. Low level WC. Bath with mixer tap and over head shower. Karndean flooring. Chrome heated towel rail.
Exterior
Roof Top Terrace
Amazing feature roof top terrace large enough to cater for all entertainment. Decked flooring. Water supply.
Underground Parking
Allocated under ground parking.
Energy Performance Certificate: C
Why Cassidy & Tate
At Cassidy & Tate we pride ourselves on delivering a simple, straight forward and fully transparent service which is delivered by all personnel with the utmost professionalism and a supreme level of customer assistance. We provide an extensive range of services to facilitate all aspects of buying and selling such as independent mortgage advice and legal advice. We are very much a business with personal service at heart and understand how best to support our clients throughout the process. Maintaining a high calibre of personnel is a core value of Cassidy & Tate. Boasting a combined level of experience within Hertfordshire and London spanning over 50 years, we can provide specialist advice in all aspects of Residential Sales and Lettings, Commercial, New Home and Land sales. The key to our success is extensive local knowledge combined with the fusion of both, traditional estate agency and cutting edge techniques. We operate from ultra modern offices and use the latest technology to assist us, including social media. Professional photography and floor plans are used as standard to produce an unrivalled property prospectus as we passionately believe first impressions speak volumes.
You may download, store and use the material for your own personal use and research. You may not republish, retransmit, redistribute or otherwise make the material available to any party or make the same available on any website, online service or bulletin board of your own or of any other party or make the same available in hard copy or in any other media without the website owner's express prior written consent. The website owner's copyright must remain on all reproductions of material taken from this website.
Property Location
Similar Properties
Flat For Sale St.albans Flat For Sale AL1 St.albans new homes for sale AL1 new homes for sale Flats for sale St.albans Flats To Rent St.albans Flats for sale AL1 Flats to Rent AL1 St.albans estate agents AL1 estate agents



.png)










