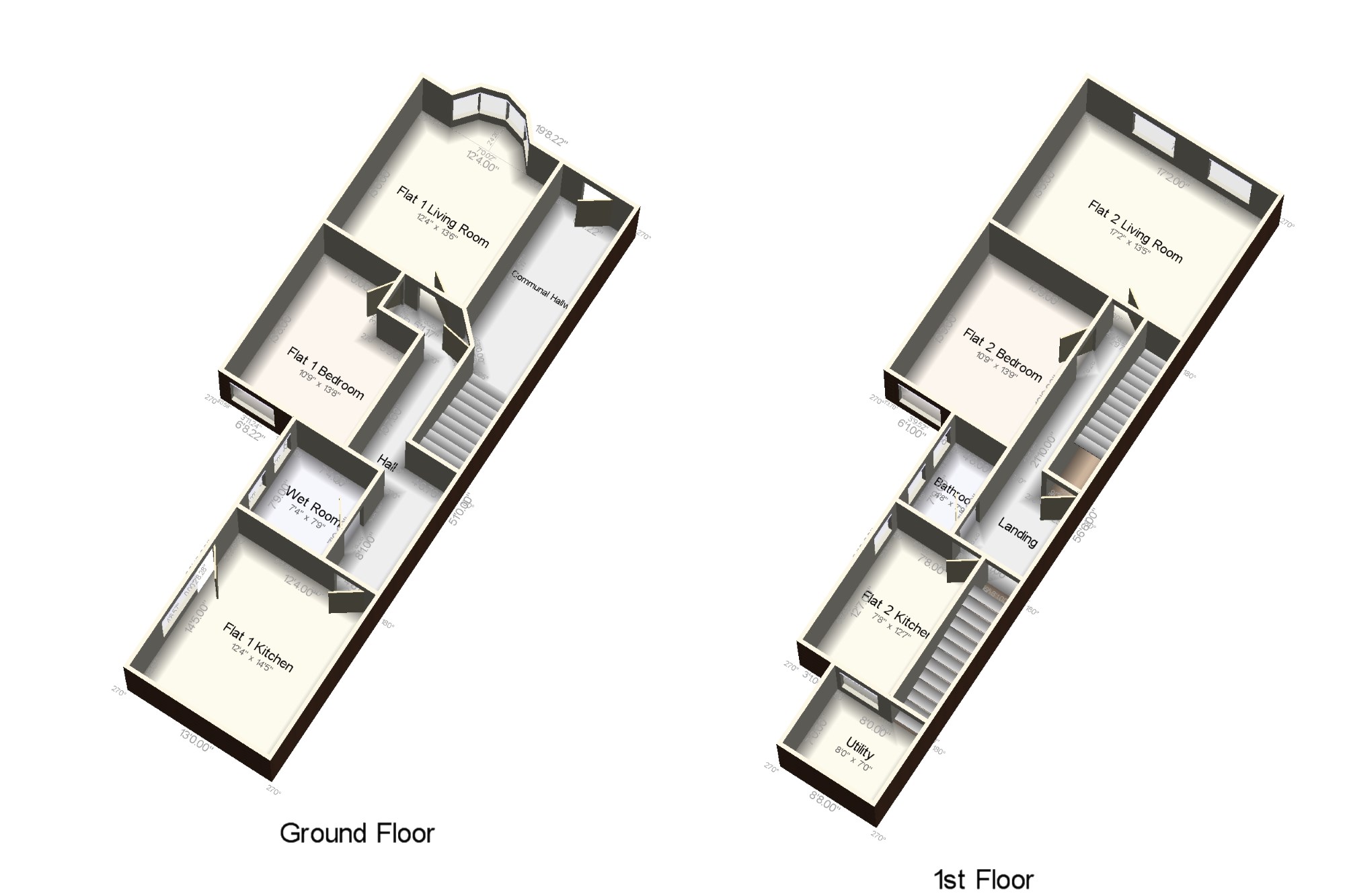2 Bedrooms Flat for sale in Chesterfield Road, Blackpool, Lancashire FY1 | £ 80,000
Overview
| Price: | £ 80,000 |
|---|---|
| Contract type: | For Sale |
| Type: | Flat |
| County: | Lancashire |
| Town: | Blackpool |
| Postcode: | FY1 |
| Address: | Chesterfield Road, Blackpool, Lancashire FY1 |
| Bathrooms: | 2 |
| Bedrooms: | 2 |
Property Description
This mid terrace property would make an ideal investment, currently arranged as two self contained one bedroom flats with potential for a yield of 10% and £8400 per annum. On entry from the communal entrance there is a spacious ground floor flat with a living room, fitted kitchen, bedroom and a wet room. To the first floor there is a spacious one bedroom flat again with a living room, fitted kitchen, utility room, bedroom and three piece bathroom. The property benefits from UPVC Double glazing, gas central heating and a rear yard. Viewing recommended to see the potential on offer.
Two Self Contained One Bedroom Flats
Both With Living Room, fitted Kitchen, Bathroom And Bedroom
UPVC Double Glazing, Gas Central Heating
Rear Yard, Close To Blackpool Town Centre
Potential For A 10% Yield, £8400 Per Annum
Hall x . Radiator, carpeted flooring, under stair storage.
Flat 1 Living Room 12'4" x 13'6" (3.76m x 4.11m). Double glazed uPVC bay window facing the front. Radiator, carpeted flooring.
Flat 1 Bedroom 10'9" x 13'8" (3.28m x 4.17m). Double glazed uPVC window facing the rear. Radiator, carpeted flooring.
Wet Room 7'4" x 7'9" (2.24m x 2.36m). Double aspect double glazed uPVC windows facing the side. Radiator, vinyl flooring, part tiled walls. Low flush WC, electric shower, pedestal sink and wash hand basin.
Flat 1 Kitchen 12'4" x 14'5" (3.76m x 4.4m). Double glazed uPVC window facing the side. Radiator, tiled flooring, built-in storage cupboard and boiler, part tiled walls. Fitted and wall and base units, stainless steel sink, integrated, electric oven, integrated, electric hob, overhead extractor, space for washing machine.
Landing x . Radiator, carpeted flooring, built-in storage cupboard.
Flat 2 Living Room 17'2" x 13'5" (5.23m x 4.1m). Double aspect double glazed uPVC windows facing the front. Radiator, carpeted flooring.
Flat 2 Bedroom 10'9" x 13'9" (3.28m x 4.2m). Double glazed uPVC window facing the rear. Radiator, carpeted flooring.
Bathroom 4'8" x 7'9" (1.42m x 2.36m). Double aspect double glazed uPVC windows facing the side. Radiator, tiled flooring, part tiled walls. Low flush WC, panelled bath, shower over bath, pedestal sink and wash hand basin.
Flat 2 Kitchen 7'8" x 12'7" (2.34m x 3.84m). Double aspect double glazed uPVC windows facing the rear and side. Radiator, tiled flooring, boiler, part tiled walls. Fitted and wall and base units, stainless steel sink, integrated, electric oven, integrated, electric hob, overhead extractor.
Utility 8' x 7' (2.44m x 2.13m). Tiled flooring, tiled walls. Space for washing machine.
External x . There is a flagged garden area to the front of the property with a flagged yard to the rear.
Property Location
Similar Properties
Flat For Sale Blackpool Flat For Sale FY1 Blackpool new homes for sale FY1 new homes for sale Flats for sale Blackpool Flats To Rent Blackpool Flats for sale FY1 Flats to Rent FY1 Blackpool estate agents FY1 estate agents



.png)










