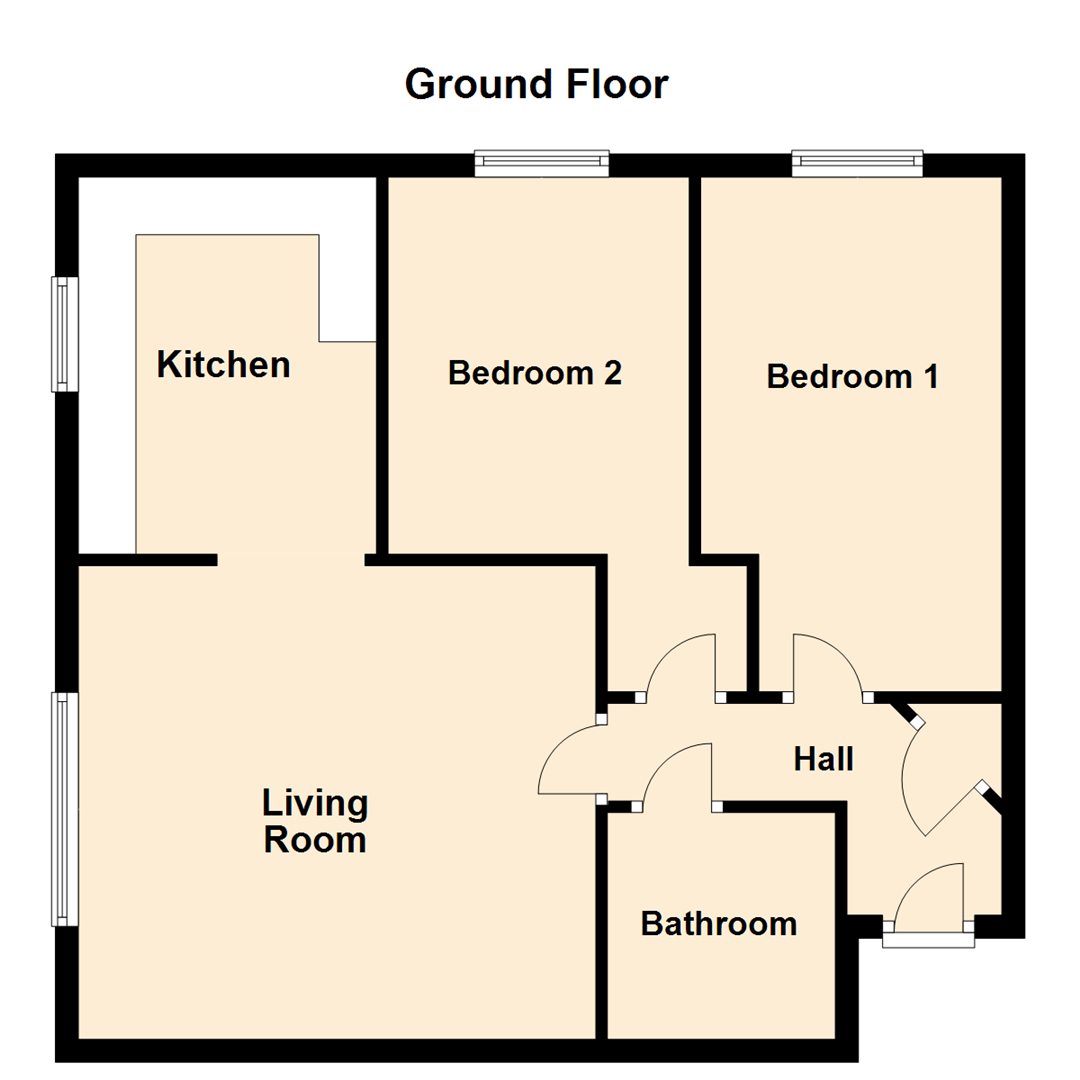2 Bedrooms Flat for sale in Chestnut Lane, Leeds LS14 | £ 120,000
Overview
| Price: | £ 120,000 |
|---|---|
| Contract type: | For Sale |
| Type: | Flat |
| County: | West Yorkshire |
| Town: | Leeds |
| Postcode: | LS14 |
| Address: | Chestnut Lane, Leeds LS14 |
| Bathrooms: | 1 |
| Bedrooms: | 2 |
Property Description
*** two bedroom apartment with large open plan living area and allocated parking ***
Situated on the ever popular 'York Dale' development just off the A64/York Road. The property offers excellent open-plan accommodation, and benefits from PVCu double-glazed windows, gas central heating and allocated off-road parking for one car.
The accommodation briefly comprises: Communal entrance hallway, private entrance hallway, open-plan fitted kitchen with built-in hob and oven, dining area and lounge, modern bathroom with white suite and a shower over the bath, plus two good sized bedrooms. There are communal lawned gardens, and allocated off-road parking for one car plus visitor parking.
The modern housing development, enjoys mature tree lined roads and is situated just off the A64/York Road, near the Killingbeck retail park. Excellent commuter access to both Leeds and York, with a train station located in Crossgates.
*** Call 24 hours a day, 7 days a week to arrange your viewing. ***
Communal Entrance
Secure front entrance door, with telecom entry pad and stairs to all floors.
Private Entrance Hall
Radiator, access to part-boarded loft space with pull-down ladder and door to:
Living Area (4.32m x 4.11m (14'2 x 13'6))
A light and airy room with views! This is a good sized living space with a double-glazed window and is open to the kitchen. There is plenty of room for a dining table and chairs as well and there are two central heating radiators.
Kitchen (3.28m x 2.59m (10'9 x 8'6))
Full range of fitted white gloss wall and base units and worktop surfaces over. Integrated electric oven, electric hob with stainless steel splash back and chimney style extractor hood. Inset sink unit with side drainer and mixer tap, space for washing machine and tall fridge/freezer and double-glazed window to the side elevation. Concealed wall mounted Ideal Logic + central heating boiler.
Bedroom One (4.52m x 2.62m (14'10 x 8'7))
A double bedroom with double-glazed window to the rear aspect and central heating radiator.
Bedroom Two (4.52m x 2.59m (14'10 x 8'6))
Another double bedroom with double-glazed window to the side and central heating radiator.
Bathroom (2.11m x 1.85m (6'11 x 6'1))
Fitted with a three piece modern white suite which comprises; panelled bath with shower attachment over and glass screen, pedestal wash hand basin and low-level WC, fully tiled with modern ceramic tiles, extractor fan and central heating radiator.
Exterior
There are communal gardens outside, with an allocated off-road parking area for one car. There is also visitor parking available.
Tenure
Please note that this property is leasehold. Details for the lease and service charges are available at the office.
Directions
From our Crossgates office on Austhorpe Road head west and at the junction turn right onto Ring Road. At the roundabout take the first exit onto Crossgates Road. At the next roundabout take the first exit onto York Road. After 0.2 of a mile turn right onto Oak Tree Lane, follow the road before turning right onto Ash Court and finally turning right again onto Maple Court where the property can be found.
Property Location
Similar Properties
Flat For Sale Leeds Flat For Sale LS14 Leeds new homes for sale LS14 new homes for sale Flats for sale Leeds Flats To Rent Leeds Flats for sale LS14 Flats to Rent LS14 Leeds estate agents LS14 estate agents



.png)










