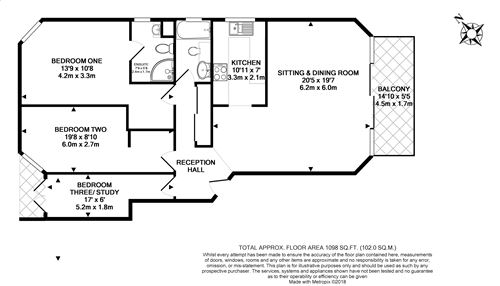3 Bedrooms Flat for sale in Christchurch Road, Christchurch, Cheltenham GL50 | £ 435,000
Overview
| Price: | £ 435,000 |
|---|---|
| Contract type: | For Sale |
| Type: | Flat |
| County: | Gloucestershire |
| Town: | Cheltenham |
| Postcode: | GL50 |
| Address: | Christchurch Road, Christchurch, Cheltenham GL50 |
| Bathrooms: | 2 |
| Bedrooms: | 3 |
Property Description
Communal Entrance Areas
Glazed door to entrance lobby with individual post boxes and ‘key safe’. Further secure glazed door to lobby with choice of lift or stairway access to the upper floor. Panelled front door to apartment two…
Reception Lobby
Double panel radiator, power points, telecom point. Open to reception and kitchen areas, ‘Shaker’ style oak doors to bedroom two and three. Open to inner hall (with full length mirror fronted storage and ‘Shaker’ style oak doors to bedroom one and main bathroom)
Sitting & Dining Areas
20' 5'' x 19' 7'' (6.22m x 5.96m) Max
Three quarter width double glazed sliding doors and matching full height windows open to balcony. Ceiling coving, double panel radiator, power points, TV point. Open doorway to fitted Kitchen.
Balcony
14' 10'' x 5' 5'' (4.52m x 1.65m)
Sizeable, secure covered balcony with lighting and pleasing elevated views across the tree lined avenue.
Re-fitted Kitchen
10' 11'' x 7' 0'' (3.32m x 2.13m)
A comprehensive range of white ‘high gloss’ eye, base and drawer units – all with ‘soft close’ mechanism. Granite effect work surfaces, tile splash-back areas and porcelain tile floor. Inset stainless steel sink and drainer with mono tap. Built-in oven hob and extractor hood. Space for full height fridge/ freezer. Plumbing and space for washing machine and dishwasher. Breakfast bar, power points and side aspect double glazed window.
Bedroom One
13' 9'' x 10' 8'' (4.19m x 3.25m)
Angled rear aspect double glazed window. Run of built-in wardrobes, ceiling coving, dual racks of ceiling spotlights, recess suitable for further wardrobes or study area. Power points and double panel radiator. ‘Shaker’ style oak door to…
Bedroom One Ensuite
7' 9'' x 5' 8'' (2.36m x 1.73m)
Re-fitted stone tile suite comprising corner shower cubicle, wash basin inset to vanity storage unit, low level W.C, side aspect double opaque double glazed window.
Bedroom Two
19' 8'' x 8' 10'' (5.99m x 2.69m)
Angled rear aspect full height double glazed window. Recess suitable as wardrobe space. Ceiling coving and dual racks of ceiling spotlights. Power points and double panel radiator.
Bedroom Three/ Study
11' 0'' x 6' 0'' (3.35m x 1.83m)
Rear aspect double glazed French doors to neat west facing sun terrace. Double panel radiator, power points, ceiling coving, telecom point.
Main Bathroom
7' 9'' x 5' 0'' (2.36m x 1.52m)
Re-fitted stone tile suite comprising panelled bath with wall mounted shower system and glass shower screen. Base level vanity unit with inset wash basin and W.C. Side aspect opaque double glazed window, chrome ladder style heated towel rail and matching tile flooring.
Garage & Parking
Single garage with metal ‘up & over’ door has power and lighting plus is situated directly below the apartment. Additional off road parking space directly in front of the garage.
Guest Parking
Several guest parking spaces are situated to the rear of the block.
Communal Gardens
Professionally tended sections of lawn with planted borders are maintained as part of the service charge.
Tenure
Leasehold with 1/8 share of freehold.
Lease Length
957 years left unexpired.
Service Charge
Approx. £150 per month
Services
Mains gas, electricity, water and drainage are connected.
Property Location
Similar Properties
Flat For Sale Cheltenham Flat For Sale GL50 Cheltenham new homes for sale GL50 new homes for sale Flats for sale Cheltenham Flats To Rent Cheltenham Flats for sale GL50 Flats to Rent GL50 Cheltenham estate agents GL50 estate agents



.png)










