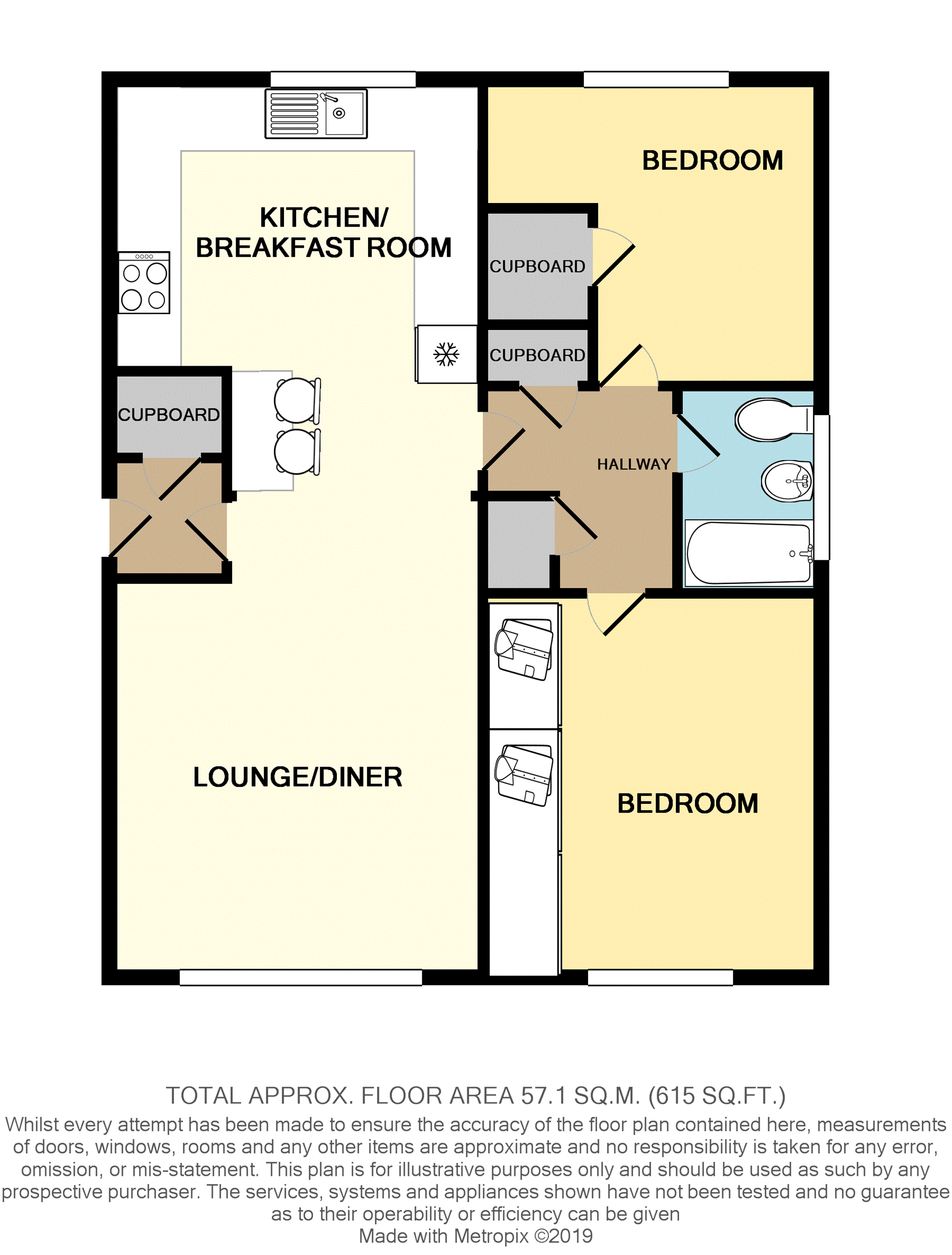2 Bedrooms Flat for sale in Church Avenue, Stourport-On-Severn DY13 | £ 125,000
Overview
| Price: | £ 125,000 |
|---|---|
| Contract type: | For Sale |
| Type: | Flat |
| County: | Worcestershire |
| Town: | Stourport-on-Severn |
| Postcode: | DY13 |
| Address: | Church Avenue, Stourport-On-Severn DY13 |
| Bathrooms: | 1 |
| Bedrooms: | 2 |
Property Description
This lovely second floor flat comes to the market with no upward chain and benefiting from a very long lease, bespoke hand made blinds and free standing appliances that are all included in the price..
Located at the end of a private Cul De Sac and situated within impressive mature communal gardens that overlooks the picturesque canal side is a two bedroom second floor flat.
Entrance is gained via secure entry intercom and approached via a shared landing, once inside there is a entrance hallway, open plan lounge and kitchen/diner, two bedrooms with fitted furniture to bedroom one and a well equipped family bathroom.
Outside there is ample parking and a secure garage that is situated within the lovely communal grounds.
Stourport on Severn is a well serviced by a variety of local amenities, bars and restaurants and is also a popular tourist attraction.
Viewing comes highly recommended as this lovely property is not expected to remain on the market for very long.
Book a viewing 24/7 At
Communal Entrance
Door to the front with intercom system and stairs rise to the second floor.
Communal Landing
Large window to the front and rear allowing a high level of natural light and views over the gardens.
Entrance Hall
Door to the front with large storage cupboard housing the washing and tumble dryer which are included in the price .
Lounge
14'7 x 11'7
Large full width window to the rear commanding a wonderful view and allowing a high level of natural light and high quality laminate flooring.
Kitchen
Window to the front, fitted with a range of white gloss wall and base cabinets with work surface over that incorporates a handy breakfast bar, stainless steel sink and drainer, four ring electric hob and fan assisted electric oven.
Inner Hall
Doors to all rooms and two large built in storage cupboards.
Bedroom Two
11'4 x 8
Window to the rear with a large built storage cupboard.
Bedroom One
11'4 x 10'5
Large window to the rear with views to the communal gardens and canal side and full width built in wardrobes with sliding mirror doors.
Bathroom
6'1 x 5'8
Window to the rear, fitted with a white suite comprising of a panelled bath with shower over, pedestal wash basin and low level WC.
Garage En Bloc
Not measured
Up and over door to the front.
Communal Gardens
This is a wonderful well established garden that is well stocked with a variety of trees, shrubs and bushes and runs along side the tow path.
Property Location
Similar Properties
Flat For Sale Stourport-on-Severn Flat For Sale DY13 Stourport-on-Severn new homes for sale DY13 new homes for sale Flats for sale Stourport-on-Severn Flats To Rent Stourport-on-Severn Flats for sale DY13 Flats to Rent DY13 Stourport-on-Severn estate agents DY13 estate agents



.png)
