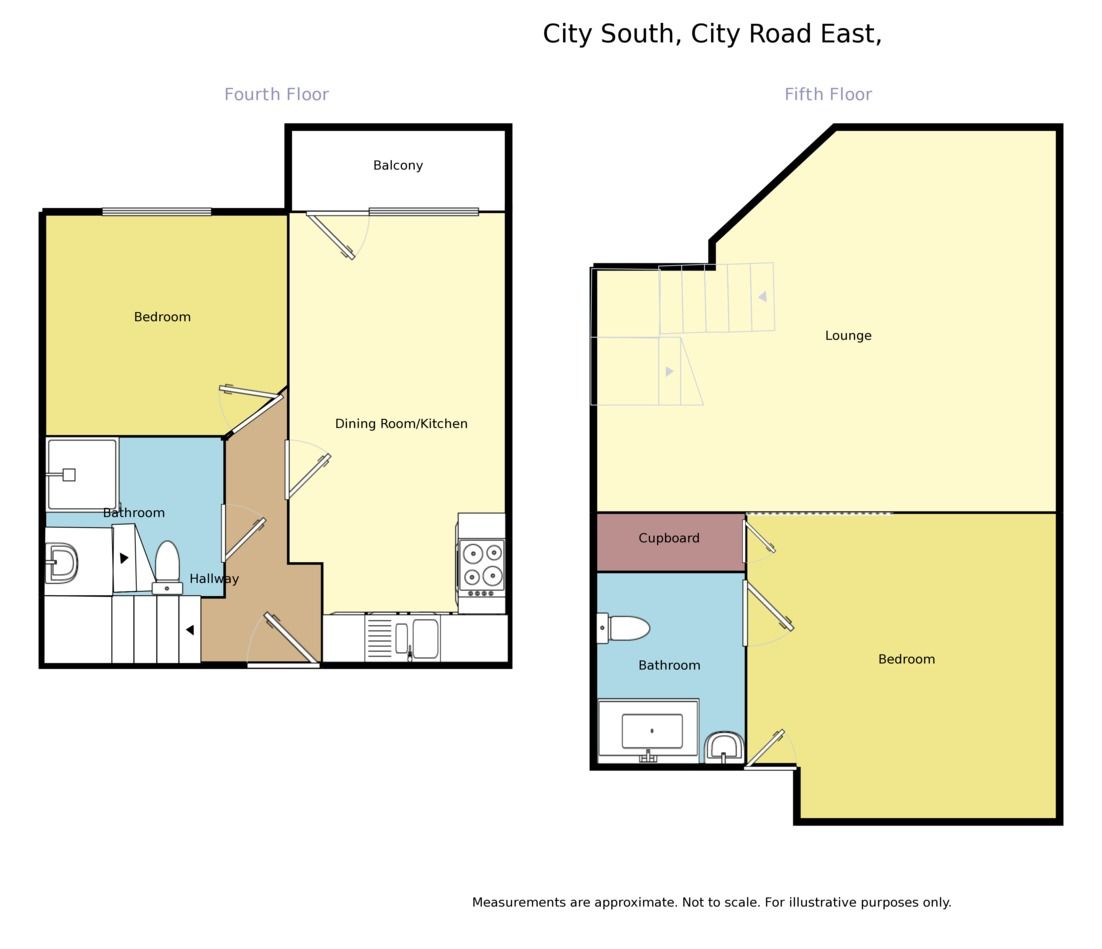2 Bedrooms Flat for sale in City Road East, Manchester M15 | £ 215,000
Overview
| Price: | £ 215,000 |
|---|---|
| Contract type: | For Sale |
| Type: | Flat |
| County: | Greater Manchester |
| Town: | Manchester |
| Postcode: | M15 |
| Address: | City Road East, Manchester M15 |
| Bathrooms: | 2 |
| Bedrooms: | 2 |
Property Description
Top floor duplex apartment. Two beds and two baths. Secure parking space.
A top floor two bedroom duplex style apartment with balcony and secure allocated parking in this popular Bellway development close to Deansgate Station. The spacious accommodation briefly comprises:- Lower Level - Entrance hall, kitchen/diner, balcony, bedroom two and the shower room. Upper Level - Lounge (mezzanine style), master bedroom and en-suite bathroom. Offered for sale with no forward chain. EPC Grade = C,
Entrance Hall
Entry door with spy hole and letter box. Wall heater. Wood effect flooring. Staircase to upper level.
Kitchen / Dining Room (2.54m x 5.44m)
Tall double glazed balcony doors allowing plenty of natural light. Double height to mezzanine elevation. Wood effect flooring. Wall and ceiling lighters. Wall heater. Kitchen to the rear aspect offering modern base and eye level units with contrasting work surfaces. Stainless steel round mixer tap basin and drainer. Integrated stainless steel electric oven, hob and extractor. Washing machine. Dishwasher. Splash and floor tiling. Space for a fridge freezer.
Balcony
A nice sized decked balcony over the landscaped inner court. Wall light.
Bedroom 2 (2.59m x 2.92m)
Large double glazed window to the inner court elevation. Double bedroom.
Shower Room / WC
Three piece suite in white. Low level WC. Pedestal wash basin with mixer tap. Large shower cubicle. Heated towel rail. Complementary floor and wall tiling.
Lounge (3.86m x 5.03m)
Mezzanine over the kitchen/diner. Tall ceiling height with high level double glazed windows. Wall lights. Feature glass block wall to partition the bedroom area.
Master Bedroom (3.30m x 4.19m)
A good sized double bedroom area. Useful storage cupboard. Upper level entry/exit door.
En-Suite Bathroom / WC (1.91m x 2.36m)
Three piece suite in white. Low level WC. Pedestal wash basin with mixer tap. Twin grip bath tub with shower over and side screen. Heated towel rail. Complementary floor and wall tiling.
Car Parking
Secure and allocated parking space included.
Important note to purchasers:
We endeavour to make our sales particulars accurate and reliable, however, they do not constitute or form part of an offer or any contract and none is to be relied upon as statements of representation or fact. Any services, systems and appliances listed in this specification have not been tested by us and no guarantee as to their operating ability or efficiency is given. All measurements have been taken as a guide to prospective buyers only, and are not precise. Please be advised that some of the particulars may be awaiting vendor approval. If you require clarification or further information on any points, please contact us, especially if you are traveling some distance to view. Fixtures and fittings other than those mentioned are to be agreed with the seller.
/8
Property Location
Similar Properties
Flat For Sale Manchester Flat For Sale M15 Manchester new homes for sale M15 new homes for sale Flats for sale Manchester Flats To Rent Manchester Flats for sale M15 Flats to Rent M15 Manchester estate agents M15 estate agents



.png)









