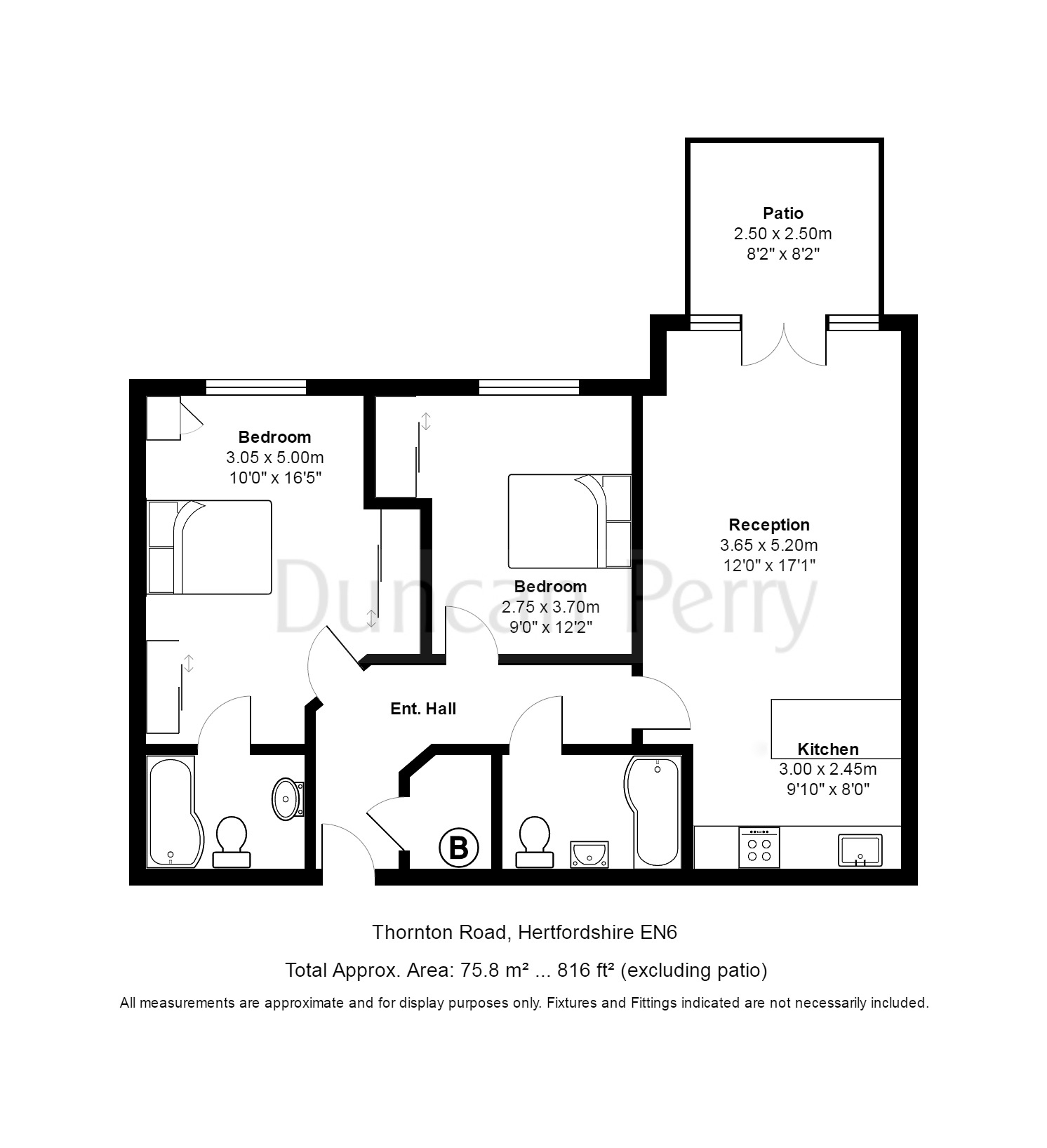2 Bedrooms Flat for sale in Claregate, Thornton Road, Little Heath EN6 | £ 425,000
Overview
| Price: | £ 425,000 |
|---|---|
| Contract type: | For Sale |
| Type: | Flat |
| County: | Hertfordshire |
| Town: | Potters Bar |
| Postcode: | EN6 |
| Address: | Claregate, Thornton Road, Little Heath EN6 |
| Bathrooms: | 2 |
| Bedrooms: | 2 |
Property Description
Situated in luxury gated apartment block with beautifully kept communal areas, this two double bedroom ground floor flat features two Bathrooms, Kitchen/Lounge/Diner and two allocated parking spaces.
Communal entrance door with entry video phone system. Tiled floor. Communal entrance door to:
Inner communal entrance hall Carpeted with automatic lighting. Front door with spyhole opens into:
Entrance hall Feature wall mounted radiator with inset mirror. Ceiling spotlights.
Walk in storage cupboard 5' 6" x 3' 10" (1.68m x 1.17m) Also housing Mega Flow hot water tank and wall mounted Vent Axia airflow system unit, space for washing machine and wall mounted gas central heating boiler with a light.
Lounge/kitchen/diner 25' 1" x 12' 0" (7.65m x 3.66m) > 9'10 (2.76m) in Kitchen Area
Lounge:
UPVC framed double glazed windows and double width casement doors to rear. Two double radiators, T.V. Aerial point. Wall mounted video entry phone receiver.
Kitchen Area:
Range of hi-gloss wall units and dark wood grain base and drawer units with composite work top and breakfast bar. Inset one and half bowl stainless steel sink with mono bloc mixer. Aeg four ring ceramic hob with electric aeg oven. Integrated refridgerator, freezer and dishwasher. Concealed lighting and extractor hood. Tiled floor with electric underfloor heating.
Bedroom one (3.05m x 5m) Narrowing to 10'1 (3.07m) Maximum width measurement taken to the back of the fitted wardrobes consisting of two units with sliding front doors, double hanging rail, glass shelving and drawers, one unit with hinged front door with glass shelves. Ceiling spotlights Single radiator. UPVC framed double glazed window to rear. Wall mounted T.V. Aerial and power point.
Ensuite bathroom 7' 3" x 5' 4" (2.21m x 1.63m) White suite comprising shower bath with mono bloc mixer and separate Aqualisa shower above with curved glass shower screen. Top flush w.C. And wall mounted wash basin with mono bloc mixer. Tiled walls and floor. Electric underfloor heating. Chrome heated towel rail. Ceiling spotlights. Wall mirror. Electric shaver point.
Bedroom two 12' 0" x 9 > 11'4' 0" (3.66m x 2.74m) Wider measurement taken to the back of the fitted wardrobe with double hanging rails, glass shelving and drawers. Single radiator. UPVC framed double glazed window to rear. Ceiling spotlights. Further single wardrobe with shelves.
Bathroom 8' 2" x 5' 5" (2.49m x 1.65m) White suite comprising shower bath with mixer taps. Aqualisa shower over bath and glass shower screen. Pedestal wash basin and top flush w.C. Tiled walls and floor. Electric underfloor heating. Chrome heated towel rail. Electric shaver point. Ceiling spotlights. Wall mirror.
Exterior rear There is a patio immediately to the lounge doors. Gated allocated parking for two cars. Large brick built storage cupboard with light.
Property Misdescriptions Act As Agents we have not tested any apparatus, equipment, fixtures, fittings and so cannot verify that they are in working order or fit for the purpose. Before viewing a property, do please check with us as to its availability, and also request clarification or information on any points of particular interest to you, to save you any possible wasted journeys.
Property Location
Similar Properties
Flat For Sale Potters Bar Flat For Sale EN6 Potters Bar new homes for sale EN6 new homes for sale Flats for sale Potters Bar Flats To Rent Potters Bar Flats for sale EN6 Flats to Rent EN6 Potters Bar estate agents EN6 estate agents



.png)











