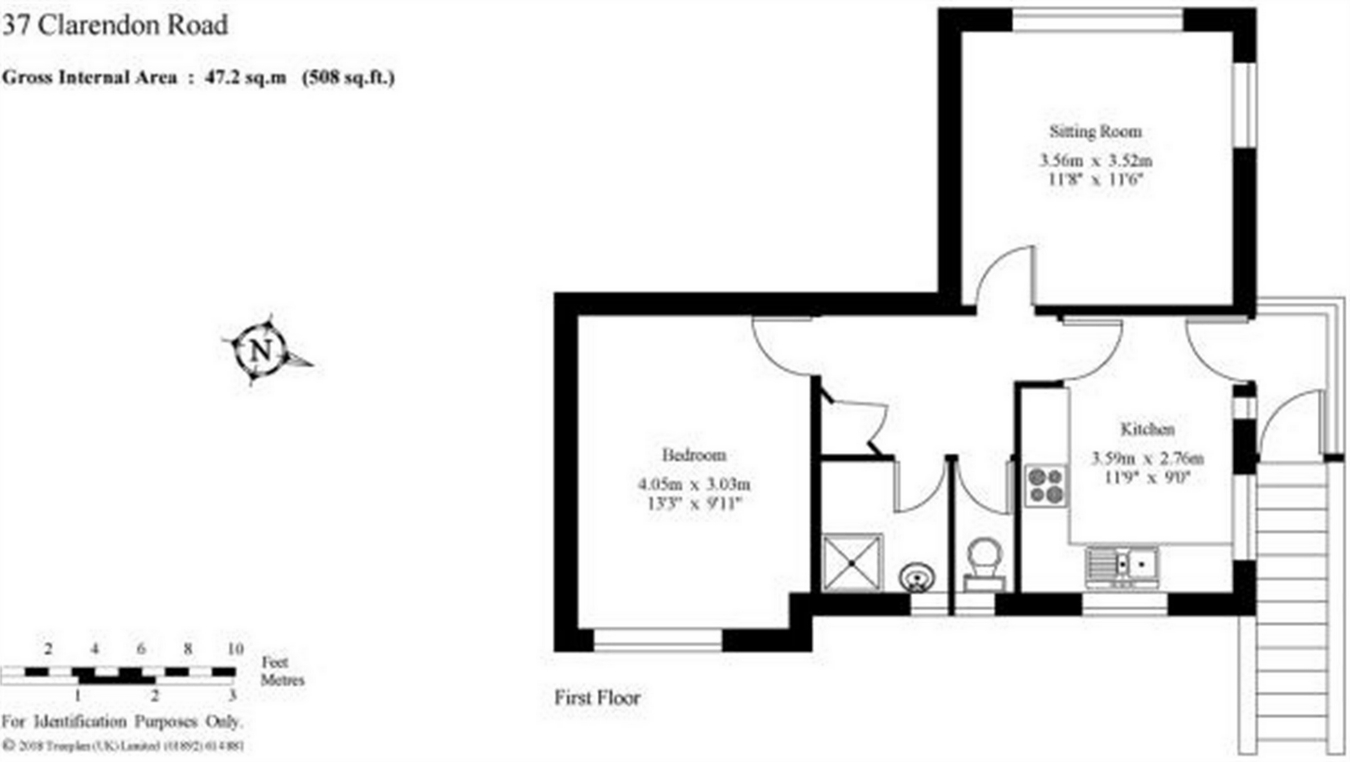1 Bedrooms Flat for sale in Clarendon Road, Sevenoaks, Kent TN13 | £ 265,000
Overview
| Price: | £ 265,000 |
|---|---|
| Contract type: | For Sale |
| Type: | Flat |
| County: | Kent |
| Town: | Sevenoaks |
| Postcode: | TN13 |
| Address: | Clarendon Road, Sevenoaks, Kent TN13 |
| Bathrooms: | 0 |
| Bedrooms: | 1 |
Property Description
A purpose built one bedroom self contained first floor flat with a lovely outlook and set in an exclusive block of only four flats, located in a prime residential area in an excellent position, in a private road within walking distance of Sevenoaks town centre and main line railway station. No chain.
First Floor
Entrance Lobby
5' 10" x 3' (1.78m x 0.91m) tiled floor, door leads into the kitchen/dining room.
Inner Hall
10' max x 5' 10" max (3.05m x 1.78m) hatch to the loft, carpet, double radiator, thermostat control for the central heating, cornice, built in coats cupboard, doors lead into the lounge, bedroom, shower room and separate toilet.
Sitting Room
11' 8" x 11' 6" (3.56m x 3.51m) double aspect room with sealed unit double glazed windows to the side and rear enjoying a pleasing outlook, carpet, double radiator, coved cornice.
Kitchen/Dining Room
11' 9" x 9' (3.58m x 2.74m) a range of ground and wall cupboards, double aspect room with sealed unit double glazed windows to the front and side enjoying a pleasing outlook, cupboard with fridge and freezer, Potterton gas fired boiler serving the central heating and hot water, drawers, tiled worktops incorporating a one and a half bowl single drainer stainless steel sink unit with mixer tap, cupboard under, gas cooker, meter cupboard, carpet, fluorescent strip light, space and plumbing for a washing machine, double radiator, door leads into the inner hall.
Bedroom
13' 3" x 9' 11" (4.04m x 3.02m) sealed unit double glazed window to the front with a pleasing outlook, carpet, double radiator.
Shower Room
5' 6" x 5' 5" (1.68m x 1.65m) corner shower cubicle and wash hand basin, vinyl cushion floor, tubular heated towel rail, sealed unit double glazed window to the front with obscure glazing, splash back tiling.
Separate WC
5' 6" x 2' 6" (1.68m x 0.76m) low level wc, sealed unit double glazed window to the front with obscure glazing, vinyl cushion floor, radiator.
Outside
Tenure Details
The four flats jointly own the freehold. The length of the lease is yet to be determined.
Maintenance Charge
To be advised.
General
The property has no outside space.
Parking
There is road parking available.
Property Location
Similar Properties
Flat For Sale Sevenoaks Flat For Sale TN13 Sevenoaks new homes for sale TN13 new homes for sale Flats for sale Sevenoaks Flats To Rent Sevenoaks Flats for sale TN13 Flats to Rent TN13 Sevenoaks estate agents TN13 estate agents



.png)





