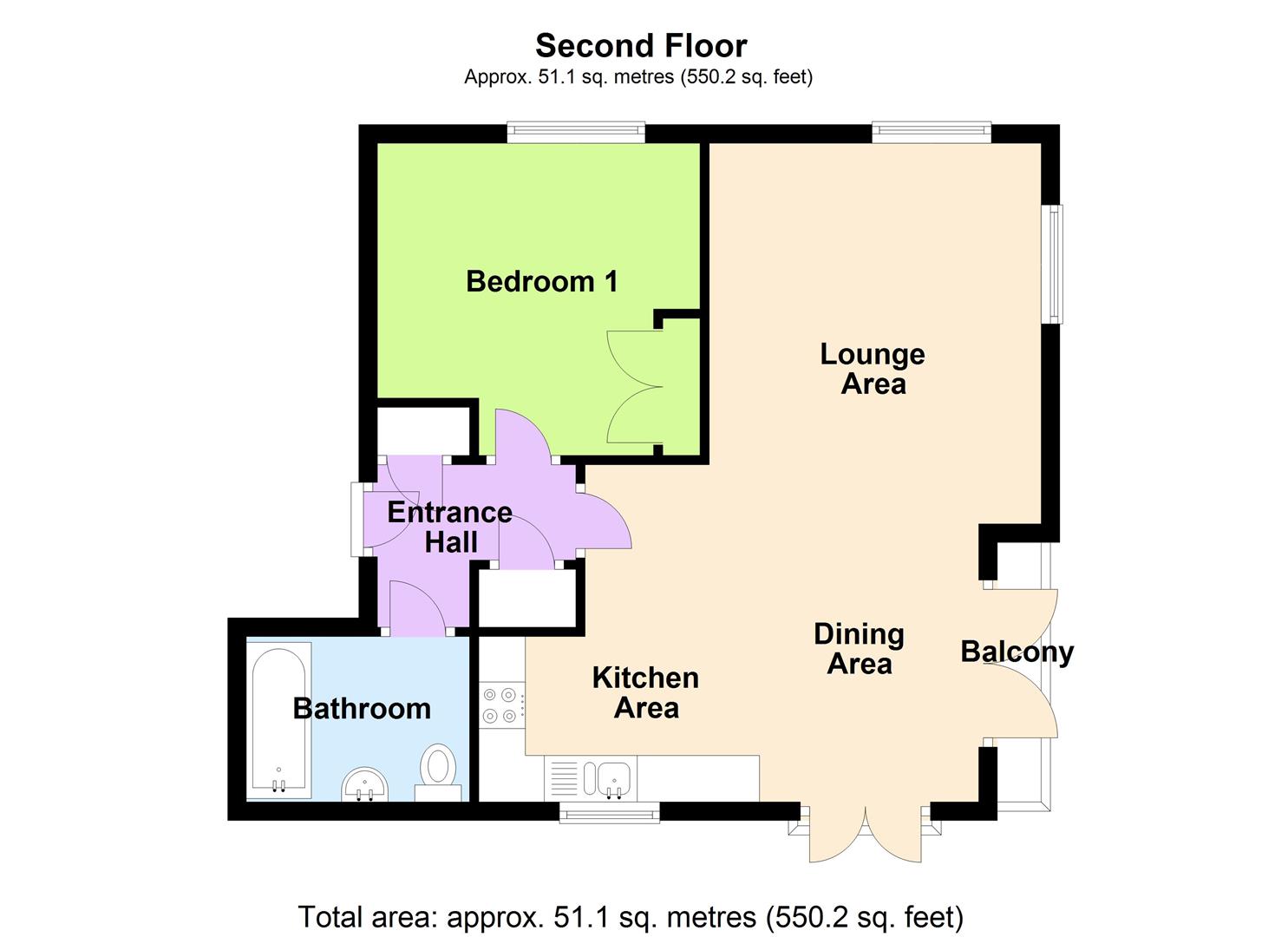1 Bedrooms Flat for sale in Claypit Walk, Wilford Place, Nottingham NG11 | £ 149,950
Overview
| Price: | £ 149,950 |
|---|---|
| Contract type: | For Sale |
| Type: | Flat |
| County: | Nottingham |
| Town: | Nottingham |
| Postcode: | NG11 |
| Address: | Claypit Walk, Wilford Place, Nottingham NG11 |
| Bathrooms: | 1 |
| Bedrooms: | 1 |
Property Description
Positioned on the Top floor this stylish and contemporary apartment accommodation has security intercom, open plan living/dining area with fully fitted kitchen, bedroom and bathroom.
Externally there is an allocated parking space and French doors that lead from the living area to the balcony. The property is ideally located, the front overlooks the tree lined communal gardens, and there is plenty of additional parking.
This property must be viewed to appreciate the high specification on offer.
Wilford has easy access to Major Road Links, net tram system, East Midlands Airport, East Midlands Parkway Railway Station providing speedy access to London. The Benjamin Carter Hall has well supported societies and activities, there are good schools such as South Wilford Endowed Church of England Primary school, St Patricks Catholic Primary and Nursery school, and Wilford Bowls and Social Club.
Wilford Village is close by and within walking distance of Nottingham city centre, Midland Railway Station and a short drive away from West Bridgford Town Centre.
Directions
Travelling away from West Bridgford on Wilford Lane and shortly after the Co-op and at the next traffic lights turn left onto Wilford Place and following the road round onto Deane Road and continue along as this in turn becomes Wakefield Close. The property is situated on the left hand side at the end of the cul de sac identified by our For Sale board
The entrance is located on the central green area with attractive walkways, paths, and trees
Accommodation
Communal entrance hallway with telephone entry system gives access to the stairs leading to the second floor where there is a private entrance door which gives acccess to the:
Entrance Hallway
With wood effect laminate floor, overhead light, smoke alarm, access to loft space, alarm control pad, telephone entry system, and large cloaks cupboard with fitted hanging rail, and shelving, second storage cupboard with fitted shelving and hanging rail and further storage area. Doors off the landing give access to the Open plan Living/Dining Kitchen, Bedroom and Bathroom
Open Plan Living Dining Kitchen (6.99m x 5.44m (22'11" x 17'10"))
An L shaped open plan living dining kitchen. The Kitchen is fitted with a range of modern wall drawer and base units with roll top work surfaces over, inset stainless steel sink unit with mixer tap over, built in electric oven with four ring gas hob and stainless steel extractor hood over, stainless steel splashbacks, eye level cupboard housing the wall mounted Idealogic combination boiler, integral fridge/freezer, upvc double glazed window to the rear elevation, wood effect laminate floor, wine rack, integral washer/dryer.
The Kitchen area opens into the Dining area where there is dual aspect french doors leading to the Juliet balcony, and french doors onto a recessed balcony area with railing, and space for outdoor seating, continuation of the wood effect laminate floor, smoke alarm, this area opens into the Lounge area where there are double glazed dual aspect windows to the front and side elevations, two radiators, tv point, and continuation of the wood effect laminate floor.
Bedroom (3.48m x 3.35m (11'5" x 11'))
With built in double wardrobe and wood effect laminate floor, radiator, upvc double glazed window to the front elevation
Bathroom
Fitted with a white three piece suite comprising bath with overhead electric shower and screen, low flush w.C and pedestal wash hand basin, eye level wall units, obscure upvc double glazed window to the rear elevation, extractor fan, tiled floor, radiator
Outside
There is an allocated car parking space for one car with ample further visitor parking spaces, in the bays located on the development. There are communal grounds for recreational use. The apartment benefits from gas central heating and upvc double glazing
Services
Gas, electricity, water and drainage are connected.
Council Tax Band
The local authority have advised us that the property is in council tax band B which, currently incurs a charge of £1525.50
Prospective purchasers are advised to confirm this.
Tenure- Leasehold
Details of the length of lease and service charge are awaited from the vendor
Property Location
Similar Properties
Flat For Sale Nottingham Flat For Sale NG11 Nottingham new homes for sale NG11 new homes for sale Flats for sale Nottingham Flats To Rent Nottingham Flats for sale NG11 Flats to Rent NG11 Nottingham estate agents NG11 estate agents



.jpeg)











