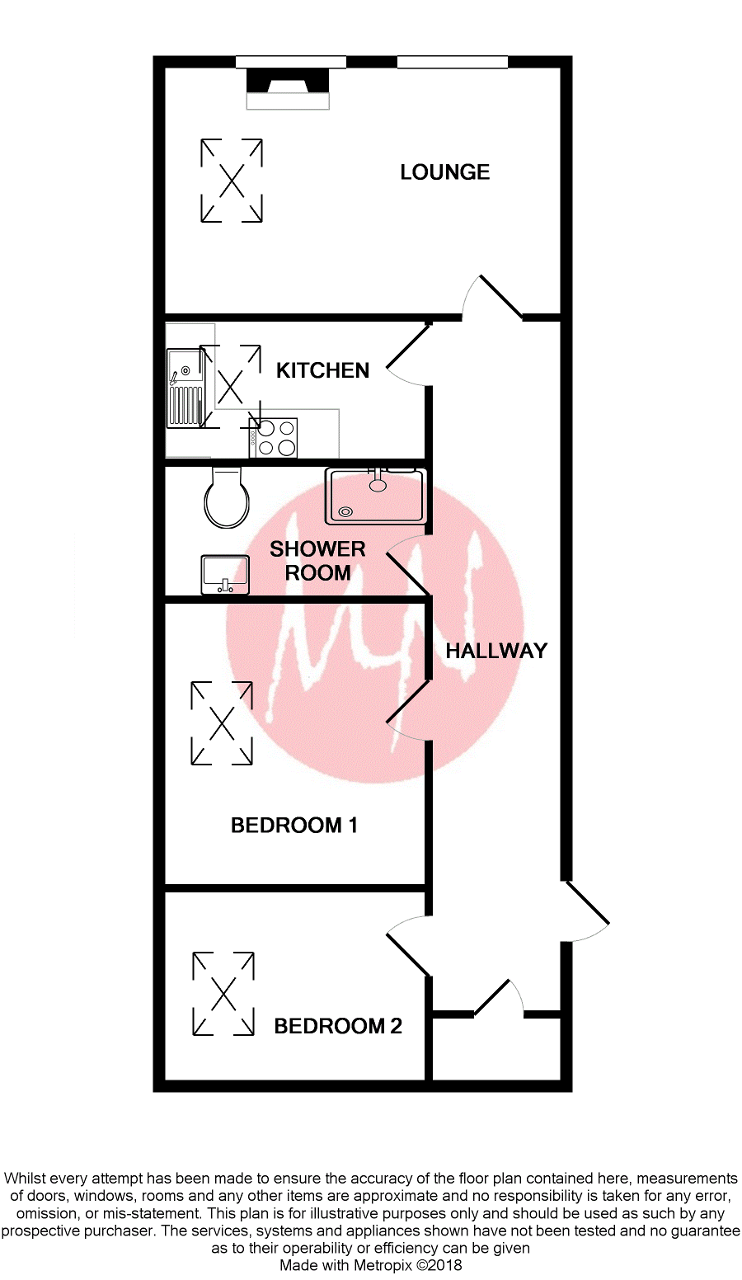2 Bedrooms Flat for sale in Cleevewood House, Cleevewood Road, Downend BS16 | £ 194,995
Overview
| Price: | £ 194,995 |
|---|---|
| Contract type: | For Sale |
| Type: | Flat |
| County: | Bristol |
| Town: | Bristol |
| Postcode: | BS16 |
| Address: | Cleevewood House, Cleevewood Road, Downend BS16 |
| Bathrooms: | 0 |
| Bedrooms: | 2 |
Property Description
Positioned on the borders of Downend and Frenchay is this superb and very well presented 2 bedroom apartment. The apartment itself is located to the rear of this Grade II listed building and in brief offers the following accommodation.
Entry to the apartment is via a grand communal entrance door which leads into the impressive communal hallway. The twist and turn staircase leads to the first floor landing where you then follow the internal hallway through to a second staircase with private access to apartment 14.
Once inside you are greeted by a large hallway with beautiful block wooden flooring offering access to all rooms. The lounge/dining room is a good size with a light and airy feel. There is a modern and well appointed separate kitchen again with matching block wooden flooring.
The 2 bedrooms are both doubles and there is a modern/contemporary 3 piece shower room.
Further benefits include gas central heating via a combination boiler, communal gardens and communal parking.
This is the perfect home for those wanting ease of access to the Avon Ring Road and thus the M32, M4, M5 and Parkway Railway Station as well as proximity to the Frome Valley Walkway, Frenchay Common and all the amenities of Downend.
From our office in Downend, proceed along to the traffic lights and turn left into Cleeve Hill. At the bottom of the hill, turn right, then take the next left into Cleevewood Road. Follow along and just before the road goes into the hill turn left and then a sharp left into the grounds on Cleevewood House.
Ground Floor
Entrance
Enter via communal entrance door into communal hallway.
Communal Hallway
Stairs rising to first floor landing & access to further staircase rising to apartment 14.
Second Floor
Hallway
Feature herringbone wooden flooring, storage cupboard, radiator, entry phone system, doors to:
Lounge
14' 0'' x 11' 6'' (4.29m x 3.53m) Double glazed window to side, velux window to side, TV point, radiator, feature fireplace with surround, coved ceiling.
Kitchen
10' 7'' x 5' 6'' (3.26m x 1.69m) Velux window to side, built in oven, hob & extractor, radiator, wall mounted 'Valliant' boiler, feature herringbone wooden flooring, built in washing machine, space for additional appliance, part tiled walls.
Bedroom 1
10' 9'' x 11' 6'' (3.28m x 3.52m) Velux window to side, radiator, coved ceiling.
Bedroom 2
10' 6'' x 7' 11'' (3.22m x 2.43m) Velux window to side, radiator.
Shower Room
10' 8'' x 5' 5'' (3.27m x 1.67m) Tiled floor, 3 piece suite comprising of tiled splash backs, built in cupboards, part tiled walls, extractor fan, sky light window.
Exterior
Parking
Parking spaces in and around development on a first come basis.
Property Location
Similar Properties
Flat For Sale Bristol Flat For Sale BS16 Bristol new homes for sale BS16 new homes for sale Flats for sale Bristol Flats To Rent Bristol Flats for sale BS16 Flats to Rent BS16 Bristol estate agents BS16 estate agents



.gif)











