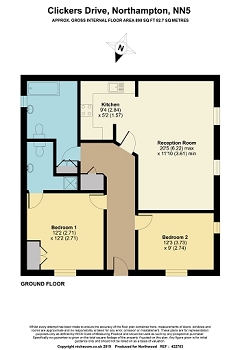2 Bedrooms Flat for sale in Clickers Drive, Upton, Northampton NN5 | £ 180,000
Overview
| Price: | £ 180,000 |
|---|---|
| Contract type: | For Sale |
| Type: | Flat |
| County: | Northamptonshire |
| Town: | Northampton |
| Postcode: | NN5 |
| Address: | Clickers Drive, Upton, Northampton NN5 |
| Bathrooms: | 0 |
| Bedrooms: | 2 |
Property Description
A beautifully presented ground floor apartment with private entrance and comprising of large open plan living/dining and kitchen. Both bedrooms are double sized with the master having built-in wardrobes and an en-suite, which is in addition to a spacious family bathroom. Upton is a supberb location with a short stroll to Upton Country Park and nature reserves, good ofsted local schools and just a two minute drive to the A45 ring road and connections to Junction 15a and 16 for the M1.
Entrance
Private apartment entrance through a hardwood door with decorative panel glass above, bringing you to a large open hallway, carpeted in beige with a light neutral decor. Doors to all rooms.
Lounge/ Dining 6.22m x 3.61m (20'5" x 11'10")
A lovely open plan living space decorated in neutral decor with beige carpet to the living and dining space. A flood of natural north-west light through two side aspect sash windows with fitted pendant lights to the ceiling. Wall mounted double radiators provide the heating and complimented with a focal feature fireplace to the lounge area.
Kitchen 2.84m x 1.57m (9'4" x 5'2")
Flowing through from the lounge/dining area you'll find the kitchen fitted with inset spot lights and down-lighters and a good range of base and eye level cream cabinets with integrated Neff electric oven, gas hob and extractor. There is under counter space for a washing machine and dish washer and free standing space for a fridge/freezer. Beige ceramic floor tiles are complimented with beige wall tiles and grey grout effect.
Bedroom One 2.71m x 2.71m (8'11" x 8'11")
A large double bedroom with built-in wardrobes and continued lovely neutral decor to the walls and carpeting. There is a front facing sash window and double wall mounted radiator. Door to en-suite.
En Suite
A lovely room with inset spot lights to compliment the cream floor tiles and walls. Comprising of white W.C and pedestal basin with chrome mixer taps and cream tiles to wet areas. An enclosed shower cubicle is fitted with grey marble effect panels and has a gravity fed shower with both rainfall and standard shower heads.
Bedroom Two 3.73m x 2.74m (12'3" x 9'0")
Dual aspect sash windows bring natural light to this double bedroom, carpeted in beige with neutral painted walls. A double radiator is wall mounted.
Family Bathroom
A super size family bathroom with cream wall tiles and decorative edging to wet areas and cream ceramic floor tiles. There is white suite comprising of pedestal basin with chrome mixer tap, bath with mixer shower head and W.C. A shaving point socket is fitted and a bespoke built-in cupboard provides extra storage. Heating is provided with a wall mounted radiator. An obscure sash window is located to the rear, side aspect of the property.
Additional Information
Lease Terms : 137 years remaining Service Charge : £730 p/a Insurance : £400 p/a Ground Rent : £150 p/a
Property Location
Similar Properties
Flat For Sale Northampton Flat For Sale NN5 Northampton new homes for sale NN5 new homes for sale Flats for sale Northampton Flats To Rent Northampton Flats for sale NN5 Flats to Rent NN5 Northampton estate agents NN5 estate agents



.png)










