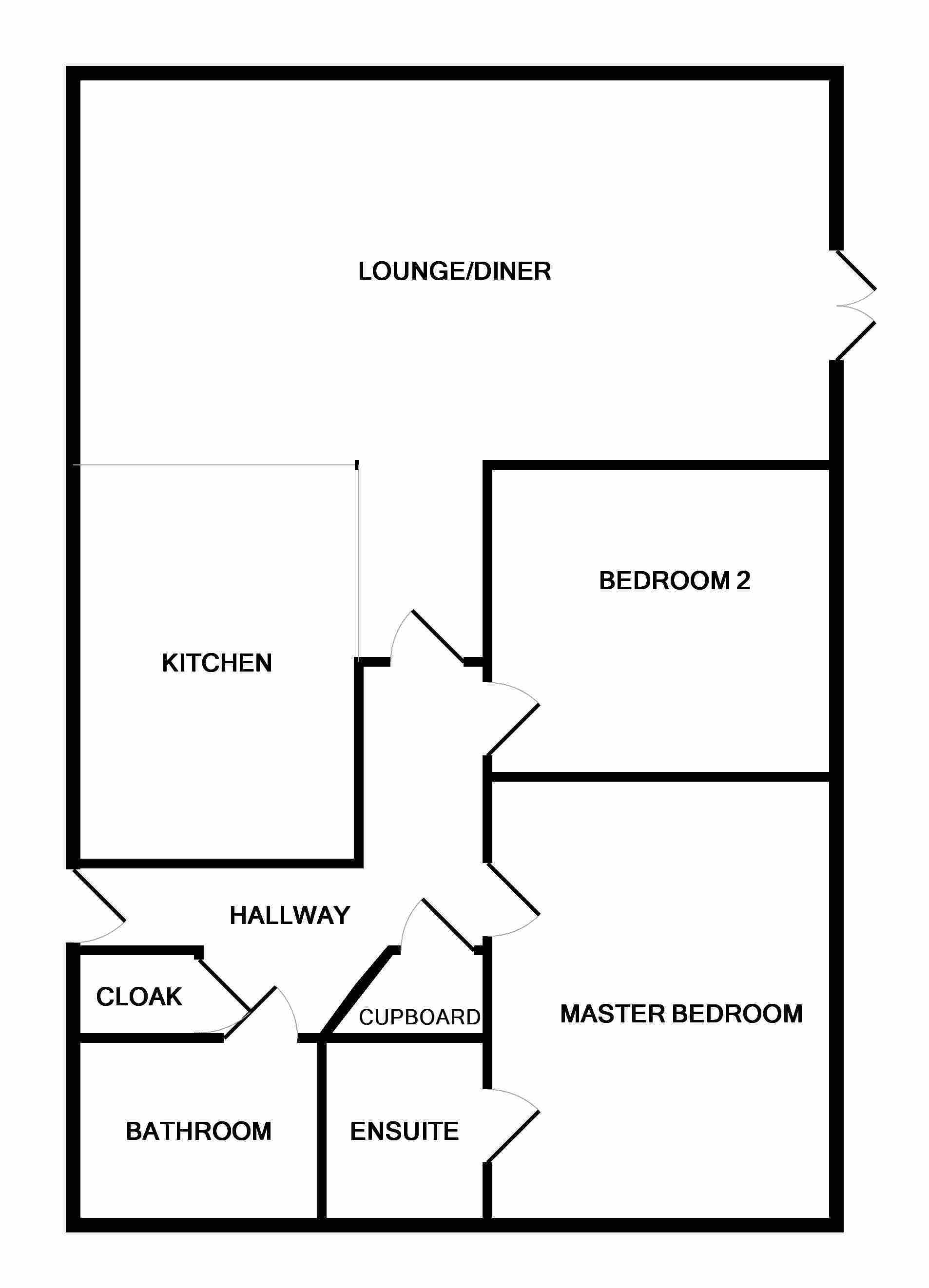2 Bedrooms Flat for sale in Clifton Drive South, St. Annes, Lytham St. Annes FY8 | £ 170,000
Overview
| Price: | £ 170,000 |
|---|---|
| Contract type: | For Sale |
| Type: | Flat |
| County: | Lancashire |
| Town: | Lytham St. Annes |
| Postcode: | FY8 |
| Address: | Clifton Drive South, St. Annes, Lytham St. Annes FY8 |
| Bathrooms: | 0 |
| Bedrooms: | 2 |
Property Description
Summary
For sale by online auction. Starting Bid 170,000. Terms and conditions apply.
We are delighted to offer to the market this modern ground floor apartment within popular Queens Manor development in Lytham St Annes. One of the largest apartments in the building occupying a corner plot and offering a high quality standard of accommodation. The property briefly comprises spacious open plan lounge & dining kitchen with Granite kitchen worktops, integrated appliances and patio doors leading to a private patio terrace, two double bedrooms and two bathrooms. The property benefits from private allocated parking, is set within well manicured gardens and is just a stones throw from the sea front. The property offers fantastic transport links to both Lytham and St Annes & boasts spacious living that really must be seen to be appreciated. Current Service Charges & Ground Rent paid.
Service Charges
The annual service charges are 1000 gbp paid quarterly and including building insurance (paid to 31.03.2018). Annual ground rent 280 gbp.
Tenure/Council Tax
The property is leasehold. Council tax band D.
Please Note: We have not inspected this property.
Ground Floor Communal Entrance
Double glazed door opens into the communal hallway with video door entry phone system.
Ground Floor Private Entrance Hall (3.9m x 2.2m)
Wooden door, wall mounted electric heater, cornice to the ceiling and carpeted floor. Storage cupboard, further storage cupboard housing the hot water tank.
Open Plan Lounge/Dining Kitchen (8.1m x 7.8m)
Double glazed French doors to private patio terrace. Obscure glass wall light to rear wall and 2 sky lights offering plenty of natural light. TV aerial and telephone points, wall mounted electric heaters, carpeted floor and inset halogen ceiling lighting. Open to Dining Kitchen with range of modern fitted wall and base units and drawers with Granite work surfaces and splashback. Inset 1.5 bowl stainless steel sink with mixer tap. Integrated appliances including: Fan assisted electric oven and grill, four ring hob with extractor above, fridge freezer, dishwasher and washer dryer. Inset halogen ceiling lighting, ceramic flooring and kick board electric heater.
Master Bedroom (4.6m x 3.7m)
2 x double glazed window to front. Mirror fronted fitted wardrobes with sliding doors. Wall mounted electric heater and TV aerial point. Door leading to:
Ensuite (1.9m x 1.7m)
Three piece suite in white comprising low level WC, pedestal wash hand basin with mixer taps and tiling to splashback and tiled step-in shower compartment with plumbed shower. Wall mounted cabinet with mirror and halogen inset lights. Ceramic tiled floor and extractor fan.
Bedroom Two (3.6m x 3.2m)
Double glazed window to front. Wall mounted electric storage heater.
Bathroom (2.0m x 1.8m)
Three piece bathroom suite in white comprising low level WC, wash hand basin with cupboard below and bath with chrome mixer taps and hand shower attachment. Wall mounted cabinet with mirror and halogen inset lights. Tiling to the floor, part tiled walls and wall mounted stainless steel towel rail.
Property Location
Similar Properties
Flat For Sale Lytham St. Annes Flat For Sale FY8 Lytham St. Annes new homes for sale FY8 new homes for sale Flats for sale Lytham St. Annes Flats To Rent Lytham St. Annes Flats for sale FY8 Flats to Rent FY8 Lytham St. Annes estate agents FY8 estate agents



.png)











