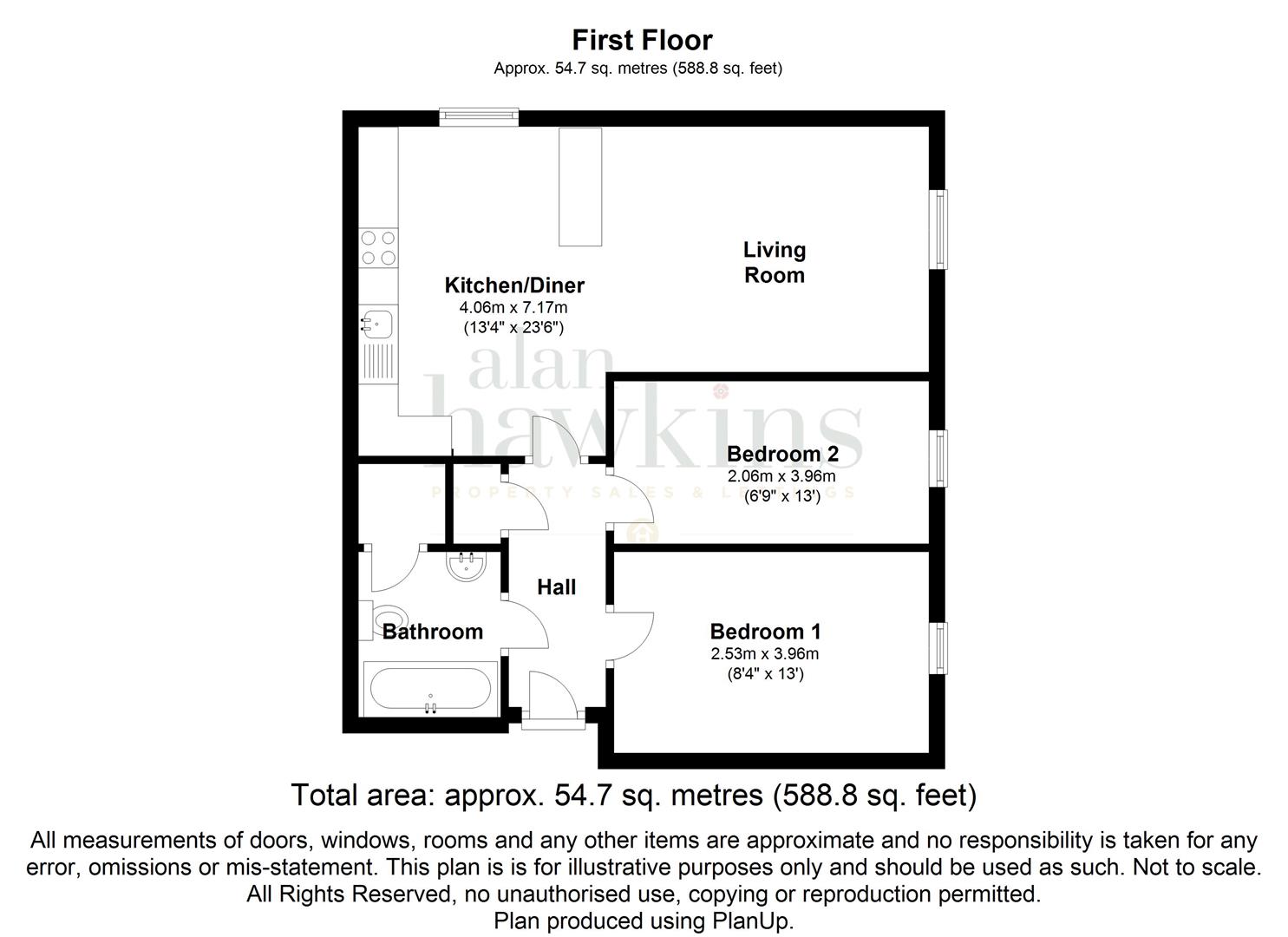2 Bedrooms Flat for sale in Cloatley Crescent, Royal Wootton Bassett, Swindon SN4 | £ 142,500
Overview
| Price: | £ 142,500 |
|---|---|
| Contract type: | For Sale |
| Type: | Flat |
| County: | Wiltshire |
| Town: | Swindon |
| Postcode: | SN4 |
| Address: | Cloatley Crescent, Royal Wootton Bassett, Swindon SN4 |
| Bathrooms: | 1 |
| Bedrooms: | 2 |
Property Description
A very well presented two bedroom first floor apartment located in a modern residential development in Royal Wootton Bassett. Accessed via a secure communal entrance hall, the accommodation comprises an entrance hall with storage, an open plan kitchen/breakfast room complete with breakfast bar, integrated oven/hob and washer/dryer, two good size bedrooms and a main bathroom with plumbed shower and additional storage. Further attributes include uPVC double glazing, gas radiator central heating and allocated parking to the rear via a numbered parking space. An ideal first time purchase or rental for the buy-to-let market with a rental valuation of around £695 pcm. To arrange a viewing contact our friendly sales team on .
Secure community front entrance door to well kept communal hallways. Stairs rising to the first floor. Panelled door gives access to the
Entrance Hall
Skimmed ceiling. Pendant light. Fitted carpet. Matwell flooring. Single radiator. Telephone intercom entry system. Wall mounted thermostat for the central heating and hot water. Panelled door to a storage cupboard housing the electric consumer unit. Panelled door to
Open Plan Kitchen (23'6 x 13'4)
Skimmed ceiling. Three way track of spot lights. Double radiator. Gloss white matching wall and base units under a grey wood effect rolled top worksurface with inset Zanussi gas four ring hob over a Zanussi electric oven. Stainless steel splashback with a Zanussi cooker hood over. Undersurface appliance space. Stainless steel one and half bowl sinks with drainer to the side with built-in Zanussi washer dryer under. Further base units then comprise of one corner cupboard, two single cupboards and one drawer unit. Wall units comprise two double cupboards, one single cupboard and one corner cupboard. Further cupboard housing a Ideal Logic combination boiler supplying the domestic hot water and central heating. Space for free standing fridge/freezer. Wood effect vinyl flooring. UPVC double glazed window to the side elevation with blind. Breakfast bar
From the hallway panelled door to
Living Room
Skimmed ceiling. Two ceiling lights. UPVC double glazed window to the front elevation with blinds. Television point. Telephone point. Satellite point (subject to contract and connection). Double radiator. Fitted carpet.
Bedroom One (13' x 8'4)
Skimmed ceiling. Pendant light. UPVC double glazed window to the front elevation with curtain pole, curtains and blind. Double radiator. Fitted carpet. Telephone point. Television point.
Bedroom Two
Skimmed ceiling. Pendant light. UPVC double glazed window to the front elevation with venetian blind. Single radiator. Fitted carpet.
Panelled door to the
Bathroom
Skimmed ceiling. Ceiling light. Extractor fan. White suite comprising double ended bath with plumbed shower over and glass shower screen. Close coupled w.C. Pedestal wash hand basin. Tiled splashbacks. Heated towel rail. Stone effect vinyl flooring. Panelled door to airing cupboard with slatted shelving and electric heater. Shaver point.
Outside
Allocated Parking
For information on tax banding and rates, please call Wiltshire Council, Monkton Park. Chippenham. Wiltshire. SN15 1ER. Tel:
By appointment through alan hawkins estate agents Tel:
Property Location
Similar Properties
Flat For Sale Swindon Flat For Sale SN4 Swindon new homes for sale SN4 new homes for sale Flats for sale Swindon Flats To Rent Swindon Flats for sale SN4 Flats to Rent SN4 Swindon estate agents SN4 estate agents



.png)








