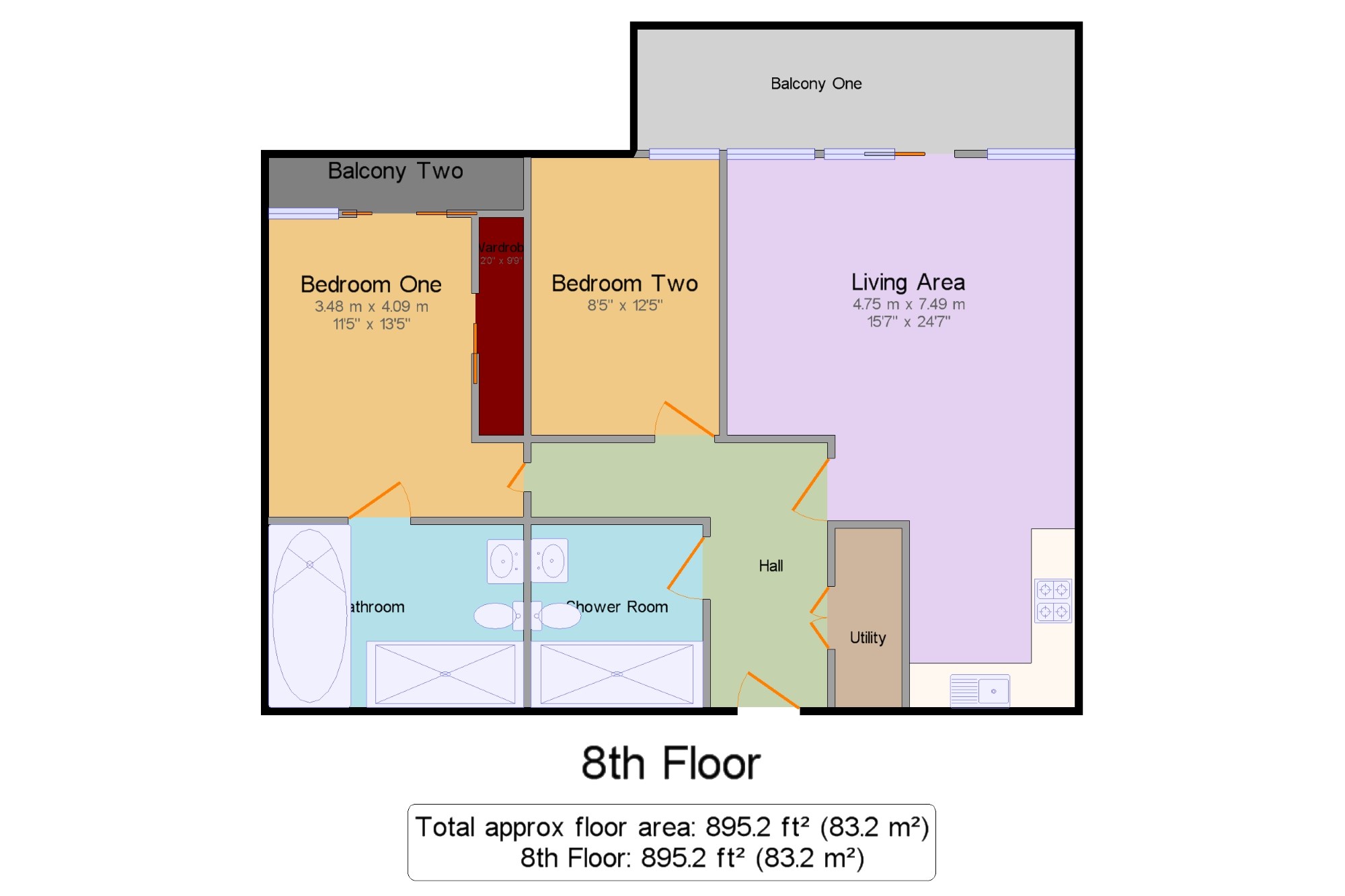2 Bedrooms Flat for sale in Clowes Street, Salford, Manchester, Greater Manchester M3 | £ 365,000
Overview
| Price: | £ 365,000 |
|---|---|
| Contract type: | For Sale |
| Type: | Flat |
| County: | Greater Manchester |
| Town: | Salford |
| Postcode: | M3 |
| Address: | Clowes Street, Salford, Manchester, Greater Manchester M3 |
| Bathrooms: | 1 |
| Bedrooms: | 2 |
Property Description
21st Century inspired architectural innovation, Know you have arrived when you take a breath-taking look at arguably one of Manchester's finest signature properties. The Edge is inspiration; it sets the pulse racing with its sheer size and presence. This luxury two bedroom apartment occupies approximately 893 SqFt of elegant space and occupying arguably one of the best positions in Block B on the 8th floor with a superb water aspect. Consisting of a hallway with a utility cupboard to a glass fronted living area with a multi appliance fitted kitchen and a balcony off. Two great size bedrooms with the master bedroom enjoying an en-suite fitted bathroom, the second bedroom gives access to a second smaller water aspect balcony. There is also a separate luxury shower room. Complete with a concierge service. The Edge, you have earned your dreams now live them.
The Edge
8th Floor
Block B
Two bedrooms
Two balconies
En-suite shower room
Hall x . Wooden . Radiator, engineered wood flooring, painted plaster ceiling, spotlights.
Living Area15'7" x 24'7" (4.75m x 7.5m). Sliding double glazed door, opening onto a balcony. Double glazed window. Radiator, engineered wood flooring, painted plaster ceiling, spotlights. Roll edge work surface, fitted and wall and base units, stainless steel sink and with mixer tap, integrated, electric, microwave oven, integrated, electric hob, overhead extractor, integrated standard dishwasher.
Balcony One x . A eat outdoor space with magnificent waterside views.
Bedroom One11'5" x 13'5" (3.48m x 4.1m). Double bedroom; uPVC sliding double glazed door. Radiator, engineered wood flooring, sliding door wardrobe, painted plaster ceiling, spotlights.
En-suite Bathroom x . Heated towel rail, tiled flooring, painted plaster ceiling, spotlights. Concealed cistern WC, roll top bath with mixer tap, walk-in shower, top-mounted sink and bowl sink with mixer tap.
Bedroom Two8'5" x 12'5" (2.57m x 3.78m). Double bedroom; double glazed window facing the front. Radiator, engineered wood flooring, painted plaster ceiling, spotlights.
Wardrobe x . Fitted bedroom furniture.
Balcony Two x . A smaller balcony again with a waterside aspect.
Shower Room x . Tiled flooring, painted plaster ceiling, spotlights. Concealed cistern WC, walk-in shower, wall-mounted sink and bowl sink, extractor fan.
Utility x . Engineered wood flooring. Space for washing machine, fridge/freezer.
Property Location
Similar Properties
Flat For Sale Salford Flat For Sale M3 Salford new homes for sale M3 new homes for sale Flats for sale Salford Flats To Rent Salford Flats for sale M3 Flats to Rent M3 Salford estate agents M3 estate agents



.png)








