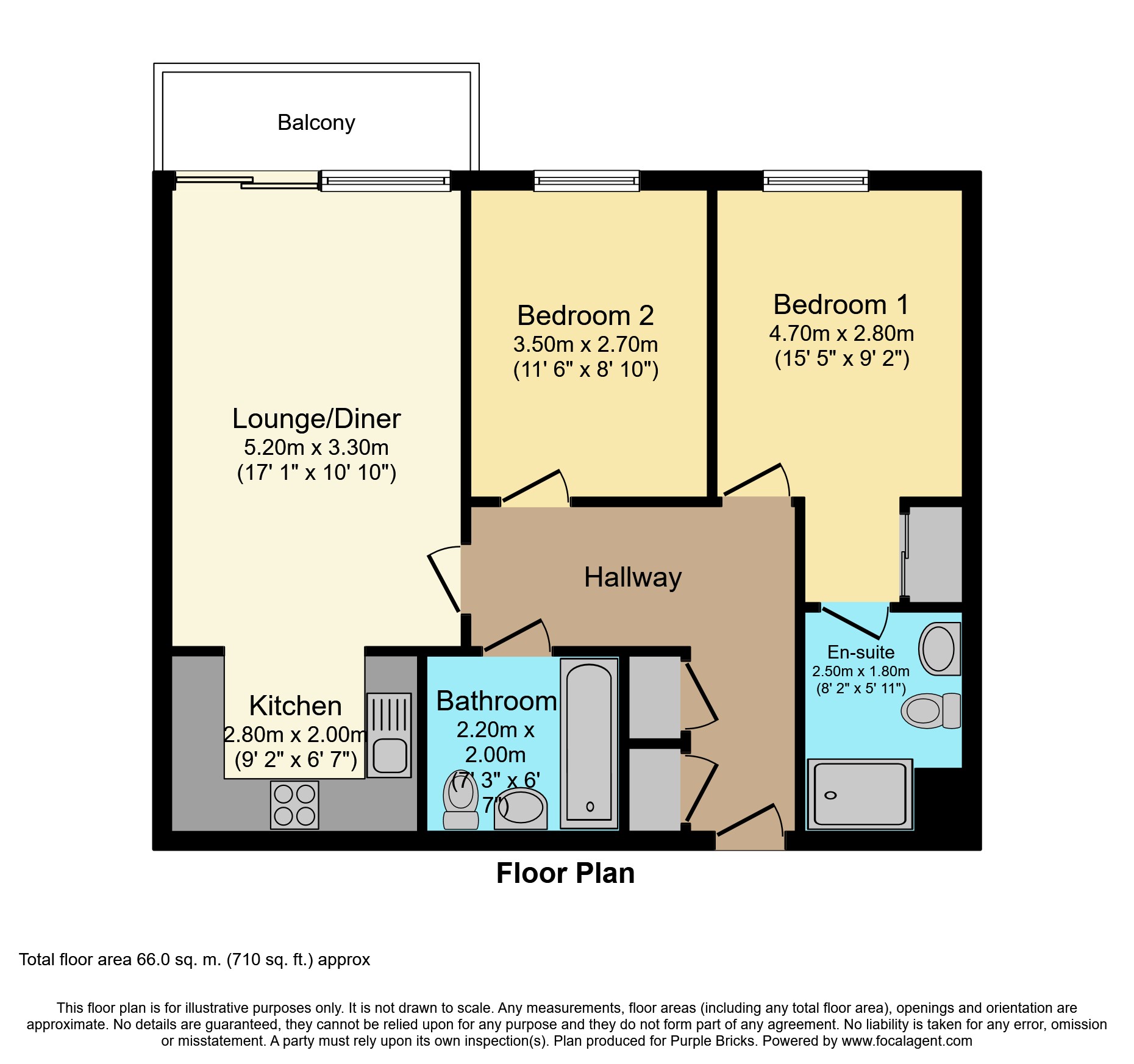2 Bedrooms Flat for sale in Clydesdale Way, Belvedere DA17 | £ 270,000
Overview
| Price: | £ 270,000 |
|---|---|
| Contract type: | For Sale |
| Type: | Flat |
| County: | Kent |
| Town: | Belvedere |
| Postcode: | DA17 |
| Address: | Clydesdale Way, Belvedere DA17 |
| Bathrooms: | 1 |
| Bedrooms: | 2 |
Property Description
First time buyers will be delighted with this fantastic two bedroom, top floor, south corner apartment located within 7 mins walking distance of Belvedere station - one station away from the anticipated Crossrail station at Abbey Wood. The property comprises a very spacious lounge diner that has patio doors to the side leading to the south facing balcony and this looks out on to the communal gardens. The lounge is open plan to the kitchen so that means that whoever is cooking the dinner need not feel secluded and it also offers a lot more space for you to move around. There are two double bedrooms and bedroom one also benefits from an en-suite. In the entrance hall there is a utility cupboard with plumbing for a washing machine. There is also a three piece suite bathroom. The development on which this property is built has gated access and green communal gardens and it was built just over five years ago. There is a 24/7 modern gym and pub/restaurant just around the corner. There are also local shops, a supermarket and diy shop nearby, the supermarket you will need but the diy shop you will not because all of the decorating work has been done for you. All you need to do now is book your viewing slot today and secure your first or next home!
Entrance Hall
Entrance Door. Two storage cupboards. Electric heater. Laminate flooring.
Bedroom One
15.5 max x 9.2
Full size double glazed window. Fitted wardrobes. Electric heater. Carpets as laid.
En-Suite Shower Room
Heated towel rail. Fitted with a three piece suite comprising of a shower cubicle, pedestal hand wash basin with mixer tap and a low level W/c. Vinyl flooring
Bedroom Two
11.6 x 8.10
Full size double glazed window. Electric heater. Carpets as laid.
Bathroom
Heated towel rail. Fitted with a three piece suite comprising of a bath, pedestal hand wash basin with mixer tap and a low level W/c. Vinyl flooring.
Lounge/Dining Room
17.1 x 10.10
Double glazed patio doors leading out onto the south facing balcony. Two electric heaters. Open plan to kitchen. Laminate flooring.
Balcony
South facing balcony.
Kitchen
9.2 x 6.7
Fitted eye and base level units with matching worktops and a sink unit with mixer tap, integrated oven, hob, extractor hood, fridge/freezer, dishwasher and washing machine. Laminate flooring.
Communal Gardens
Communal Gardens
Allocated Parking
Allocated Parking Space
Property Location
Similar Properties
Flat For Sale Belvedere Flat For Sale DA17 Belvedere new homes for sale DA17 new homes for sale Flats for sale Belvedere Flats To Rent Belvedere Flats for sale DA17 Flats to Rent DA17 Belvedere estate agents DA17 estate agents



.png)











