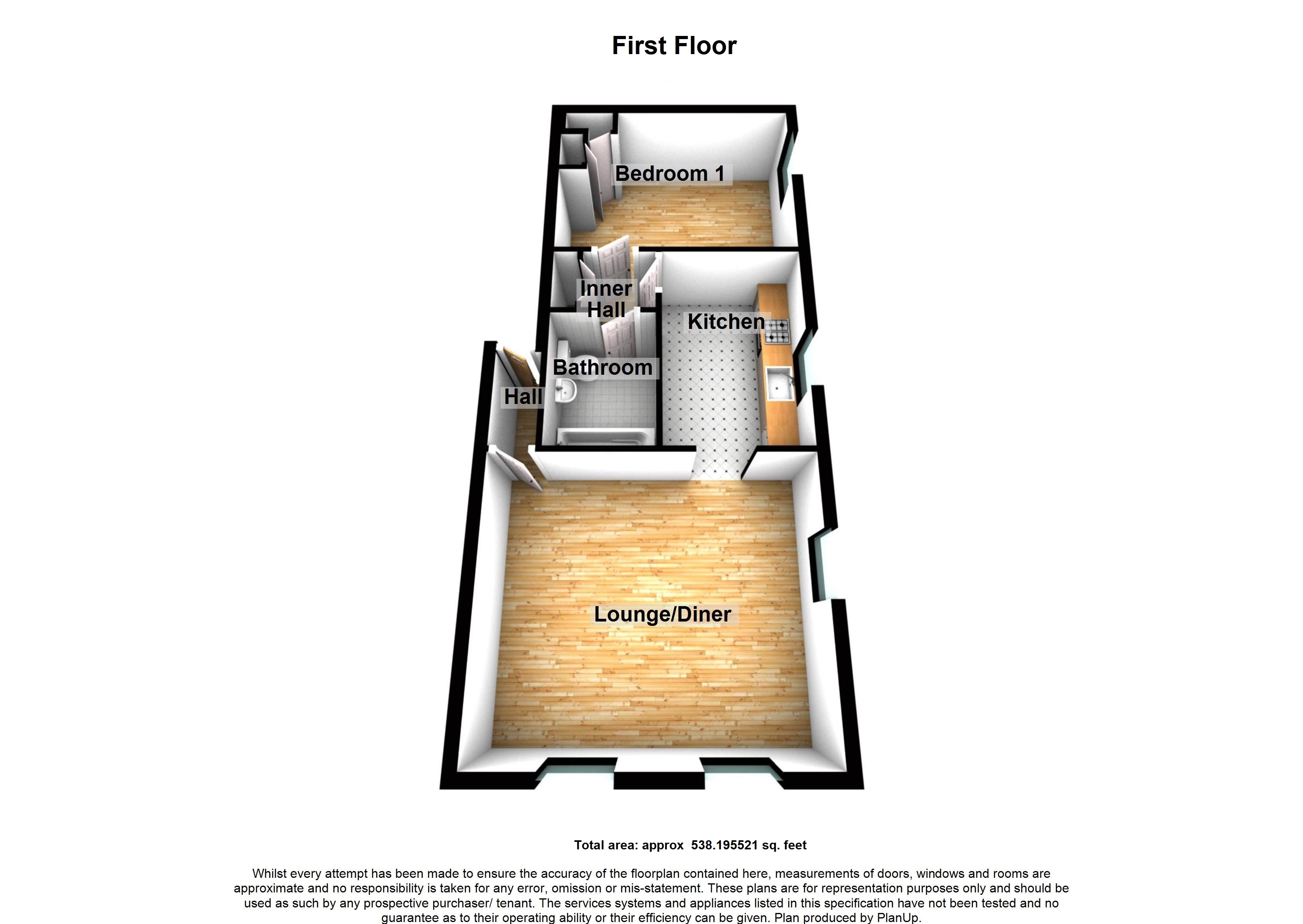1 Bedrooms Flat for sale in Colyers Lane, Northumberland Heath, Kent DA8 | £ 220,000
Overview
| Price: | £ 220,000 |
|---|---|
| Contract type: | For Sale |
| Type: | Flat |
| County: | Kent |
| Town: | Erith |
| Postcode: | DA8 |
| Address: | Colyers Lane, Northumberland Heath, Kent DA8 |
| Bathrooms: | 1 |
| Bedrooms: | 1 |
Property Description
Rarely avaliable & immaculately presented 1st floor spacious converstion flat located in "The Old Vicarage" detached period property. Conveniently located for barnehurst station & north heath parade and transport links. Your viewing comes highly recommended.
Key Terms
Lease Term: 999 Years From 24/6/1990 (to be verified by vendors solicitor)
Unexpired Lease: 970 Years (to be verified by vendors solicitor)
Service Charge: £50.00 per month Including buildings (to be verified by vendors solicitor)
Vendor has advised that the property comes with a 1/5 share of the Freehold
Erith & Northumberland Heath are adjacent neighbourhoods enjoying close proximity to Bexley borough’s main thoroughfare, Bexleyheath Broadway. Firmly residential, Northumberland Heath is a quiet enclave with some charming Victorian properties and a small village-like centre.
Erith is a larger town that has undergone rejuvenation in recent years, with a revamped town centre, a waterfront setting (home to London’s longest pier) and an ambitious house building programme. Don’t miss the annual Erith Riverside Festival.
Entrance Hall
Wooden entrance door. Door to lounge.
Communal Entrance
Communal entrance door. Stairs to first floor.
Lounge/Diner (16' 0" x 14' 1" (4.88m x 4.3m))
Two double glazed sash windows to front. Double glazed sash window to side. Cast iron feature fireplace with tiled inserts & fire surround. Radiator. Picture rail. Wood laminate flooring. Entry phone. Doorway to kitchen.
Kitchen (10' 5" x 6' 0" (3.18m x 1.83m))
Double glazed sash window to side. Range of white high gloss wall & base units with work surfaces over. Wall unit housing wall mounted boiler. 1 bowl stainless steel sink unit with mixer tap. Integrated fridge, oven, hob & extractor to remain. Plumbing for washing machine. Radiator. Coved ceiling.
Bedroom 1 (12' 0" x 11' 8" (3.66m x 3.56m))
Double glazed sash window to side Cast iron feature fireplace with fire surround. Radiator. Picture rail. Wood laminate flooring. Built in wardrobes.
Bathroom (7' 0" x 5' 0" (2.13m x 1.52m))
Three piece white suite comprising: Panelled bath with mixer tap & shower attachment, pedestal wash hand basin & low level wc. Radiator. Part tiled walls.
Parking
Allocated parking space (to be verified by vendors solicitor).
Property Location
Similar Properties
Flat For Sale Erith Flat For Sale DA8 Erith new homes for sale DA8 new homes for sale Flats for sale Erith Flats To Rent Erith Flats for sale DA8 Flats to Rent DA8 Erith estate agents DA8 estate agents



.png)











