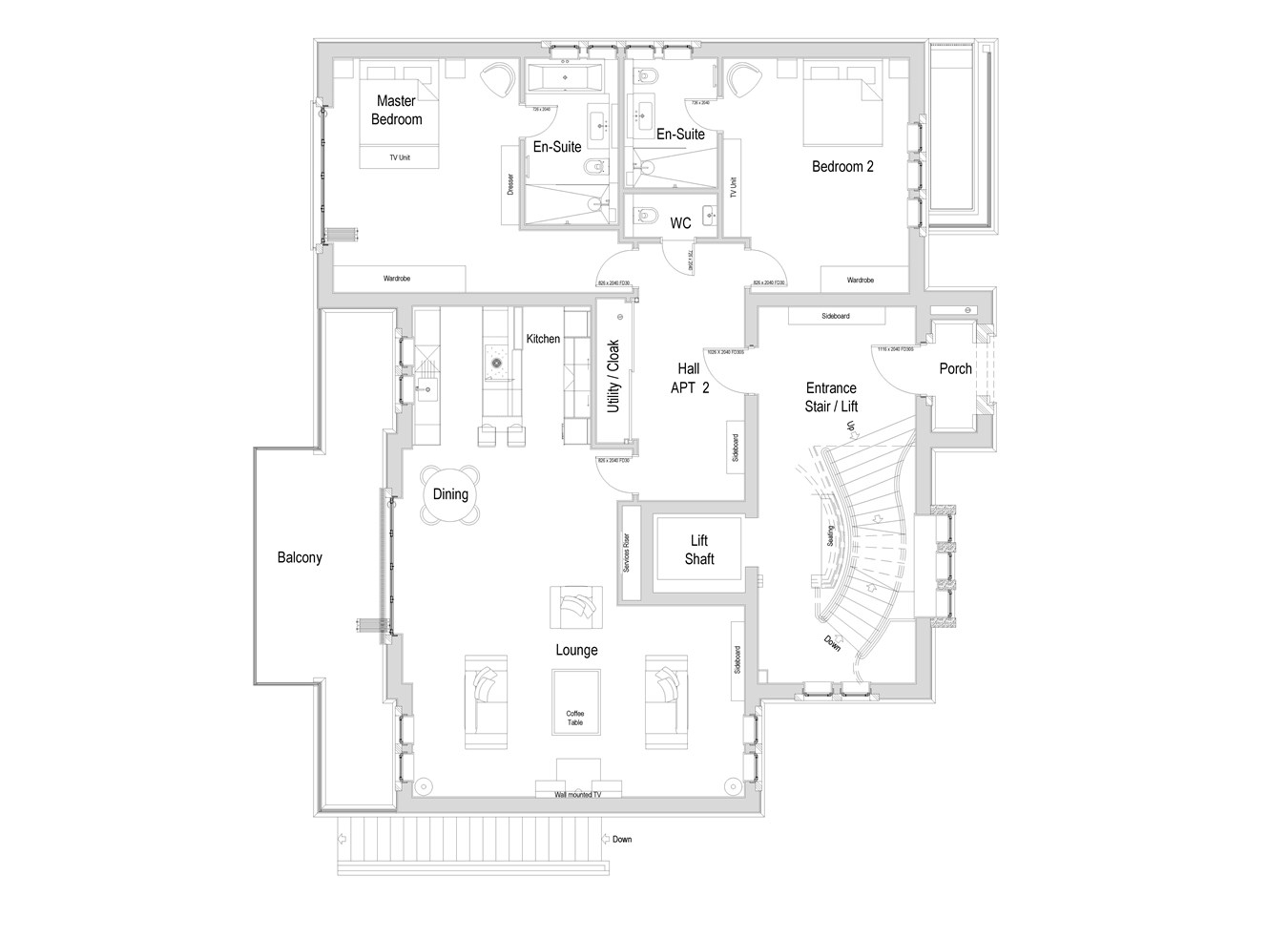2 Bedrooms Flat for sale in Congleton Road, Alderley Edge SK9 | £ 995,000
Overview
| Price: | £ 995,000 |
|---|---|
| Contract type: | For Sale |
| Type: | Flat |
| County: | Cheshire |
| Town: | Alderley Edge |
| Postcode: | SK9 |
| Address: | Congleton Road, Alderley Edge SK9 |
| Bathrooms: | 0 |
| Bedrooms: | 2 |
Property Description
A stunning newly built two bedroom two bathroom upper ground floor apartment situated in this luxury gated development of just four opulent apartments. Furnished with a large westerly facing terrace and bi fold doors affording views over the Cheshire plain, this individual apartment benefits from bespoke fittings, gated allocated parking, a garage and a store room. Offering residents, the epitome of five star luxury living in the heart of Alderley Edge.
The accommodation comprises of; Private entrance hall with built in storage cupboards, cloakroom/WC, ‘L’ shaped sitting room, dining room with bi fold doors opening onto the large westerly facing balcony, bespoke ‘Sematic’ Kitchen with integrated appliances, master bedroom with Juliet balcony and en suite bathroom with separate shower, and bedroom two with en suite shower room. Externally to the front there is a gated driveway with allocated parking, whilst to the rear there is gated access to the private garage with separate attached store room. The rear communal hall offers lift access to each apartment floor. There are westerly facing communal gardens for the enjoyment of the residents.
CGI images are for illustration purposes only. To arrange your personal inspection of the apartment, call the office.
Ground floor
communal entrance hall
entrance hall
5.82m x 2.4m (19' 1" x 7' 10")
WC
1.93m x 1.28m (6' 4" x 4' 2")
Kitchen area
3.89m x 3.24m (12' 9" x 10' 8")
Lounge/dining room
'L' Shaped 11.01m x 7.78m narrowing to 4.24m (36' 1" x 25' 6" narrowing to13'9")
Balcony/terrace
Bedroom 1
5.54m x 4.36m (18' 2" x 14' 4") minimum
En suite
3.99m x 2.14m (13' 1" x 7' 0")
bedroom 2
5.32m x 4.21m (17' 5" x 13' 10")
En suite
2.99m x 2.17m (9' 10" x 7' 1")
Outside
garage & parking
Garage: 6.27m x 3.86m (20' 7" x 12' 8")
Private Store Room:7.9m x 2.18m (25" 9 x 7'5")
Specification
kitchen
Siematic kitchens
Soft close hinges and draws
Solid stone worktops
Contemporary glass splashback
Under mounted double bowl sink and mixer tap
LED mood lighting under wall units
Integrated appliances
Siemens (or equivalent) double oven
Siemens (or equivalent) glass induction hob
Fully integrated dishwasher
Fully integrated microwave
Full height attractive fridge freezer
Wine cooler
Bathrooms
Impressive master bathrooms with Duravit sanitaryware
Crosswater brassware
designed tiling
Bath to main/family bathrooms
Low profile shower tray and glass screen
Underfloor heating
Heated towel rail
En-suite
Duravit sanitaryware
Crosswater brassware
Designed tiling
Underfloor heating
Contemporary shower
Heated towel rail
Lights & electricals
Recessed LED low energy lights throughout
Flush mounted light switches
Mains-fed smoke detector
Intercom system
Exterior/shared areas
Landscaped private balcony area for lower ground apartments
Blocked driveway
Walled front garden area
Private glass balcony's
Landscaped private gardens to the rear
Security
Intercom system
Window locks
Secure access gates to front and rear
Internal
Hardwood veneered contemporary doors
Polished chrome ironmongery
Chrome pivot hinges
Deep moulded timber skirting boards/architraves
Floors/walls
Porcelain tiled floor to the kitchen/living room and hallway
Plaster finished and painted
Heating
Gas central heating
Underfloor heating throughout
Peace of mind
10 year building warranty
5 year guarantee on gas central heating
10 year guarantee on all roof windows/roof lights
Manufactures guarantee on appliances
2 year building defect period
Doors/windows
Hardwood external doors
Chrome finished letter plate and furniture
Hardwood double glazed windows
Bi-folding doors
Deep moulded timber skirting boards/architraves
Velux (or alternative manufacturer) roof windows
Velux (or alternative) flat roof lights
Roof
Slate tiled roof
av, telephone and data
Sky+ points to lounge
Telephone connection points to lounge and master bedroom
TV aerial points kitchen/diner and bedrooms
Property Location
Similar Properties
Flat For Sale Alderley Edge Flat For Sale SK9 Alderley Edge new homes for sale SK9 new homes for sale Flats for sale Alderley Edge Flats To Rent Alderley Edge Flats for sale SK9 Flats to Rent SK9 Alderley Edge estate agents SK9 estate agents



.jpeg)






