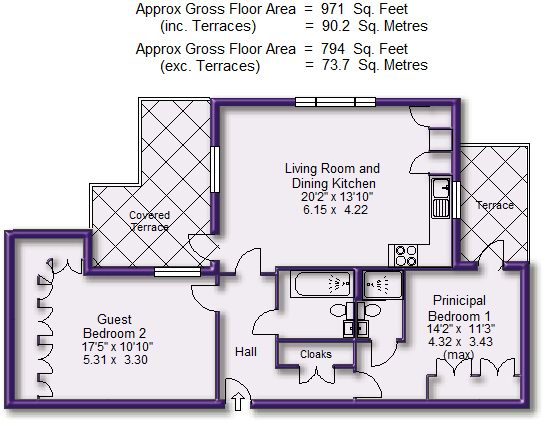2 Bedrooms Flat for sale in Connaught Place, Hale Road, Hale Barns WA15 | £ 399,000
Overview
| Price: | £ 399,000 |
|---|---|
| Contract type: | For Sale |
| Type: | Flat |
| County: | Greater Manchester |
| Town: | Altrincham |
| Postcode: | WA15 |
| Address: | Connaught Place, Hale Road, Hale Barns WA15 |
| Bathrooms: | 0 |
| Bedrooms: | 2 |
Property Description
A stylishly appointed First Floor Apartment in this impressive, recently completed purpose built development, superbly situated right in the heart of Hale Barns Village Centre with the facilities of Booths Supermarket, Costa Coffee and local convenience shops literally on the doorstep. Hale Barns in ideally situated for those looking for easy access to the M56/M6/M60 Motorway networks and for access to Manchester and Manchester Airport.
The impressive Development was built to the highest specification with Undercroft Parking, A Lift serving all floors and well appointed Communal Areas and this particular Apartment enjoys the valuable feature of a substantial Terrace located directly off the Live In Dining Kitchen, which enjoys an aspect towards the former bowling green of the Bulls Head Gastro Pub.
The property is appointed with exceptionally high specification Kitchen and Bathroom fittings and in particular has benefitted from an upgraded Kitchen from the standard specification during our client's period of ownership, in addition to having high quality fitted furniture in both of the Two Double Bedrooms.
Comprising:
Communal Halls accessed via both Front and Rear Entrances to the building with staircase and Lift to the First Floor. Communal Landing with Private Entrance to Apartment 8.
L-Shaped Hall with storage space off and modern wood flooring and LED lighting. Storage space off.
Live In Dining Kitchen with tall wide windows to two elevations providing an abundance of natural light, glazed door giving access to the large Sun Terrace and with ample Living and Dining space. Continuation of the wood flooring throughout. LED lighting.
The Kitchen is fitted with an extensive range of white high gloss laminate fronted units with worktops over and an inset sink unit. Integrated appliances include a stainless steel double oven, hob and extractor fan, fridge, freezer and dishwasher.
There are Two superb Double Bedrooms served by Two Bath/Shower Rooms, one being En Suite to the Principal Bedroom.
Principal Bedroom has extensive modern built in wardrobes and has access onto a further enclosed Terrace.
This Bedroom is served by the stylishly appointed En Suite Shower Room fitted with a white suite with chrome fittings providing an enclosed shower area, wash hand basin and WC. Extensive tiling to the walls and floor. LED lighting. Plate glass vanity mirror.
The Second Bedroom is in fact the larger of the two rooms and has benefitted from the recent installation or high quality, custom built fitted wardrobes.
This Bedroom is served by the Guest Bathroom fitted with a white suite with chrome fittings, providing a bath with thermostatic shower over, wash hand basin and WC. Extensive tiling to the walls and floor. LED lighting. Plate glass vanity mirror.
One of the most exciting features of the property is indeed the main Sun Terrace which has been laid to artificial grass making it feel very much like a Garden Area. There is ample space for Garden furniture and the Terrace enjoys an aspect towards to the former bowling green at the Bulls Head Gastro Pub.
Externally, there is a large Car Park serving Booths Supermarket, The Apartments and all the convenience shops, positioned to the rear of the property which returns to a Undercroft Car Park, within which there is One Reserved Parking Space serving Apartment 8.
Image 2
Image 3
Image 4
Directions:
From Watersons Office in Hale proceed along Ashley Road in the direction of the station turning right just before the station into Victoria Road. At the end of Victoria Road turn right onto Hale Road. Continue for some distance arriving at Hale Barns Village where the Development will be found on the right hand side. Parking can be found in the main Car Park.
Elevation 2
Communal Entrance
Communal Landing
Hall
Hall 2
Living Room Dining Kitchen
Living Room Dining Kitchen 2
Living Area
Dining Kitchen Area
Private Terrace
Terrace 2
Principal Bedroom 1
Bedroom 1 Aspect 2
Bedroom 1 Aspect 3
En Suite Shower Room 1
Bedroom 2
Bedroom 2 Aspect 2
Bedroom 2 Aspect 3
Bathroom 2
Outside
Parking Area
Parking Area 2
Town Plan
Street Plan
Site Plan
Property Location
Similar Properties
Flat For Sale Altrincham Flat For Sale WA15 Altrincham new homes for sale WA15 new homes for sale Flats for sale Altrincham Flats To Rent Altrincham Flats for sale WA15 Flats to Rent WA15 Altrincham estate agents WA15 estate agents



.gif)










