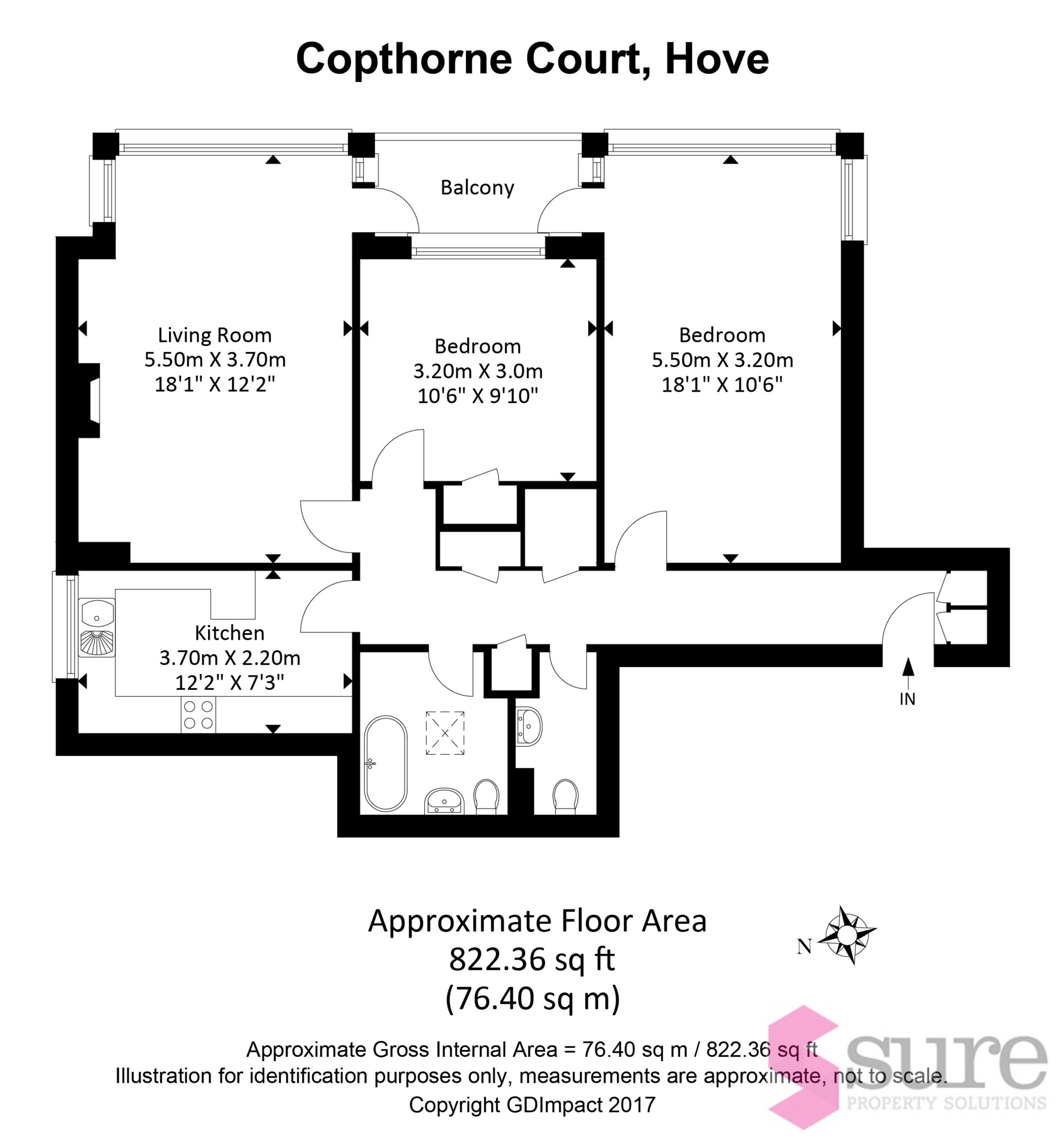2 Bedrooms Flat for sale in Copthorne Court, 44 The Drive, Hove BN3 | £ 325,000
Overview
| Price: | £ 325,000 |
|---|---|
| Contract type: | For Sale |
| Type: | Flat |
| County: | East Sussex |
| Town: | Hove |
| Postcode: | BN3 |
| Address: | Copthorne Court, 44 The Drive, Hove BN3 |
| Bathrooms: | 1 |
| Bedrooms: | 2 |
Property Description
A two double bedroom, fifth floor apartment (lift in block) within this popular purpose built block with garage and balcony. Generously proportioned accommodation spanning approximately 822 square feet/76 square meters and comprises; reception hallway with storage, kitchen/breakfast room, 18'1 x 12'2 sitting room with access onto the balcony, 18'1 x 10'6 master bedroom also with access onto the balcony, further double bedroom, bathroom and separate wc. The property has the added benefit of gas central heating, upvc double glazing and is sold with no onward chain.
Copthorne Court is located on the corner of The Drive and Eaton Road with popular Church Road with its array of bars, restaurants, coffee shops and many individual shops. Hove seafront is also a short walk away and Hove mainline station is also within a few minutes walk.
Communal entrance door with security door entry phone opening into the communal entrance hallway with lift and stairs rising to the upper floors;
Front door opening into;
reception hall Doors to all principal rooms, ample built-in storage cupboards.
Sitting room 18' 1" x 12' 2" (5.51m x 3.71m) Large upvc double glazed window overlooking the front and upvc double glazed door opening onto the balcony, radiator, feature fireplace with electric fire.
Kitchen/breakfast room 12' 2" x 7' 3" (3.71m x 2.21m) Modern range of fitted wall and base units providing ample cupboard and drawer storage above and below. Working surfaces over with inset one and a half bowl stainless steel sink and drainer unit with mixer tap over, inset Bosch four ring gas hob with Bosch extractor hood over. Wall mounted Bosch electric oven and grill, space and point for fridge/freezer, integrated Bosch dishwasher, space and plumbing for washing machine. Wall mounted Baxi boiler, breakfast bar area, tiled floor and part tiled walls, upvc double glazed window to the front.
Master bedroom 18' 1" x 10' 6" (5.51m x 3.2m) Double aspect with large upvc double glazed window to the front and side, upvc double glazed window opening onto the balcony, radiator.
Bedroom two 10' 6" x 9' 10" (3.2m x 3m) Upvc double glazed window to the front, radiator. Built-in storage cupboards.
Bathroom Fully tiled walls and floor, feature stained glass sky light, modern white suite comprising; panelled bath with thermostatically controlled shower and shower screen over, vanity unit with inset wash hand basin with mixer tap, close coupled wc, wall mounted heated towel radiator.
Separate WC Low level wc and wash hand basin, part tiled walls.
Garage Single garage with up and over door.
Balcony Decked and balustrade balcony.
Lease; 999 years from 25th December 1972
Maintenance; £2,000 per annum to include water rates
Ground Rent; Nil
Property Location
Similar Properties
Flat For Sale Hove Flat For Sale BN3 Hove new homes for sale BN3 new homes for sale Flats for sale Hove Flats To Rent Hove Flats for sale BN3 Flats to Rent BN3 Hove estate agents BN3 estate agents



.png)











